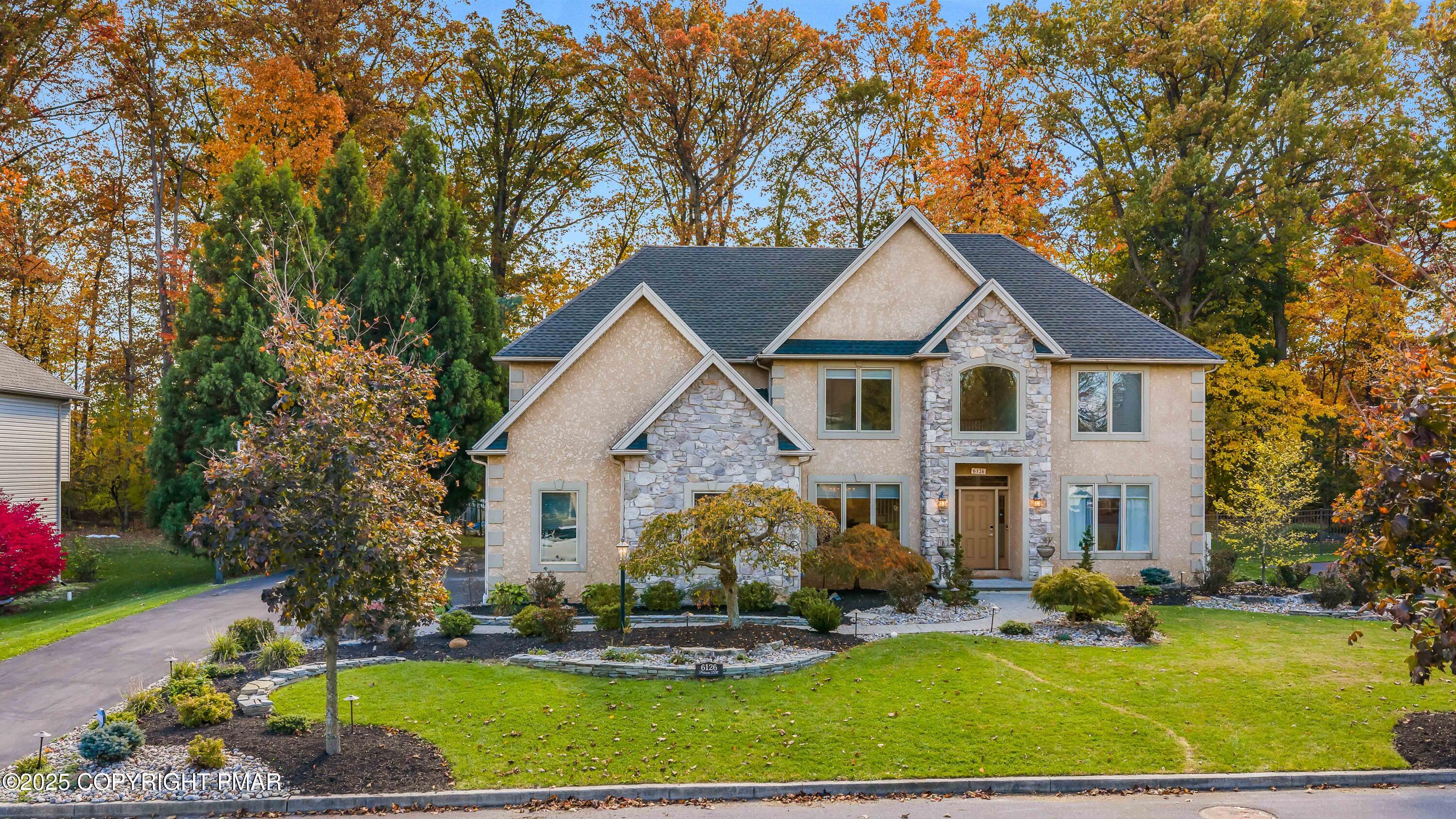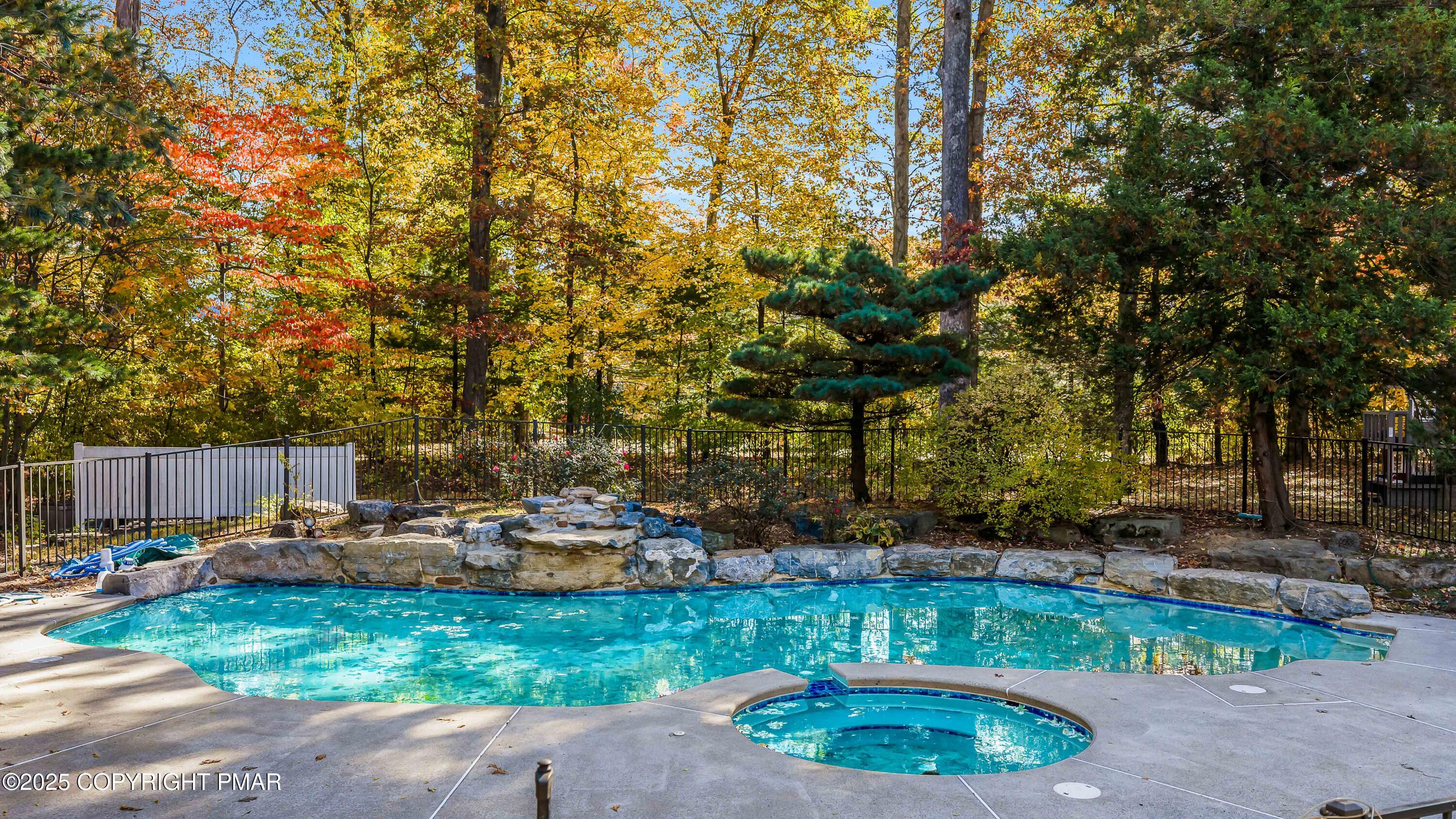


6126 Palomino Drive, Allentown, PA 18106
$989,000
4
Beds
4
Baths
3,520
Sq Ft
Single Family
Active
Listed by
Justyna M Rzeszuto
The Collective Real Estate Agency
570-424-0926
Last updated:
November 1, 2025, 02:36 PM
MLS#
PM-136945
Source:
PA PMAR
About This Home
Home Facts
Single Family
4 Baths
4 Bedrooms
Built in 2002
Price Summary
989,000
$280 per Sq. Ft.
MLS #:
PM-136945
Last Updated:
November 1, 2025, 02:36 PM
Added:
9 day(s) ago
Rooms & Interior
Bedrooms
Total Bedrooms:
4
Bathrooms
Total Bathrooms:
4
Full Bathrooms:
3
Interior
Living Area:
3,520 Sq. Ft.
Structure
Structure
Architectural Style:
Contemporary
Building Area:
5,896 Sq. Ft.
Year Built:
2002
Lot
Lot Size (Sq. Ft):
20,908
Finances & Disclosures
Price:
$989,000
Price per Sq. Ft:
$280 per Sq. Ft.
Contact an Agent
Yes, I would like more information from Coldwell Banker. Please use and/or share my information with a Coldwell Banker agent to contact me about my real estate needs.
By clicking Contact I agree a Coldwell Banker Agent may contact me by phone or text message including by automated means and prerecorded messages about real estate services, and that I can access real estate services without providing my phone number. I acknowledge that I have read and agree to the Terms of Use and Privacy Notice.
Contact an Agent
Yes, I would like more information from Coldwell Banker. Please use and/or share my information with a Coldwell Banker agent to contact me about my real estate needs.
By clicking Contact I agree a Coldwell Banker Agent may contact me by phone or text message including by automated means and prerecorded messages about real estate services, and that I can access real estate services without providing my phone number. I acknowledge that I have read and agree to the Terms of Use and Privacy Notice.