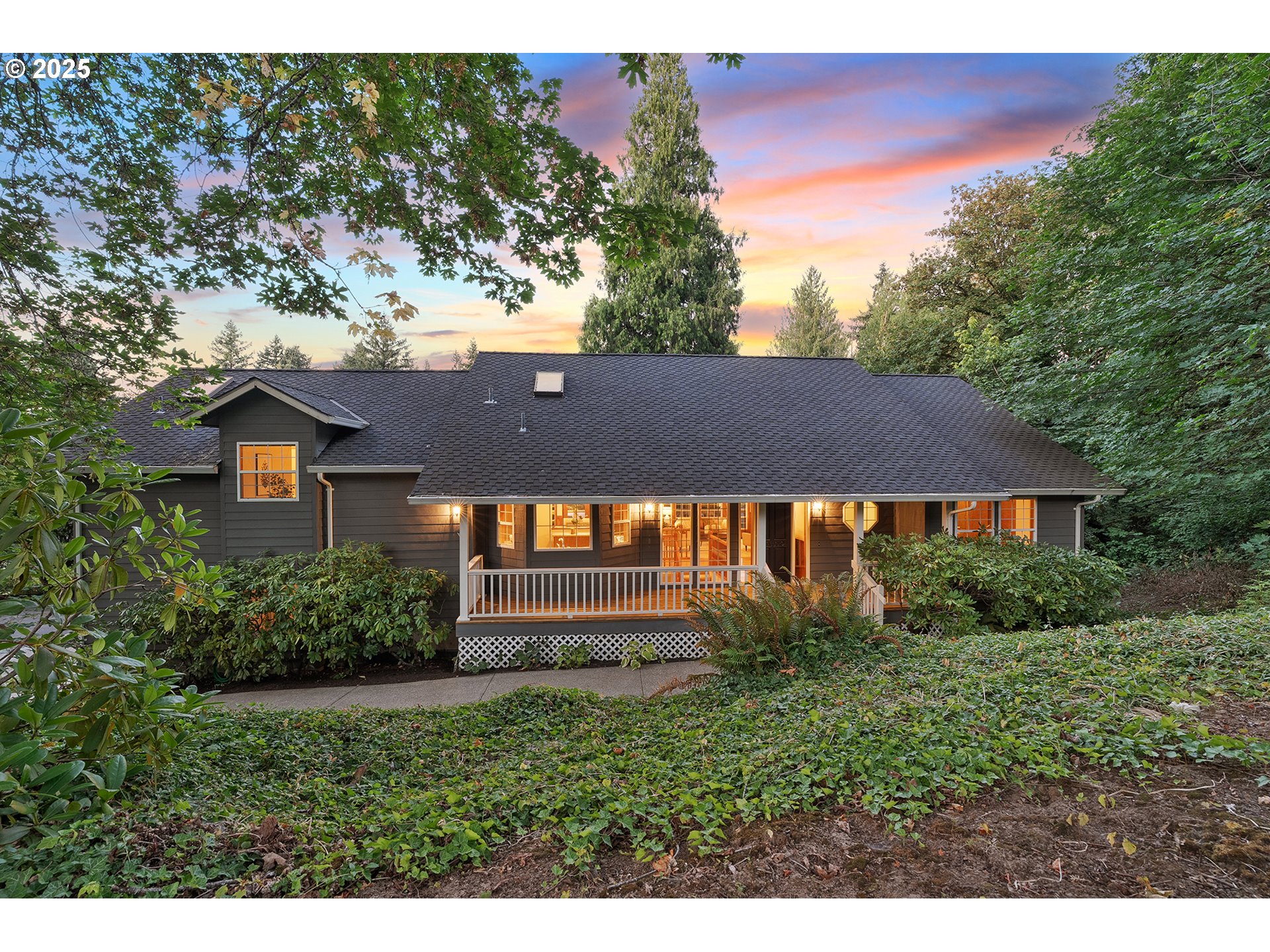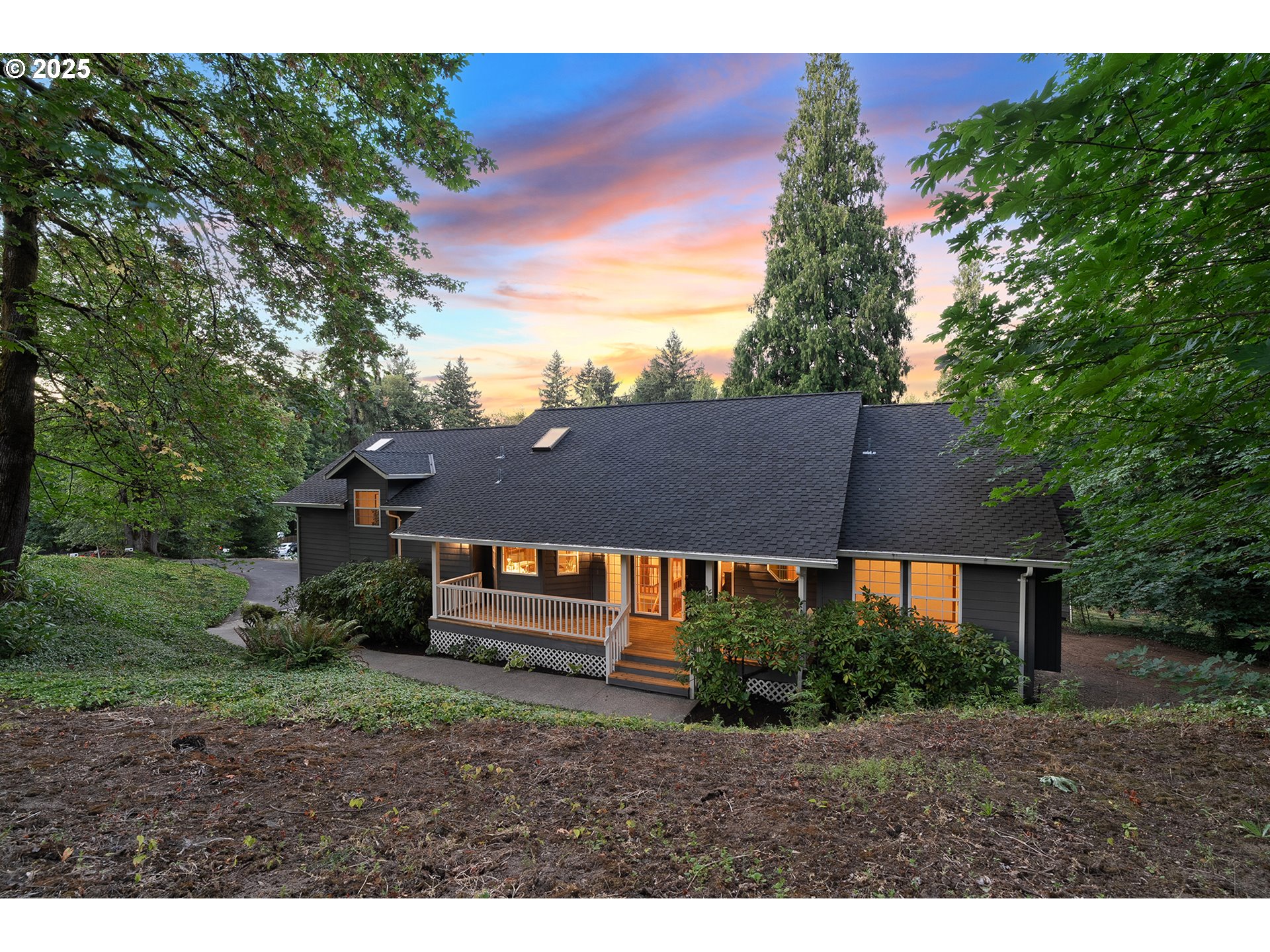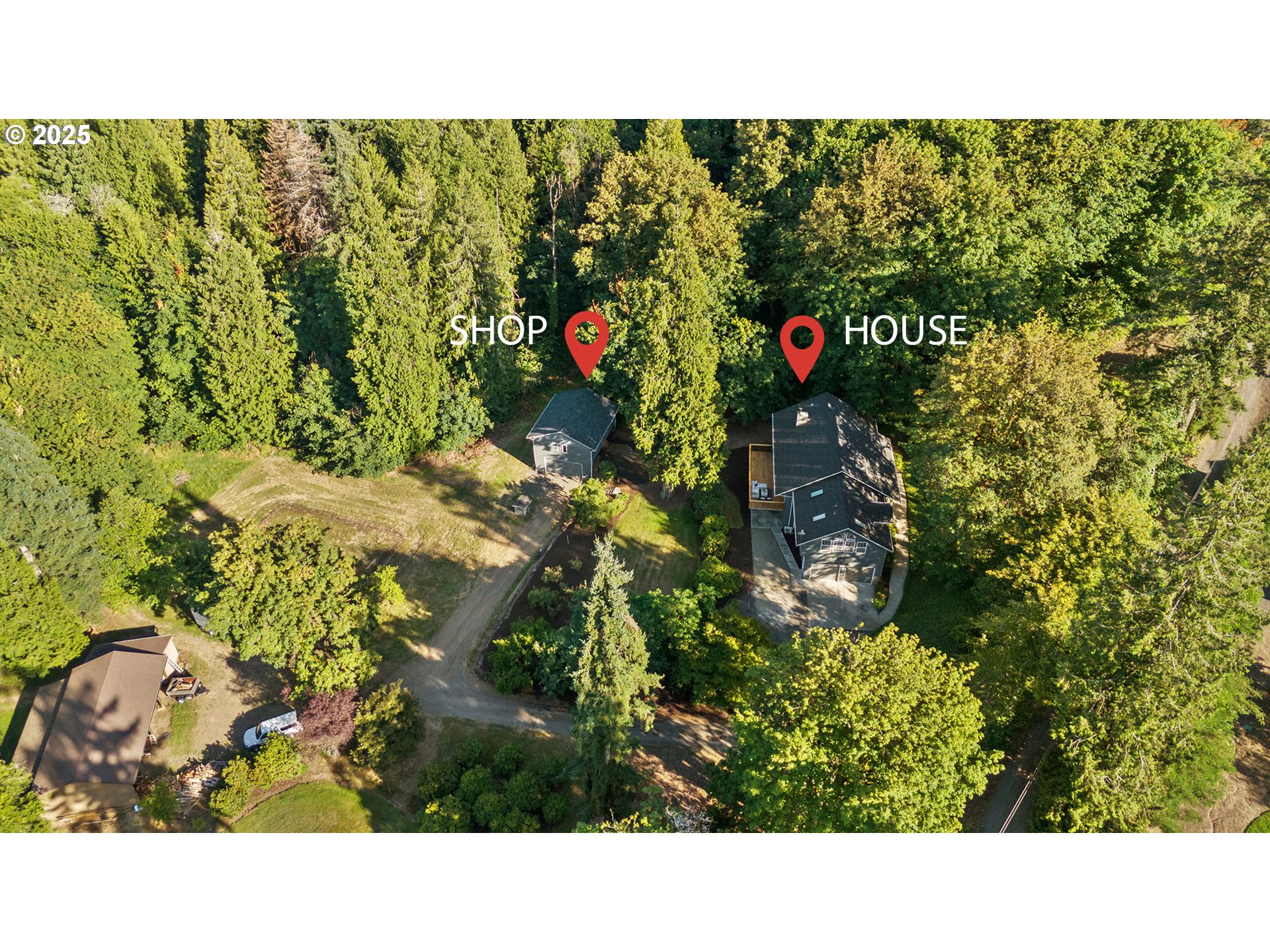6061 SW Prosperity Park Rd, Tualatin, OR 97062
Active
Listed by
Lori Ares
Berkshire Hathaway HomeServices Nw Real Estate
503-624-9660
Last updated:
July 14, 2025, 04:17 PM
MLS#
541056350
Source:
PORTLAND
About This Home
Home Facts
Single Family
3 Baths
3 Bedrooms
Built in 1989
Price Summary
1,200,000
$380 per Sq. Ft.
MLS #:
541056350
Last Updated:
July 14, 2025, 04:17 PM
Added:
10 day(s) ago
Rooms & Interior
Bedrooms
Total Bedrooms:
3
Bathrooms
Total Bathrooms:
3
Full Bathrooms:
3
Interior
Living Area:
3,157 Sq. Ft.
Structure
Structure
Architectural Style:
Daylight Ranch, Traditional
Building Area:
3,157 Sq. Ft.
Year Built:
1989
Lot
Lot Size (Sq. Ft):
196,020
Finances & Disclosures
Price:
$1,200,000
Price per Sq. Ft:
$380 per Sq. Ft.
Contact an Agent
Yes, I would like more information from Coldwell Banker. Please use and/or share my information with a Coldwell Banker agent to contact me about my real estate needs.
By clicking Contact I agree a Coldwell Banker Agent may contact me by phone or text message including by automated means and prerecorded messages about real estate services, and that I can access real estate services without providing my phone number. I acknowledge that I have read and agree to the Terms of Use and Privacy Notice.
Contact an Agent
Yes, I would like more information from Coldwell Banker. Please use and/or share my information with a Coldwell Banker agent to contact me about my real estate needs.
By clicking Contact I agree a Coldwell Banker Agent may contact me by phone or text message including by automated means and prerecorded messages about real estate services, and that I can access real estate services without providing my phone number. I acknowledge that I have read and agree to the Terms of Use and Privacy Notice.


