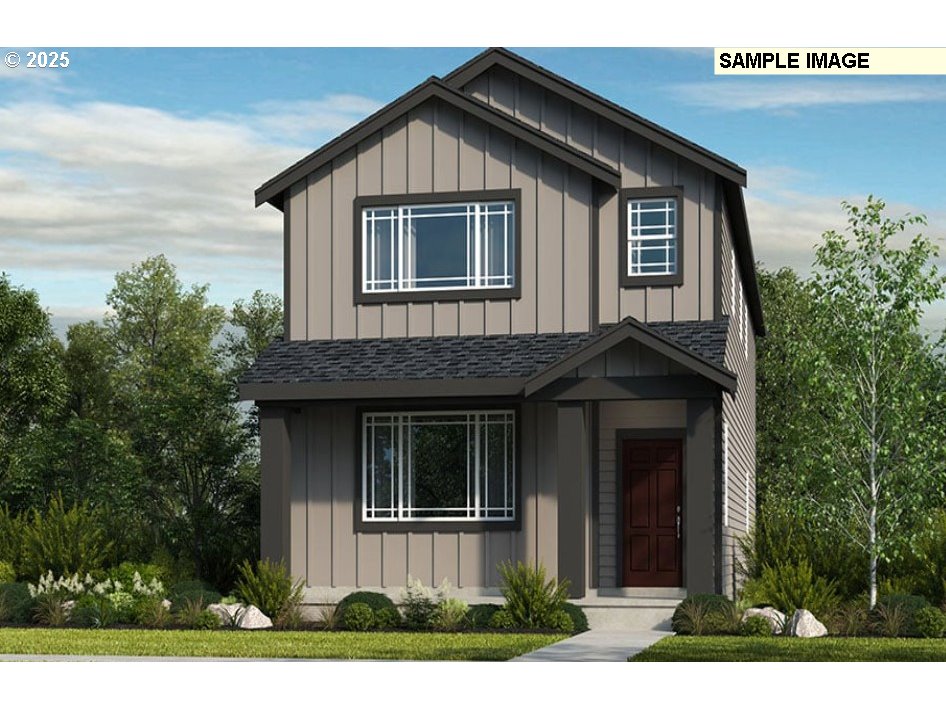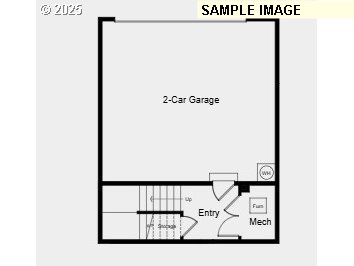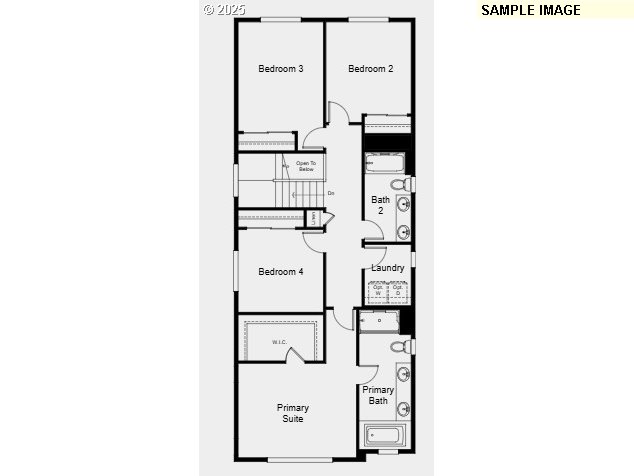


16782 SW Perth Rd, Tigard, OR 97224
$599,999
5
Beds
3
Baths
2,315
Sq Ft
Single Family
Pending
Listed by
Elizabeth Davis
Brian Flatt
Cascadian South Corp.
503-966-1298
Last updated:
October 27, 2025, 03:22 PM
MLS#
477008001
Source:
PORTLAND
About This Home
Home Facts
Single Family
3 Baths
5 Bedrooms
Built in 2025
Price Summary
599,999
$259 per Sq. Ft.
MLS #:
477008001
Last Updated:
October 27, 2025, 03:22 PM
Added:
a month ago
Rooms & Interior
Bedrooms
Total Bedrooms:
5
Bathrooms
Total Bathrooms:
3
Full Bathrooms:
2
Interior
Living Area:
2,315 Sq. Ft.
Structure
Structure
Architectural Style:
Farmhouse
Building Area:
2,315 Sq. Ft.
Year Built:
2025
Lot
Lot Size (Sq. Ft):
3,484
Finances & Disclosures
Price:
$599,999
Price per Sq. Ft:
$259 per Sq. Ft.
Contact an Agent
Yes, I would like more information from Coldwell Banker. Please use and/or share my information with a Coldwell Banker agent to contact me about my real estate needs.
By clicking Contact I agree a Coldwell Banker Agent may contact me by phone or text message including by automated means and prerecorded messages about real estate services, and that I can access real estate services without providing my phone number. I acknowledge that I have read and agree to the Terms of Use and Privacy Notice.
Contact an Agent
Yes, I would like more information from Coldwell Banker. Please use and/or share my information with a Coldwell Banker agent to contact me about my real estate needs.
By clicking Contact I agree a Coldwell Banker Agent may contact me by phone or text message including by automated means and prerecorded messages about real estate services, and that I can access real estate services without providing my phone number. I acknowledge that I have read and agree to the Terms of Use and Privacy Notice.