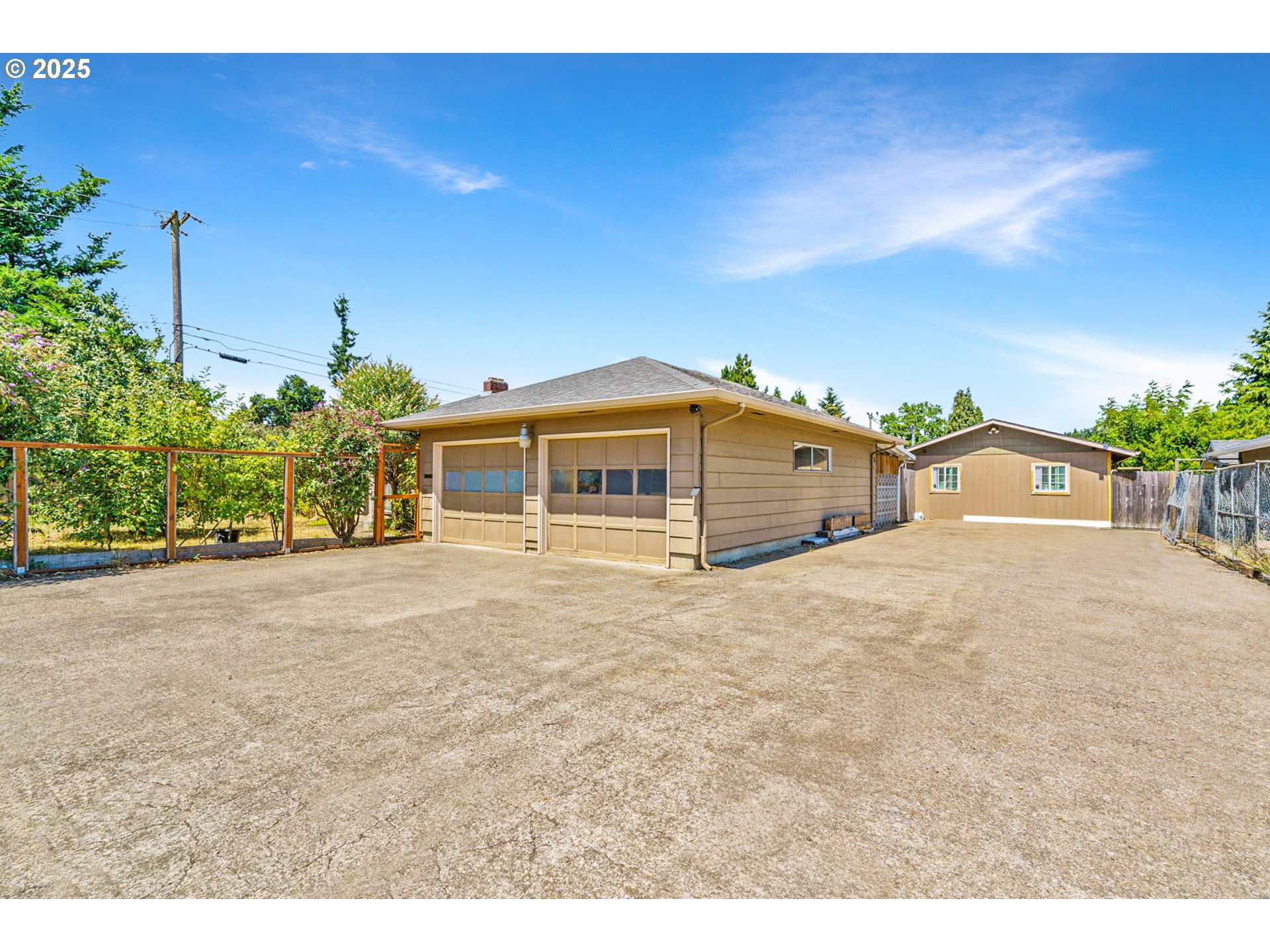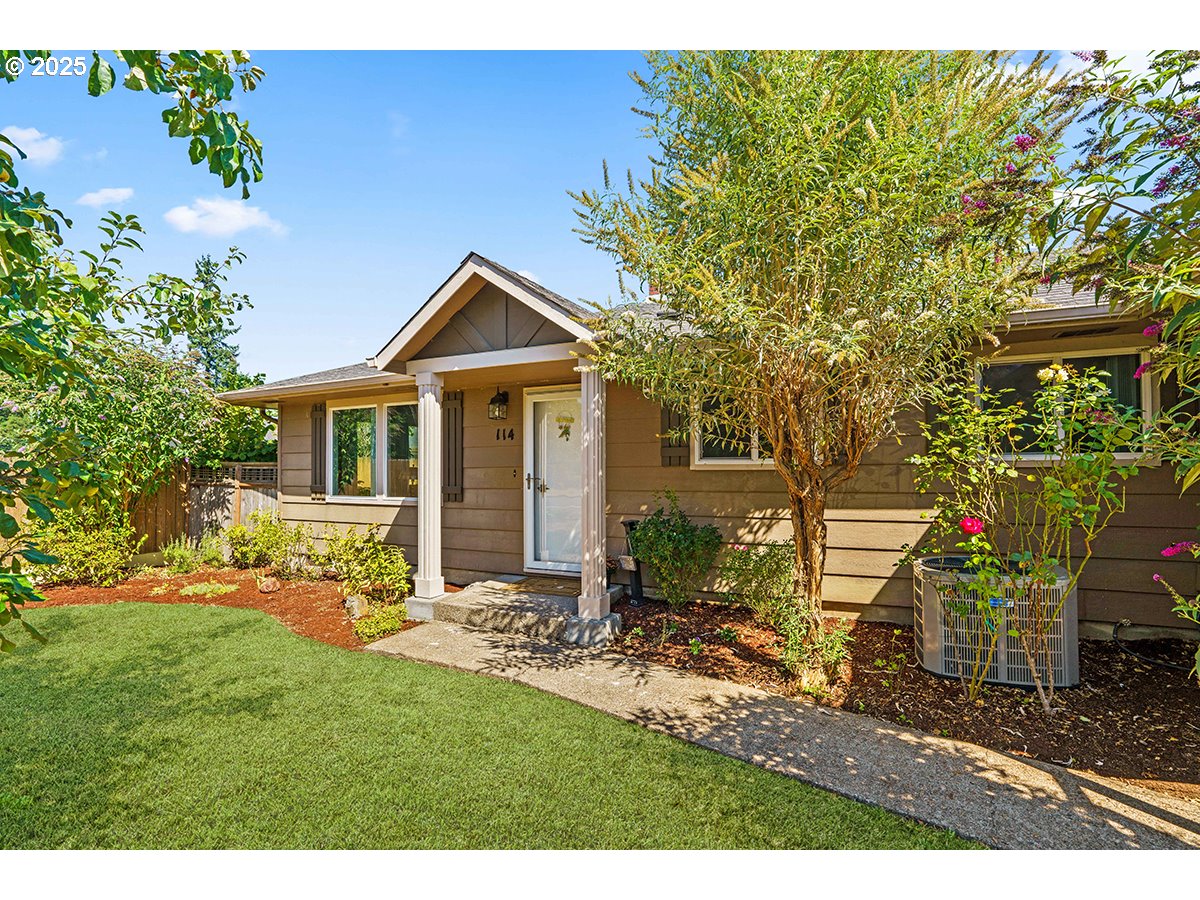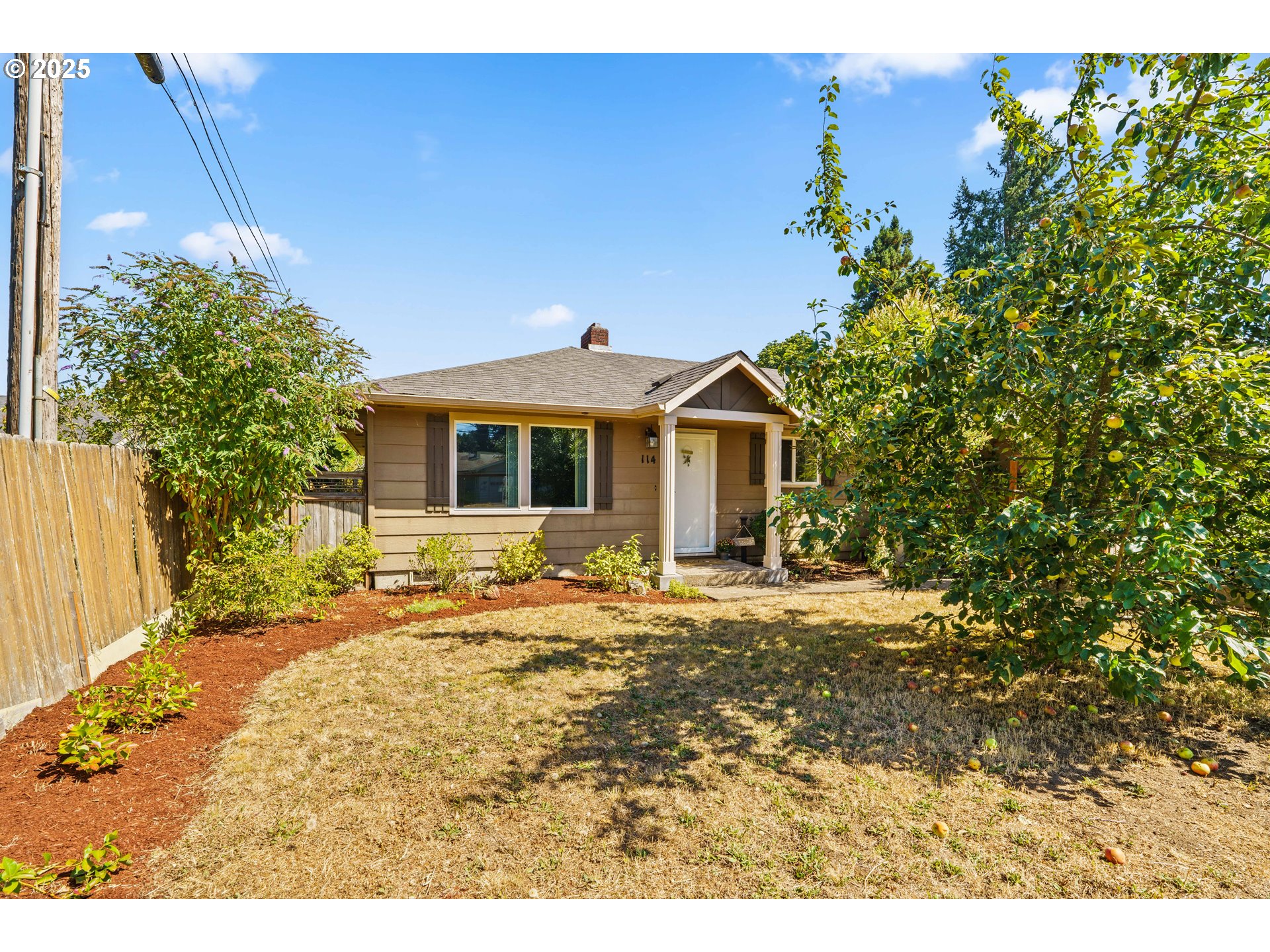


114 Hayden Bridge Way, Springfield, OR 97477
$599,000
—
Bed
—
Bath
2,481
Sq Ft
Multi-Family
Active
Listed by
Shelly Miller
Michael Miller
Real Broker
855-450-0442
Last updated:
October 28, 2025, 07:19 PM
MLS#
461141334
Source:
PORTLAND
About This Home
Home Facts
Multi-Family
Built in 1986
Price Summary
599,000
$241 per Sq. Ft.
MLS #:
461141334
Last Updated:
October 28, 2025, 07:19 PM
Added:
5 day(s) ago
Rooms & Interior
Interior
Living Area:
2,481 Sq. Ft.
Structure
Structure
Building Area:
2,481 Sq. Ft.
Year Built:
1986
Lot
Lot Size (Sq. Ft):
11,761
Finances & Disclosures
Price:
$599,000
Price per Sq. Ft:
$241 per Sq. Ft.
Contact an Agent
Yes, I would like more information from Coldwell Banker. Please use and/or share my information with a Coldwell Banker agent to contact me about my real estate needs.
By clicking Contact I agree a Coldwell Banker Agent may contact me by phone or text message including by automated means and prerecorded messages about real estate services, and that I can access real estate services without providing my phone number. I acknowledge that I have read and agree to the Terms of Use and Privacy Notice.
Contact an Agent
Yes, I would like more information from Coldwell Banker. Please use and/or share my information with a Coldwell Banker agent to contact me about my real estate needs.
By clicking Contact I agree a Coldwell Banker Agent may contact me by phone or text message including by automated means and prerecorded messages about real estate services, and that I can access real estate services without providing my phone number. I acknowledge that I have read and agree to the Terms of Use and Privacy Notice.