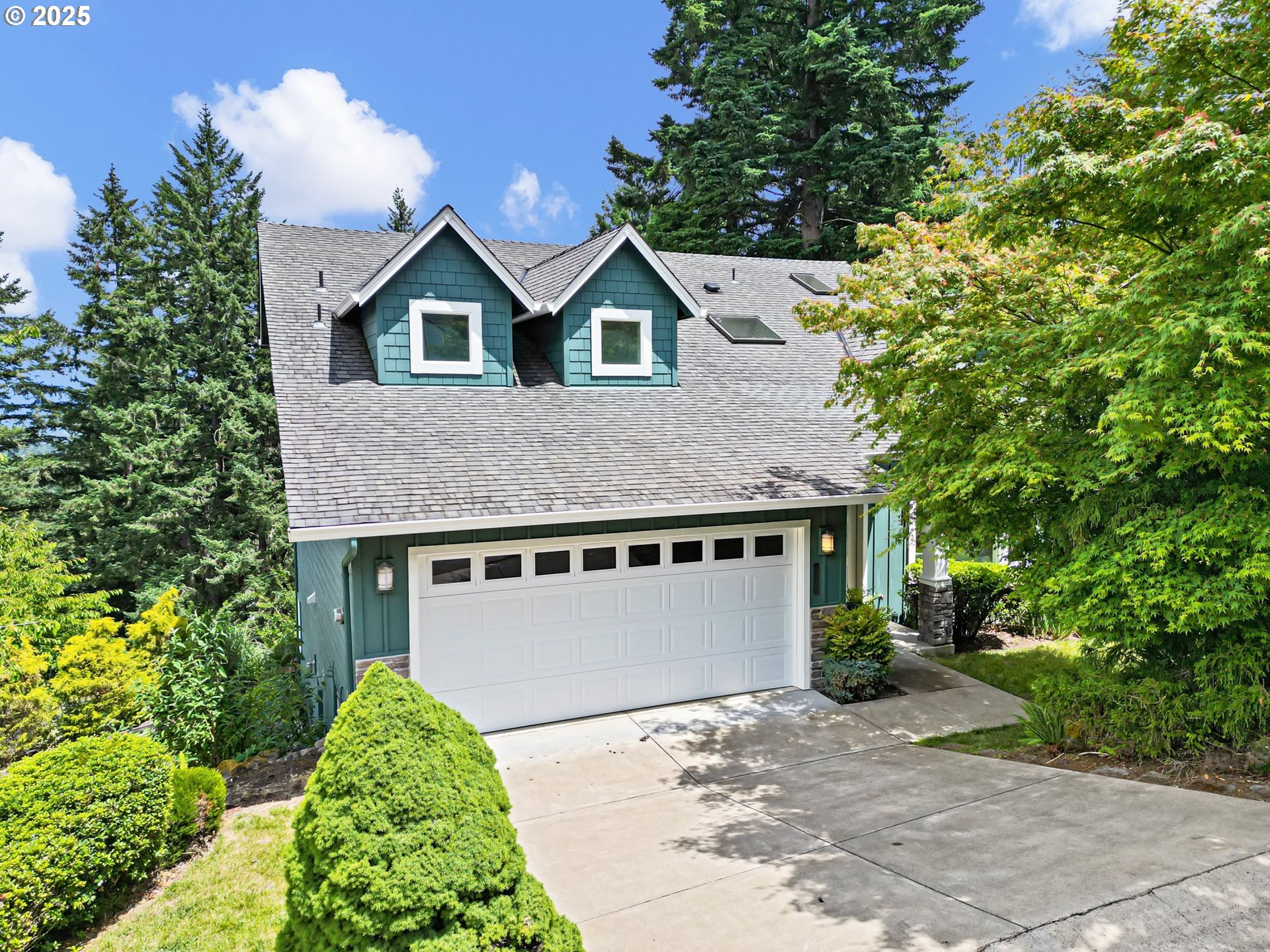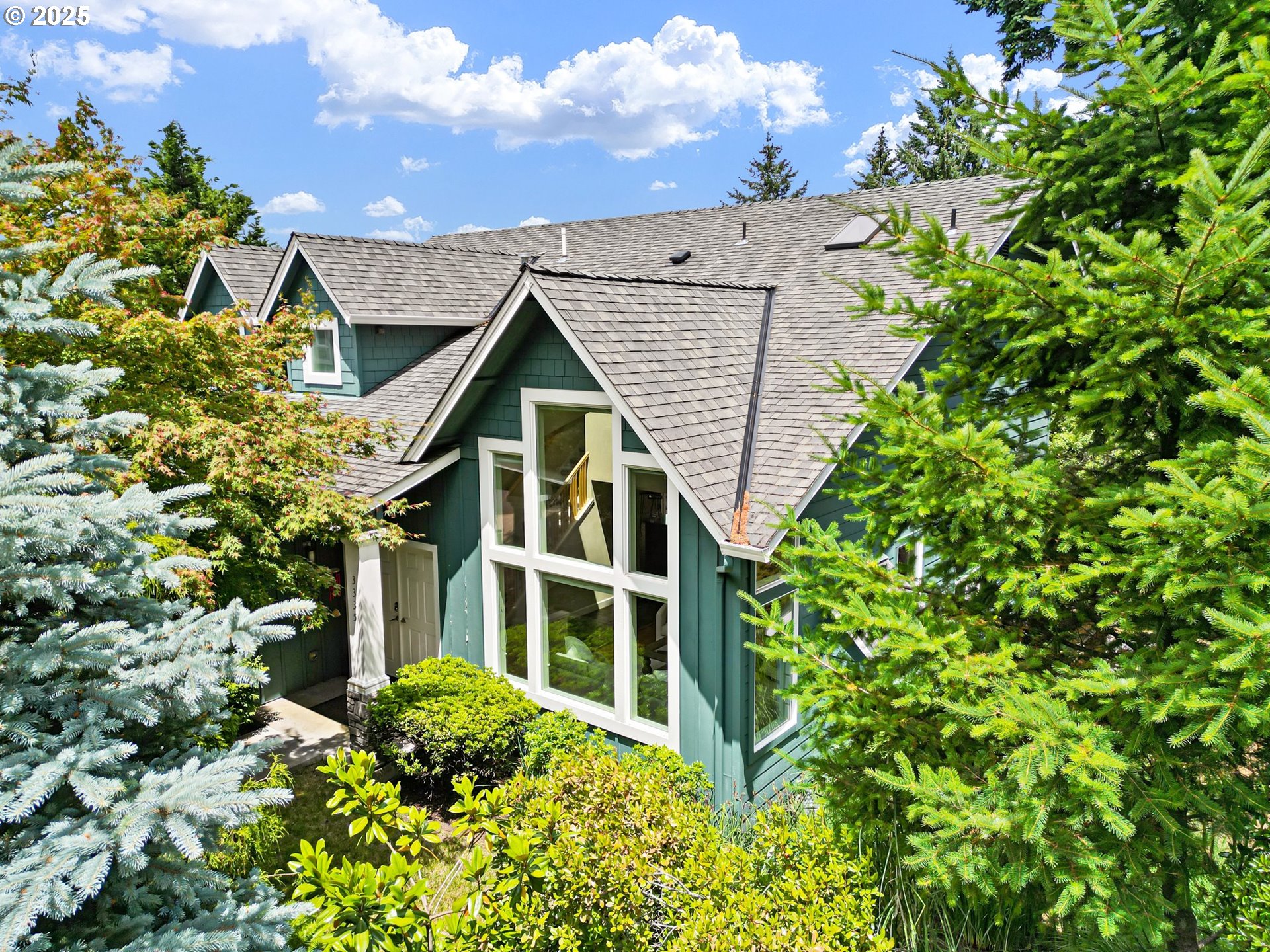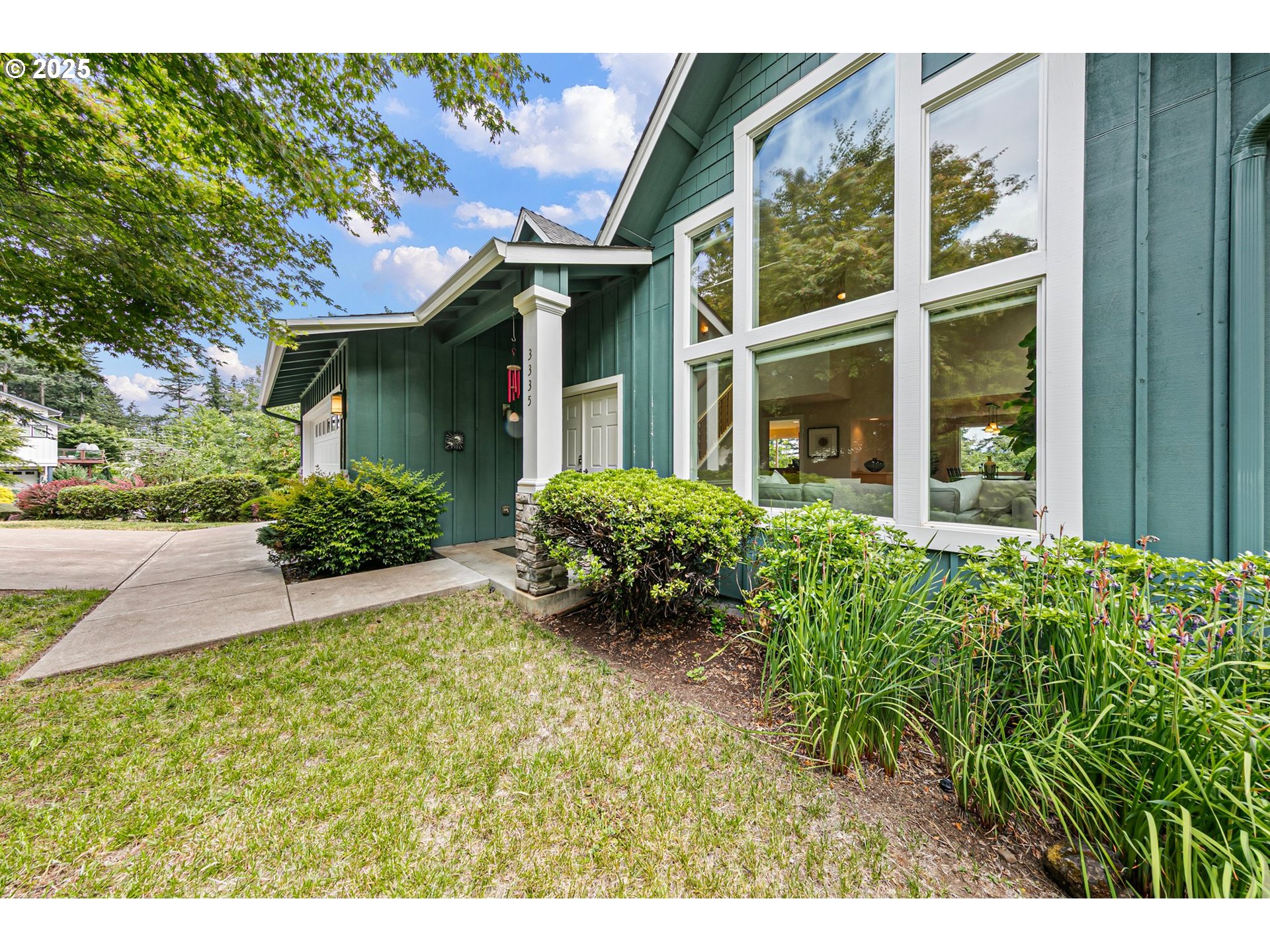


Listed by
Felicia Mondragon
Keller Williams Realty Eugene And Springfield
541-431-6480
Last updated:
July 20, 2025, 11:15 AM
MLS#
577480141
Source:
PORTLAND
About This Home
Home Facts
Single Family
4 Baths
6 Bedrooms
Built in 2005
Price Summary
858,000
$215 per Sq. Ft.
MLS #:
577480141
Last Updated:
July 20, 2025, 11:15 AM
Added:
25 day(s) ago
Rooms & Interior
Bedrooms
Total Bedrooms:
6
Bathrooms
Total Bathrooms:
4
Full Bathrooms:
4
Interior
Living Area:
3,978 Sq. Ft.
Structure
Structure
Architectural Style:
Contemporary
Building Area:
3,978 Sq. Ft.
Year Built:
2005
Lot
Lot Size (Sq. Ft):
5,227
Finances & Disclosures
Price:
$858,000
Price per Sq. Ft:
$215 per Sq. Ft.
Contact an Agent
Yes, I would like more information from Coldwell Banker. Please use and/or share my information with a Coldwell Banker agent to contact me about my real estate needs.
By clicking Contact I agree a Coldwell Banker Agent may contact me by phone or text message including by automated means and prerecorded messages about real estate services, and that I can access real estate services without providing my phone number. I acknowledge that I have read and agree to the Terms of Use and Privacy Notice.
Contact an Agent
Yes, I would like more information from Coldwell Banker. Please use and/or share my information with a Coldwell Banker agent to contact me about my real estate needs.
By clicking Contact I agree a Coldwell Banker Agent may contact me by phone or text message including by automated means and prerecorded messages about real estate services, and that I can access real estate services without providing my phone number. I acknowledge that I have read and agree to the Terms of Use and Privacy Notice.