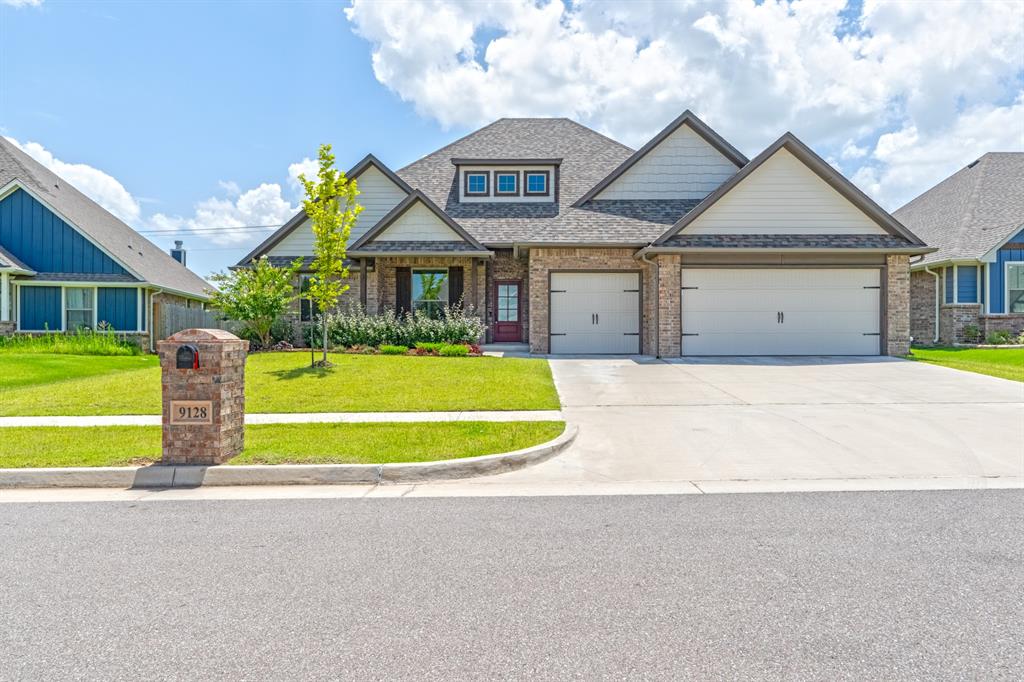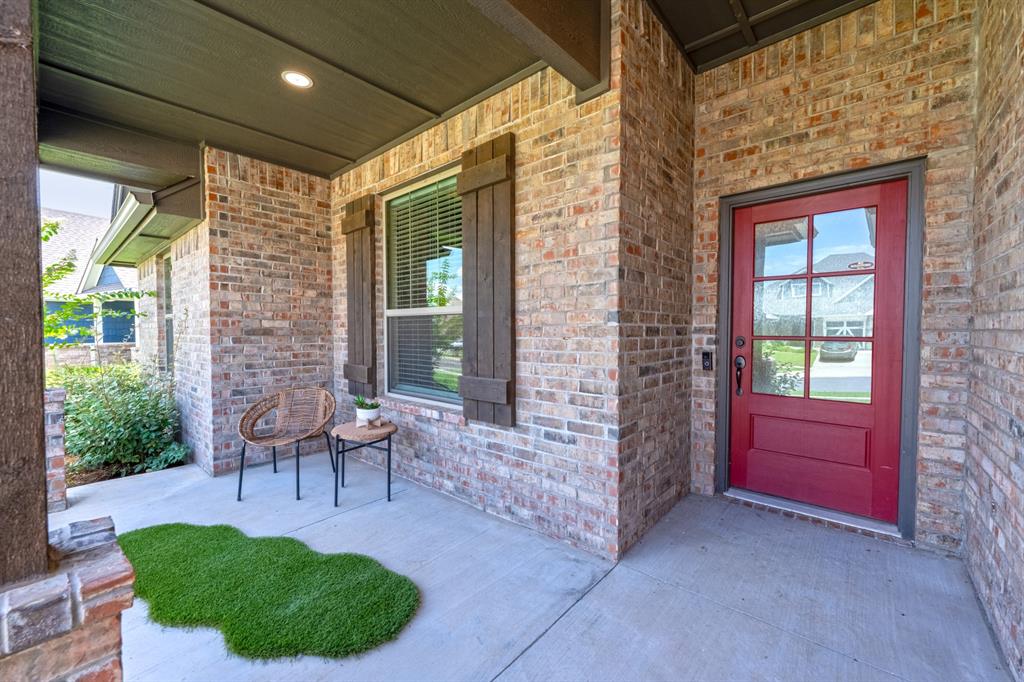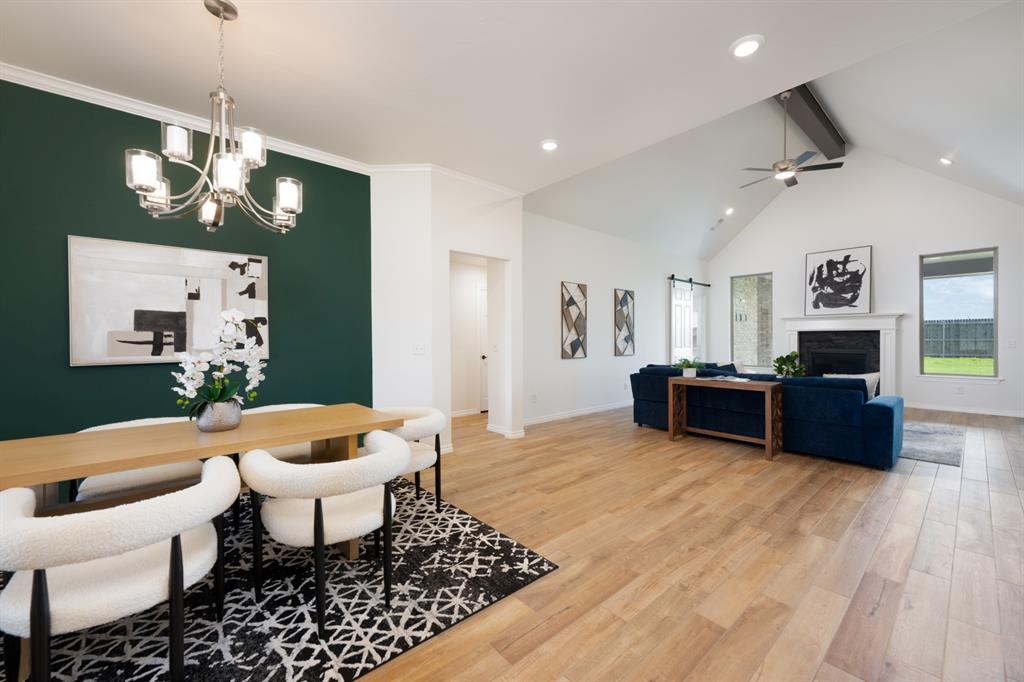


9128 NW 115th Street, Yukon, OK 73099
$465,000
3
Beds
3
Baths
2,452
Sq Ft
Single Family
Active
Listed by
Blake R Shelton
Keller Williams Realty Elite
405-948-7500
Last updated:
July 20, 2025, 12:32 PM
MLS#
1178474
Source:
OK OKC
About This Home
Home Facts
Single Family
3 Baths
3 Bedrooms
Built in 2022
Price Summary
465,000
$189 per Sq. Ft.
MLS #:
1178474
Last Updated:
July 20, 2025, 12:32 PM
Added:
3 day(s) ago
Rooms & Interior
Bedrooms
Total Bedrooms:
3
Bathrooms
Total Bathrooms:
3
Full Bathrooms:
2
Interior
Living Area:
2,452 Sq. Ft.
Structure
Structure
Architectural Style:
Craftsman
Building Area:
2,452 Sq. Ft.
Year Built:
2022
Lot
Lot Size (Sq. Ft):
9,213
Finances & Disclosures
Price:
$465,000
Price per Sq. Ft:
$189 per Sq. Ft.
Contact an Agent
Yes, I would like more information from Coldwell Banker. Please use and/or share my information with a Coldwell Banker agent to contact me about my real estate needs.
By clicking Contact I agree a Coldwell Banker Agent may contact me by phone or text message including by automated means and prerecorded messages about real estate services, and that I can access real estate services without providing my phone number. I acknowledge that I have read and agree to the Terms of Use and Privacy Notice.
Contact an Agent
Yes, I would like more information from Coldwell Banker. Please use and/or share my information with a Coldwell Banker agent to contact me about my real estate needs.
By clicking Contact I agree a Coldwell Banker Agent may contact me by phone or text message including by automated means and prerecorded messages about real estate services, and that I can access real estate services without providing my phone number. I acknowledge that I have read and agree to the Terms of Use and Privacy Notice.