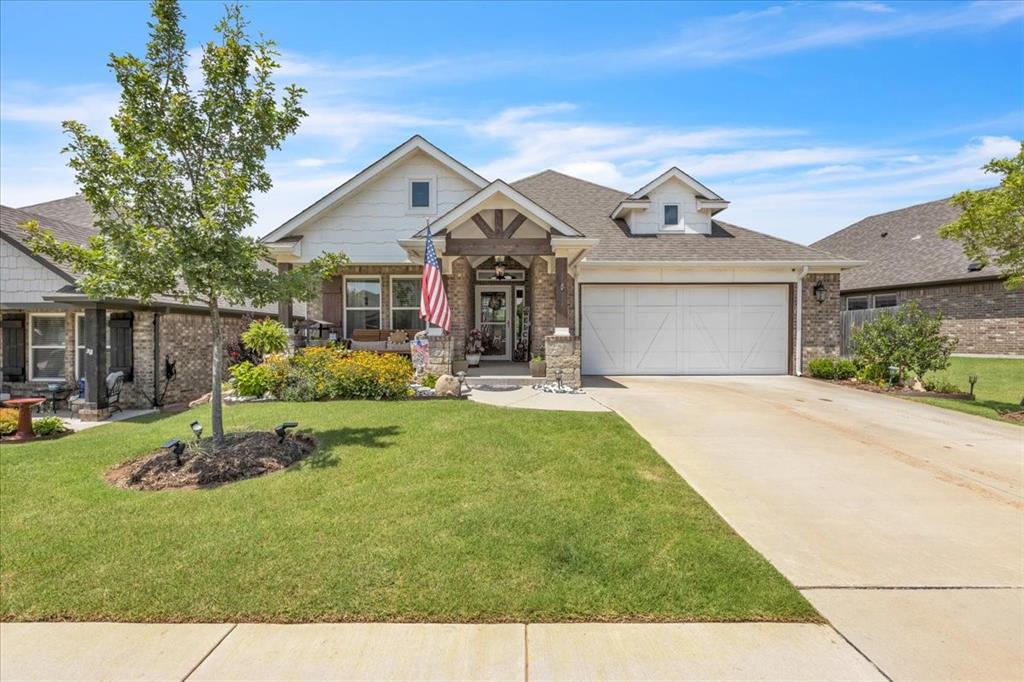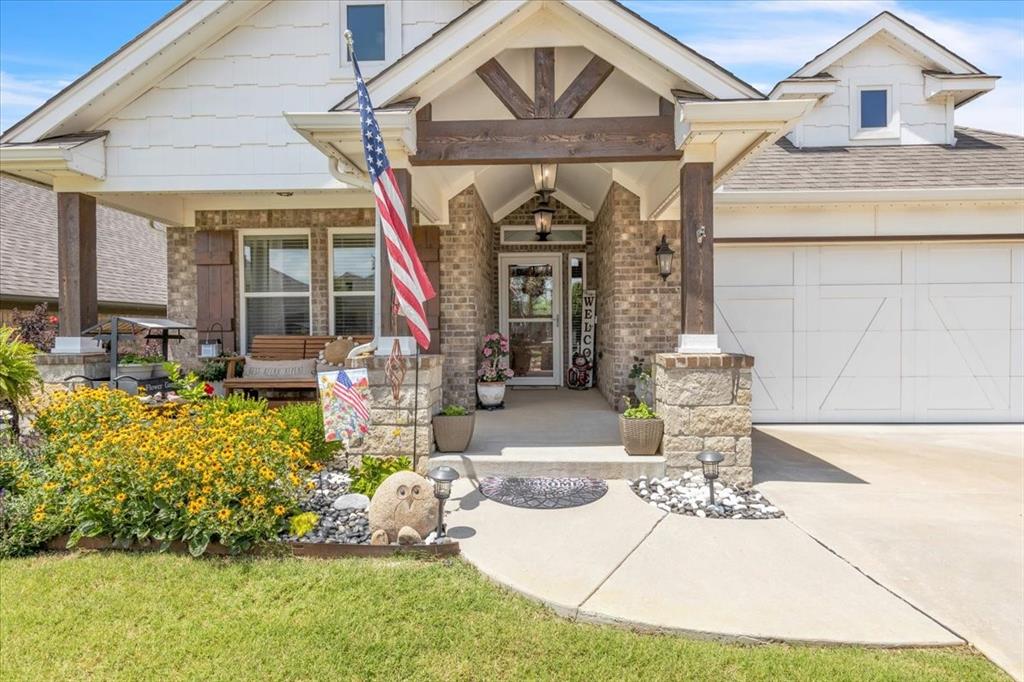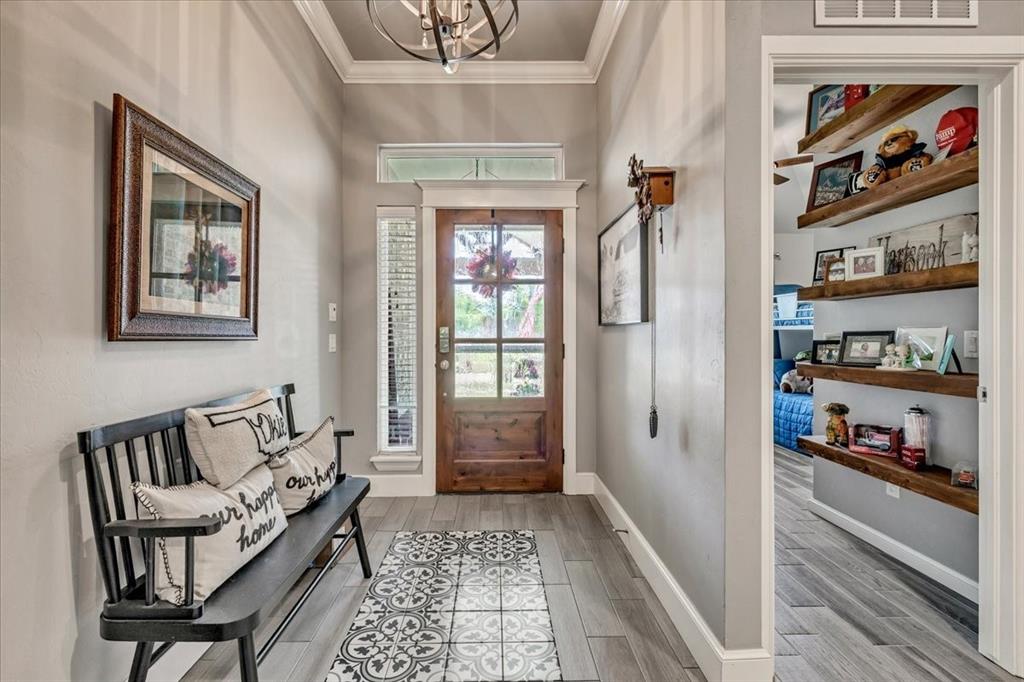


105 Carat Drive, Yukon, OK 73099
$380,000
3
Beds
2
Baths
1,957
Sq Ft
Single Family
Active
Listed by
Shannon Stiger-Monahan
Becky Seda
Kw Summit
405-691-2556
Last updated:
July 19, 2025, 12:29 PM
MLS#
1180786
Source:
OK OKC
About This Home
Home Facts
Single Family
2 Baths
3 Bedrooms
Built in 2020
Price Summary
380,000
$194 per Sq. Ft.
MLS #:
1180786
Last Updated:
July 19, 2025, 12:29 PM
Added:
4 day(s) ago
Rooms & Interior
Bedrooms
Total Bedrooms:
3
Bathrooms
Total Bathrooms:
2
Full Bathrooms:
2
Interior
Living Area:
1,957 Sq. Ft.
Structure
Structure
Architectural Style:
Ranch
Building Area:
1,957 Sq. Ft.
Year Built:
2020
Lot
Lot Size (Sq. Ft):
5,746
Finances & Disclosures
Price:
$380,000
Price per Sq. Ft:
$194 per Sq. Ft.
See this home in person
Attend an upcoming open house
Sun, Jul 20
02:00 PM - 04:00 PMContact an Agent
Yes, I would like more information from Coldwell Banker. Please use and/or share my information with a Coldwell Banker agent to contact me about my real estate needs.
By clicking Contact I agree a Coldwell Banker Agent may contact me by phone or text message including by automated means and prerecorded messages about real estate services, and that I can access real estate services without providing my phone number. I acknowledge that I have read and agree to the Terms of Use and Privacy Notice.
Contact an Agent
Yes, I would like more information from Coldwell Banker. Please use and/or share my information with a Coldwell Banker agent to contact me about my real estate needs.
By clicking Contact I agree a Coldwell Banker Agent may contact me by phone or text message including by automated means and prerecorded messages about real estate services, and that I can access real estate services without providing my phone number. I acknowledge that I have read and agree to the Terms of Use and Privacy Notice.