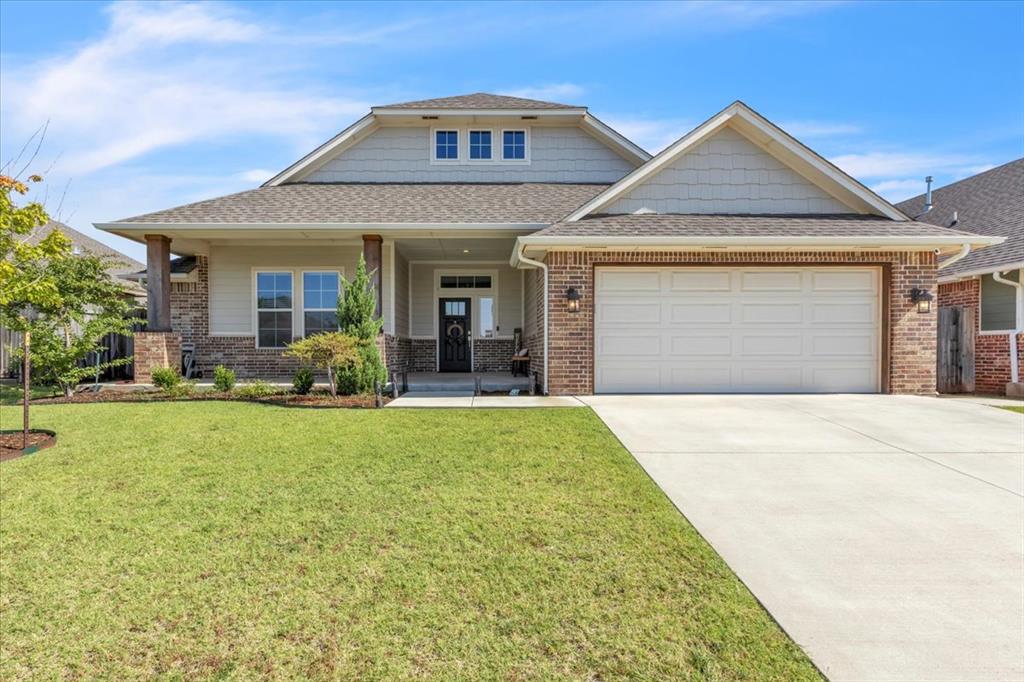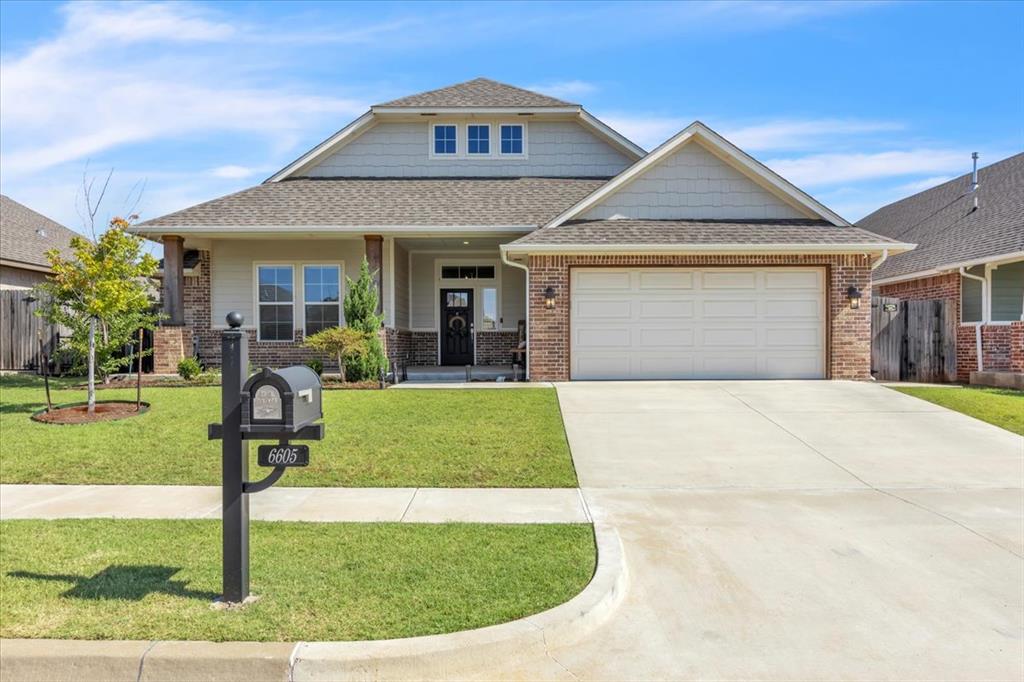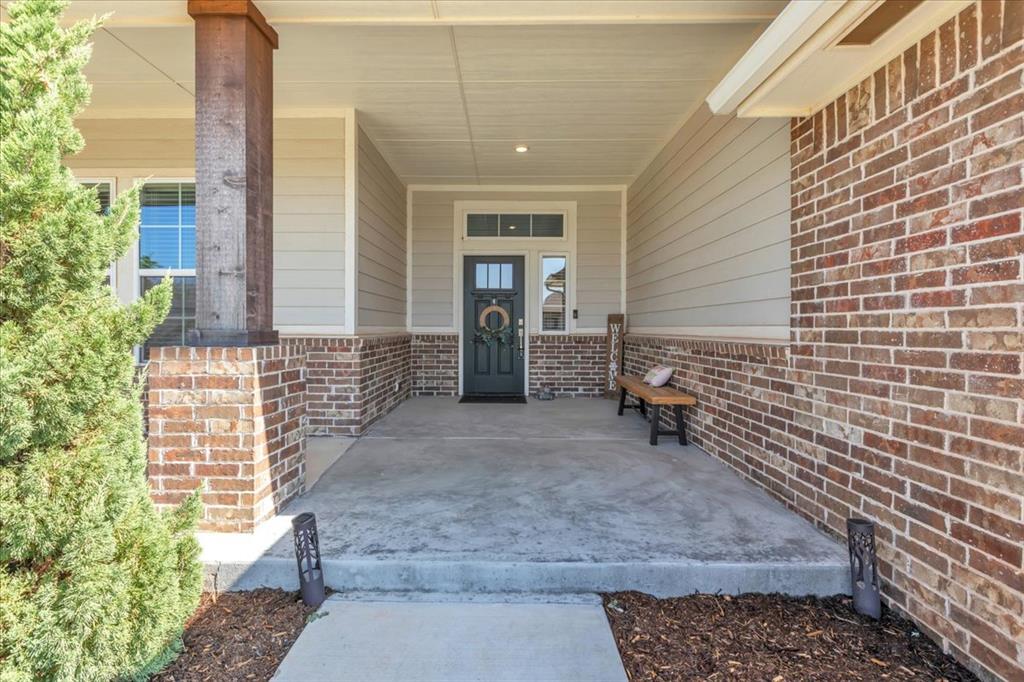


6605 NW 150th Terrace, Oklahoma City, OK 73142
$414,999
4
Beds
3
Baths
2,118
Sq Ft
Single Family
Active
Listed by
Pepper Rohr
Keller Williams Realty Elite
405-948-7500
Last updated:
August 6, 2025, 07:09 PM
MLS#
1184360
Source:
OK OKC
About This Home
Home Facts
Single Family
3 Baths
4 Bedrooms
Built in 2022
Price Summary
414,999
$195 per Sq. Ft.
MLS #:
1184360
Last Updated:
August 6, 2025, 07:09 PM
Added:
3 day(s) ago
Rooms & Interior
Bedrooms
Total Bedrooms:
4
Bathrooms
Total Bathrooms:
3
Full Bathrooms:
2
Interior
Living Area:
2,118 Sq. Ft.
Structure
Structure
Architectural Style:
Modern Farmhouse
Building Area:
2,118 Sq. Ft.
Year Built:
2022
Lot
Lot Size (Sq. Ft):
10,019
Finances & Disclosures
Price:
$414,999
Price per Sq. Ft:
$195 per Sq. Ft.
Contact an Agent
Yes, I would like more information from Coldwell Banker. Please use and/or share my information with a Coldwell Banker agent to contact me about my real estate needs.
By clicking Contact I agree a Coldwell Banker Agent may contact me by phone or text message including by automated means and prerecorded messages about real estate services, and that I can access real estate services without providing my phone number. I acknowledge that I have read and agree to the Terms of Use and Privacy Notice.
Contact an Agent
Yes, I would like more information from Coldwell Banker. Please use and/or share my information with a Coldwell Banker agent to contact me about my real estate needs.
By clicking Contact I agree a Coldwell Banker Agent may contact me by phone or text message including by automated means and prerecorded messages about real estate services, and that I can access real estate services without providing my phone number. I acknowledge that I have read and agree to the Terms of Use and Privacy Notice.