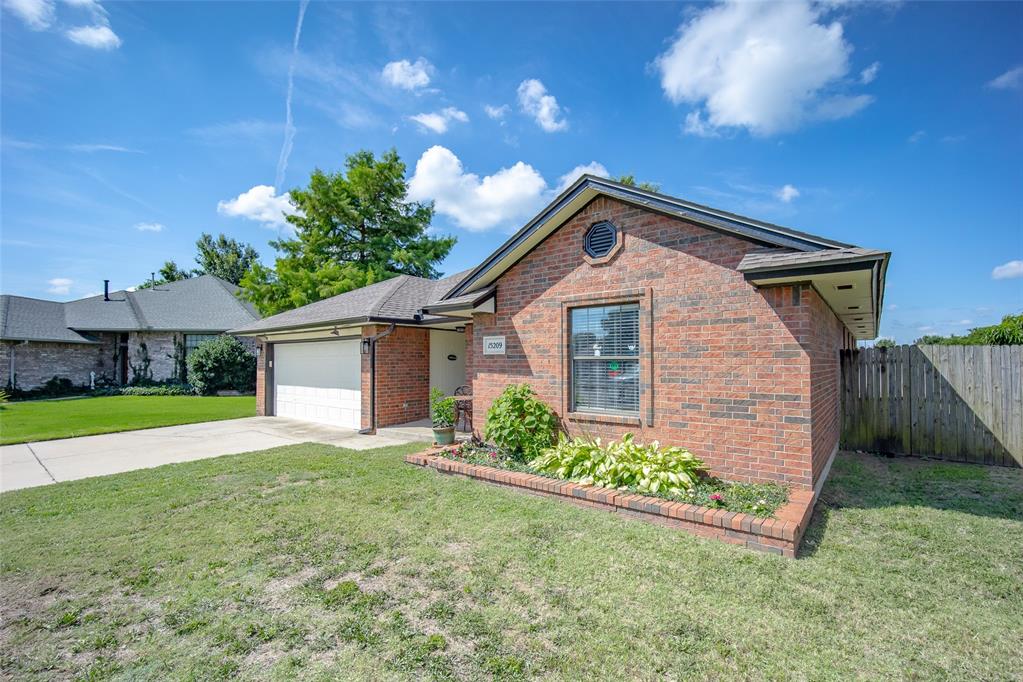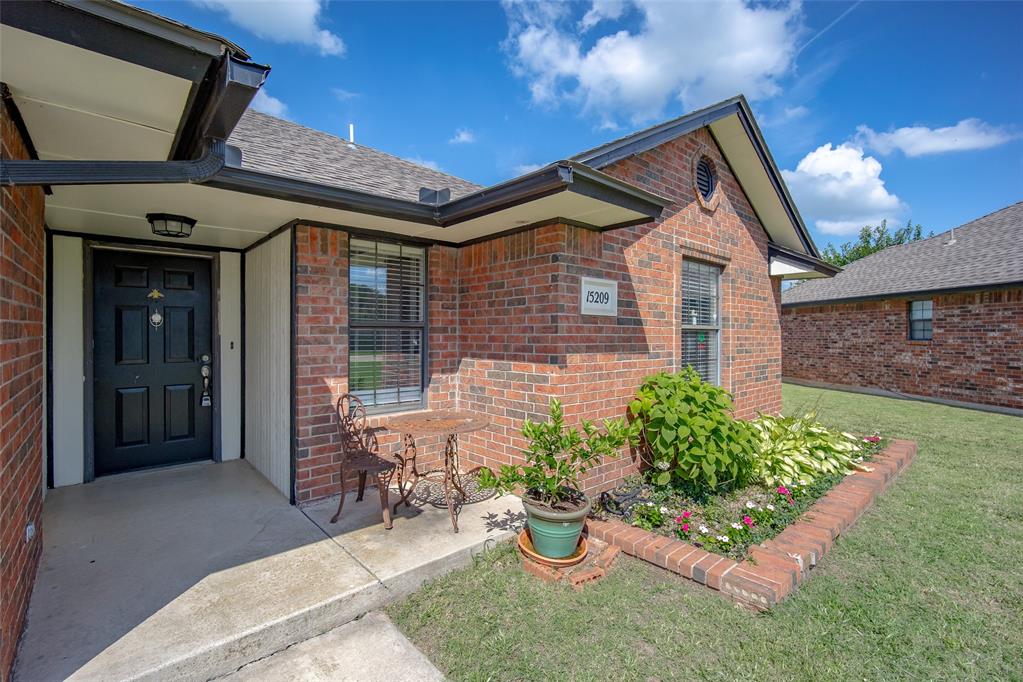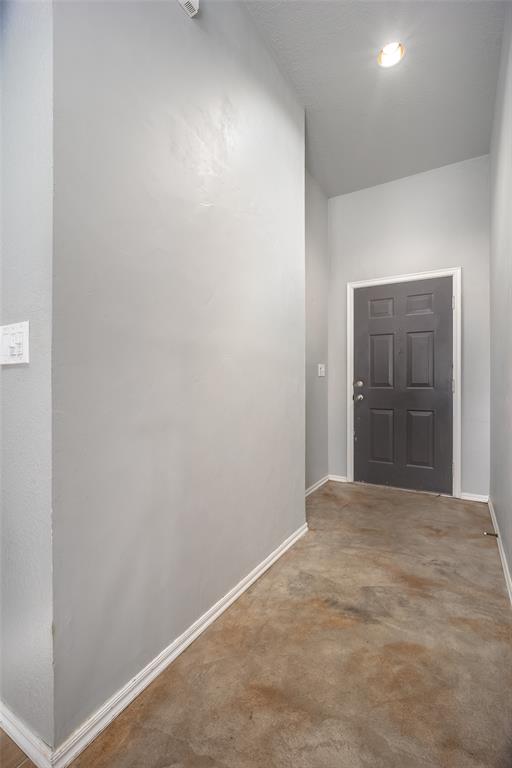


15209 Megan Circle, Oklahoma City, OK 73170
$250,000
4
Beds
2
Baths
1,504
Sq Ft
Single Family
Active
Listed by
Brad Willard
Mk Partners Inc
405-310-9321
Last updated:
July 19, 2025, 12:29 PM
MLS#
1180269
Source:
OK OKC
About This Home
Home Facts
Single Family
2 Baths
4 Bedrooms
Built in 1992
Price Summary
250,000
$166 per Sq. Ft.
MLS #:
1180269
Last Updated:
July 19, 2025, 12:29 PM
Added:
6 day(s) ago
Rooms & Interior
Bedrooms
Total Bedrooms:
4
Bathrooms
Total Bathrooms:
2
Full Bathrooms:
2
Interior
Living Area:
1,504 Sq. Ft.
Structure
Structure
Architectural Style:
Traditional
Building Area:
1,504 Sq. Ft.
Year Built:
1992
Lot
Lot Size (Sq. Ft):
10,454
Finances & Disclosures
Price:
$250,000
Price per Sq. Ft:
$166 per Sq. Ft.
Contact an Agent
Yes, I would like more information from Coldwell Banker. Please use and/or share my information with a Coldwell Banker agent to contact me about my real estate needs.
By clicking Contact I agree a Coldwell Banker Agent may contact me by phone or text message including by automated means and prerecorded messages about real estate services, and that I can access real estate services without providing my phone number. I acknowledge that I have read and agree to the Terms of Use and Privacy Notice.
Contact an Agent
Yes, I would like more information from Coldwell Banker. Please use and/or share my information with a Coldwell Banker agent to contact me about my real estate needs.
By clicking Contact I agree a Coldwell Banker Agent may contact me by phone or text message including by automated means and prerecorded messages about real estate services, and that I can access real estate services without providing my phone number. I acknowledge that I have read and agree to the Terms of Use and Privacy Notice.