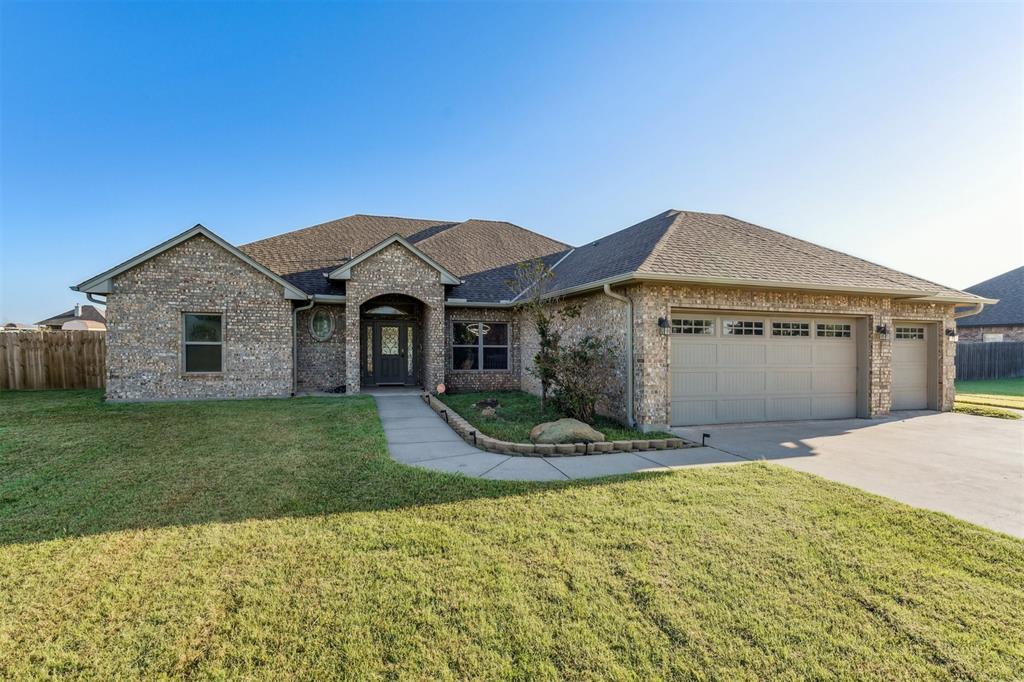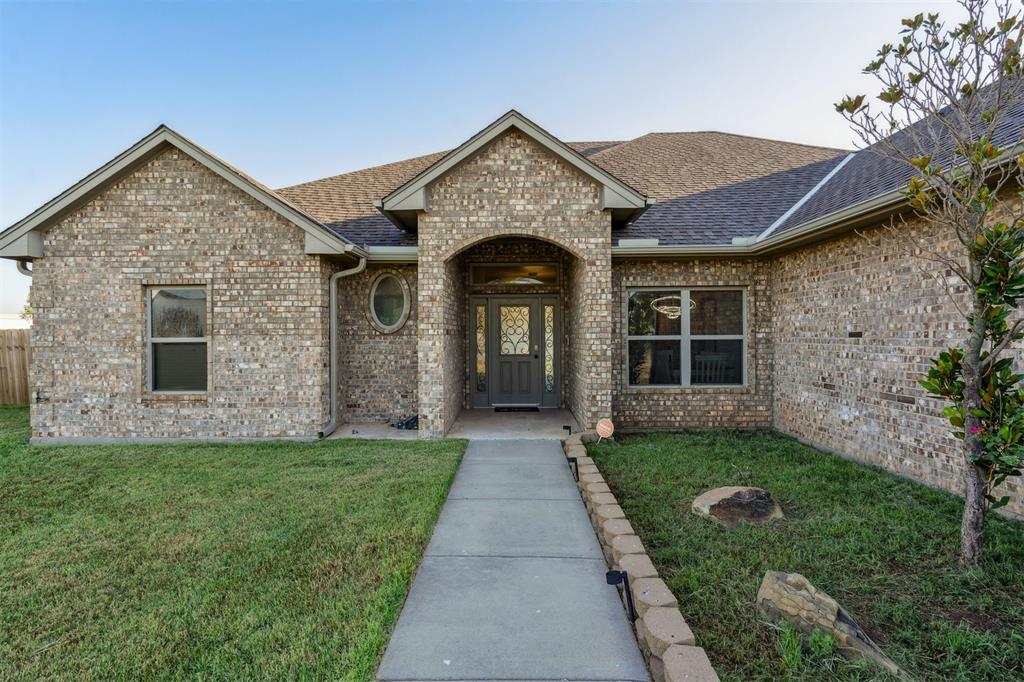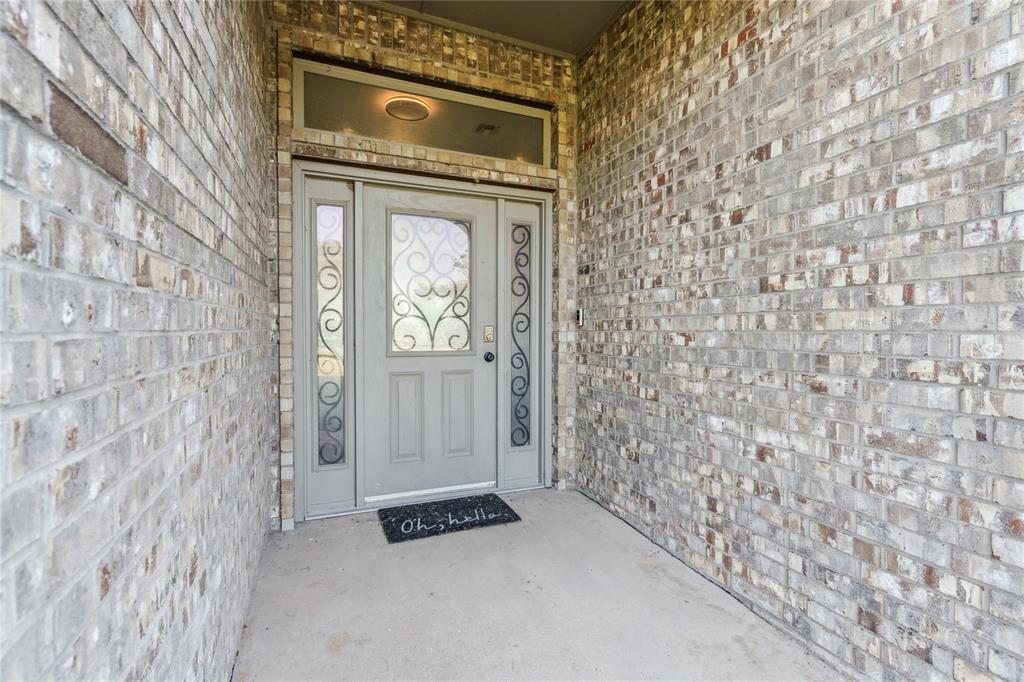


8542 SW Sun Valley Drive, Lawton, OK 73505
$325,000
4
Beds
3
Baths
2,300
Sq Ft
Single Family
Pending
Listed by
Amber Balch
Lime Realty
405-254-6310
Last updated:
July 19, 2025, 07:37 AM
MLS#
1179957
Source:
OK OKC
About This Home
Home Facts
Single Family
3 Baths
4 Bedrooms
Built in 2012
Price Summary
325,000
$141 per Sq. Ft.
MLS #:
1179957
Last Updated:
July 19, 2025, 07:37 AM
Added:
9 day(s) ago
Rooms & Interior
Bedrooms
Total Bedrooms:
4
Bathrooms
Total Bathrooms:
3
Full Bathrooms:
3
Interior
Living Area:
2,300 Sq. Ft.
Structure
Structure
Architectural Style:
Traditional
Building Area:
2,300 Sq. Ft.
Year Built:
2012
Lot
Lot Size (Sq. Ft):
39,431
Finances & Disclosures
Price:
$325,000
Price per Sq. Ft:
$141 per Sq. Ft.
Contact an Agent
Yes, I would like more information from Coldwell Banker. Please use and/or share my information with a Coldwell Banker agent to contact me about my real estate needs.
By clicking Contact I agree a Coldwell Banker Agent may contact me by phone or text message including by automated means and prerecorded messages about real estate services, and that I can access real estate services without providing my phone number. I acknowledge that I have read and agree to the Terms of Use and Privacy Notice.
Contact an Agent
Yes, I would like more information from Coldwell Banker. Please use and/or share my information with a Coldwell Banker agent to contact me about my real estate needs.
By clicking Contact I agree a Coldwell Banker Agent may contact me by phone or text message including by automated means and prerecorded messages about real estate services, and that I can access real estate services without providing my phone number. I acknowledge that I have read and agree to the Terms of Use and Privacy Notice.