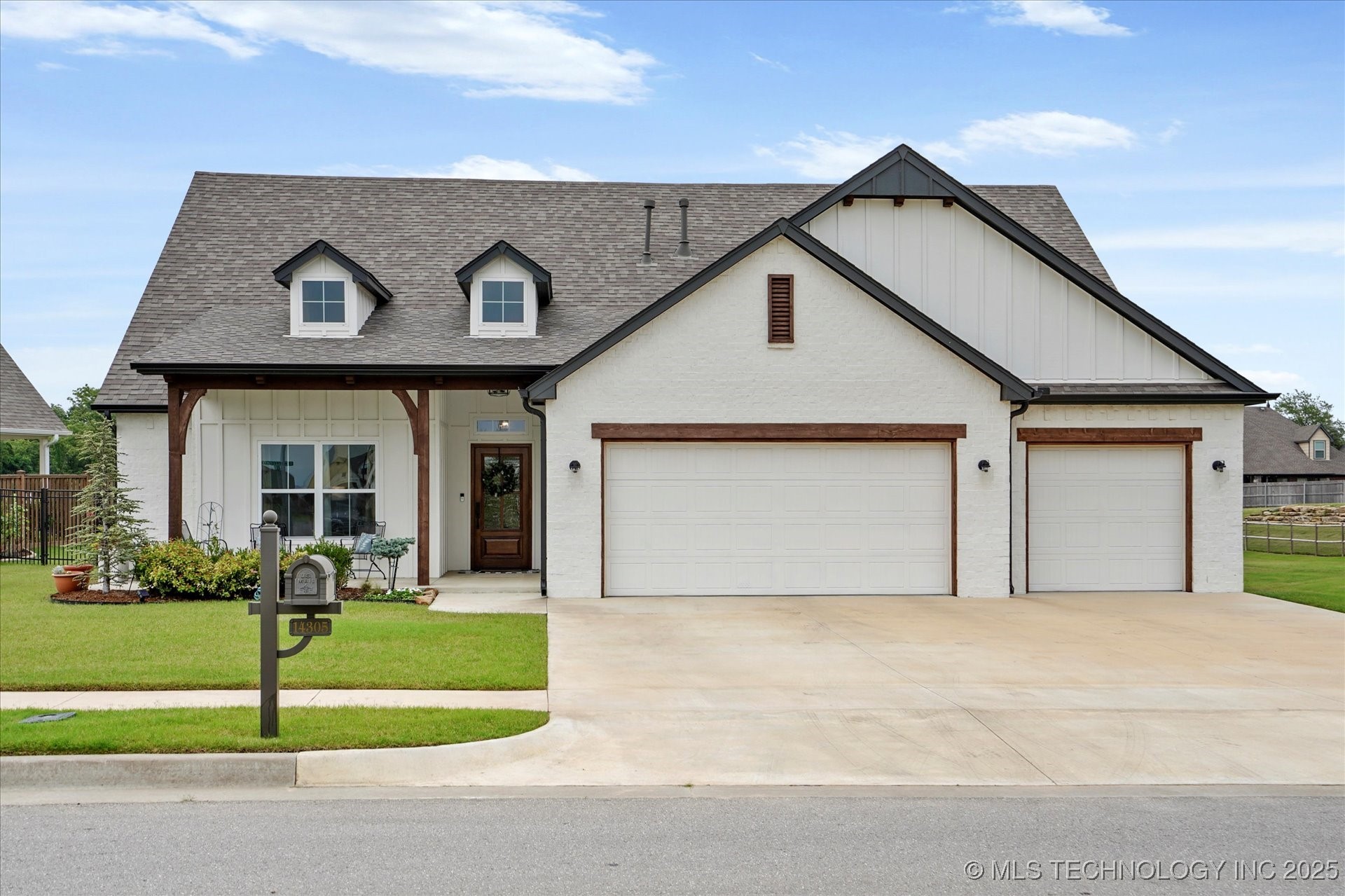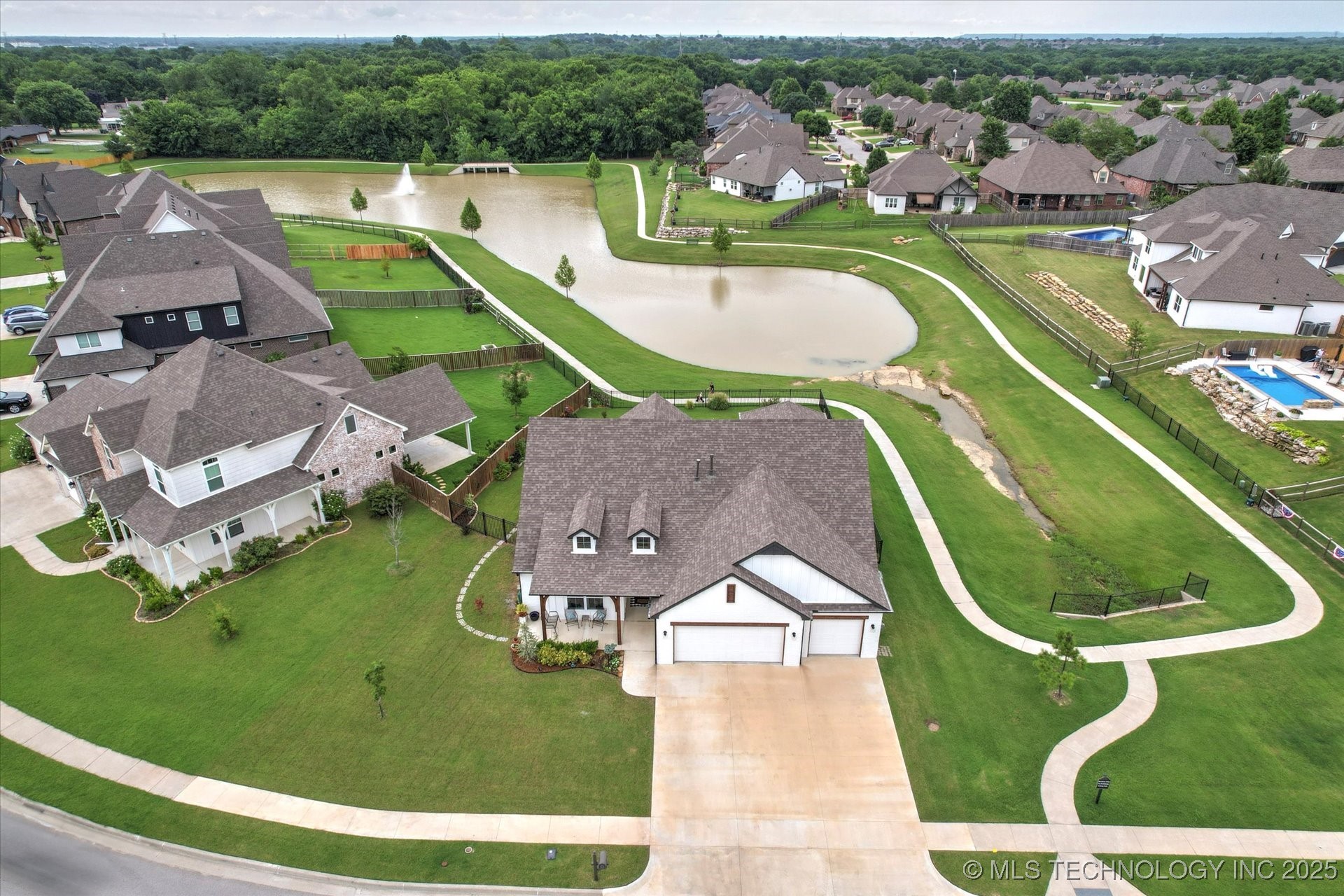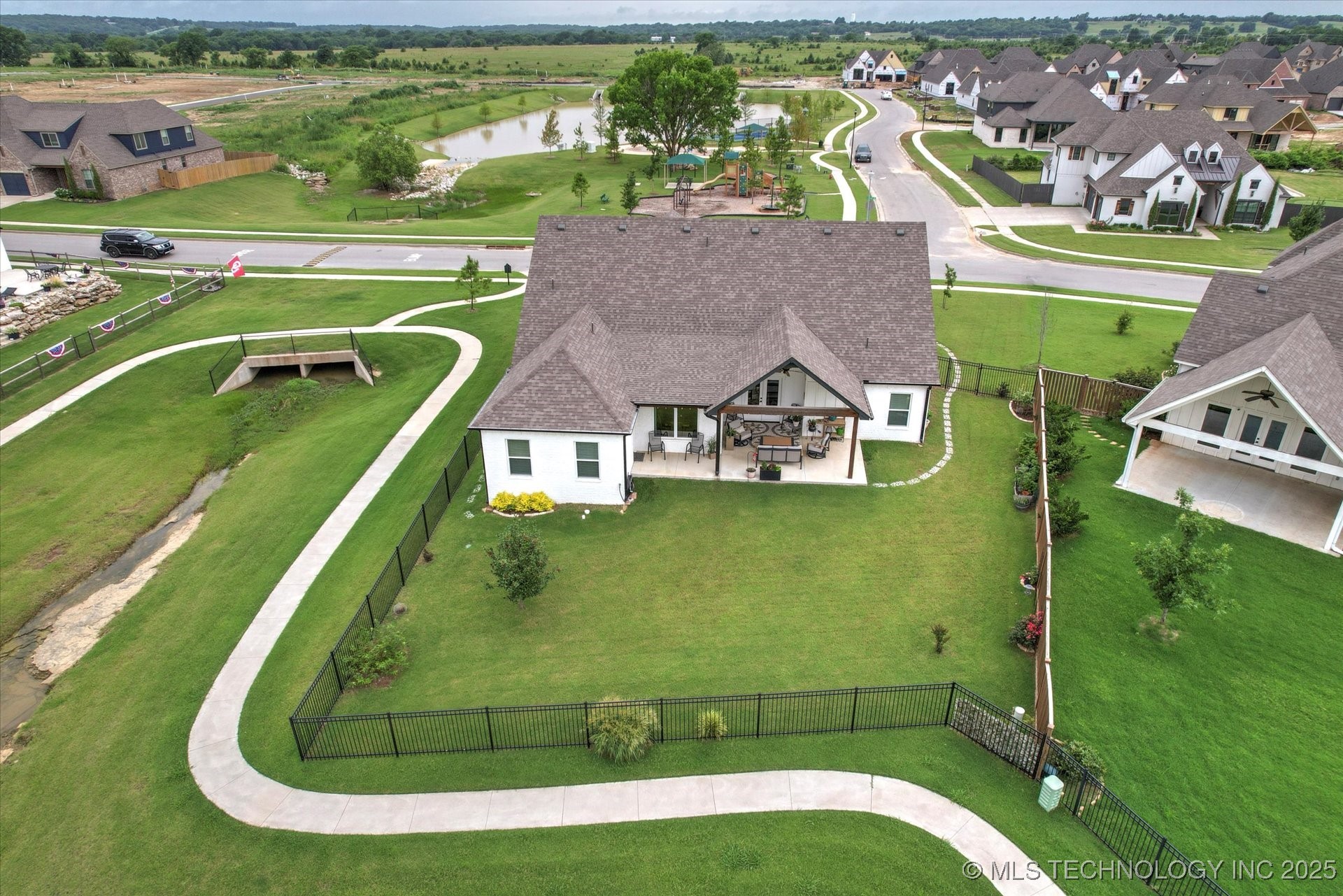


14305 S College Avenue, Bixby, OK 74008
Pending
Listed by
Marc S Bullock
We Connect Oklahoma LLC.
918-600-1355
Last updated:
July 15, 2025, 06:54 PM
MLS#
2529431
Source:
OK NORES
About This Home
Home Facts
Single Family
3 Baths
4 Bedrooms
Built in 2021
Price Summary
425,000
$194 per Sq. Ft.
MLS #:
2529431
Last Updated:
July 15, 2025, 06:54 PM
Added:
10 day(s) ago
Rooms & Interior
Bedrooms
Total Bedrooms:
4
Bathrooms
Total Bathrooms:
3
Full Bathrooms:
2
Interior
Living Area:
2,185 Sq. Ft.
Structure
Structure
Building Area:
2,185 Sq. Ft.
Year Built:
2021
Lot
Lot Size (Sq. Ft):
10,367
Finances & Disclosures
Price:
$425,000
Price per Sq. Ft:
$194 per Sq. Ft.
Contact an Agent
Yes, I would like more information from Coldwell Banker. Please use and/or share my information with a Coldwell Banker agent to contact me about my real estate needs.
By clicking Contact I agree a Coldwell Banker Agent may contact me by phone or text message including by automated means and prerecorded messages about real estate services, and that I can access real estate services without providing my phone number. I acknowledge that I have read and agree to the Terms of Use and Privacy Notice.
Contact an Agent
Yes, I would like more information from Coldwell Banker. Please use and/or share my information with a Coldwell Banker agent to contact me about my real estate needs.
By clicking Contact I agree a Coldwell Banker Agent may contact me by phone or text message including by automated means and prerecorded messages about real estate services, and that I can access real estate services without providing my phone number. I acknowledge that I have read and agree to the Terms of Use and Privacy Notice.