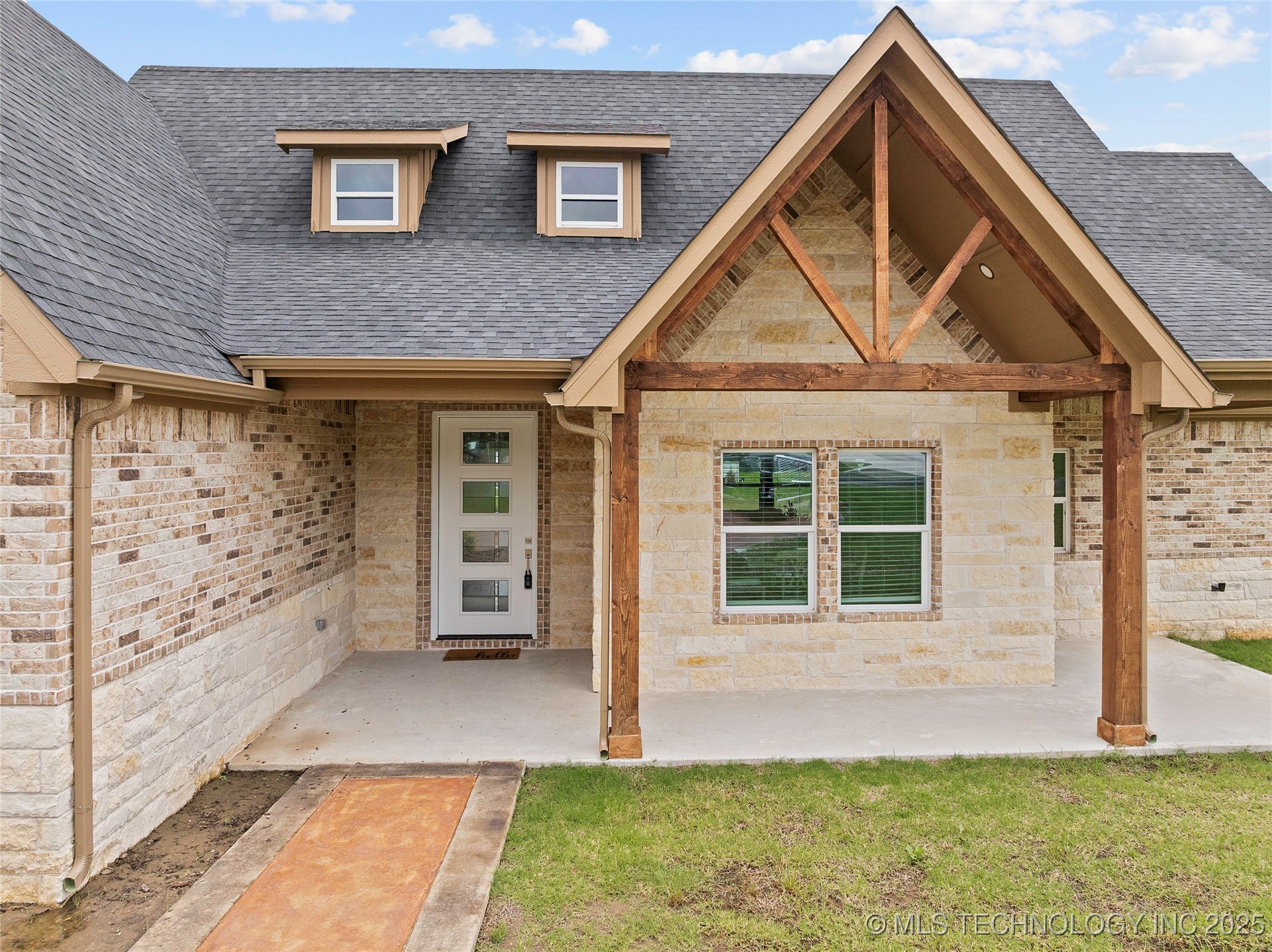


684 Chateau Bend, Ardmore, OK 73401
$620,000
4
Beds
5
Baths
3,109
Sq Ft
Single Family
Active
Listed by
Jeremiah Mcmahan
Ardmore Realty, Inc
580-226-4200
Last updated:
July 14, 2025, 03:28 PM
MLS#
2529253
Source:
OK NORES
About This Home
Home Facts
Single Family
5 Baths
4 Bedrooms
Built in 2024
Price Summary
620,000
$199 per Sq. Ft.
MLS #:
2529253
Last Updated:
July 14, 2025, 03:28 PM
Added:
12 day(s) ago
Rooms & Interior
Bedrooms
Total Bedrooms:
4
Bathrooms
Total Bathrooms:
5
Full Bathrooms:
4
Interior
Living Area:
3,109 Sq. Ft.
Structure
Structure
Building Area:
3,109 Sq. Ft.
Year Built:
2024
Lot
Lot Size (Sq. Ft):
44,431
Finances & Disclosures
Price:
$620,000
Price per Sq. Ft:
$199 per Sq. Ft.
Contact an Agent
Yes, I would like more information from Coldwell Banker. Please use and/or share my information with a Coldwell Banker agent to contact me about my real estate needs.
By clicking Contact I agree a Coldwell Banker Agent may contact me by phone or text message including by automated means and prerecorded messages about real estate services, and that I can access real estate services without providing my phone number. I acknowledge that I have read and agree to the Terms of Use and Privacy Notice.
Contact an Agent
Yes, I would like more information from Coldwell Banker. Please use and/or share my information with a Coldwell Banker agent to contact me about my real estate needs.
By clicking Contact I agree a Coldwell Banker Agent may contact me by phone or text message including by automated means and prerecorded messages about real estate services, and that I can access real estate services without providing my phone number. I acknowledge that I have read and agree to the Terms of Use and Privacy Notice.