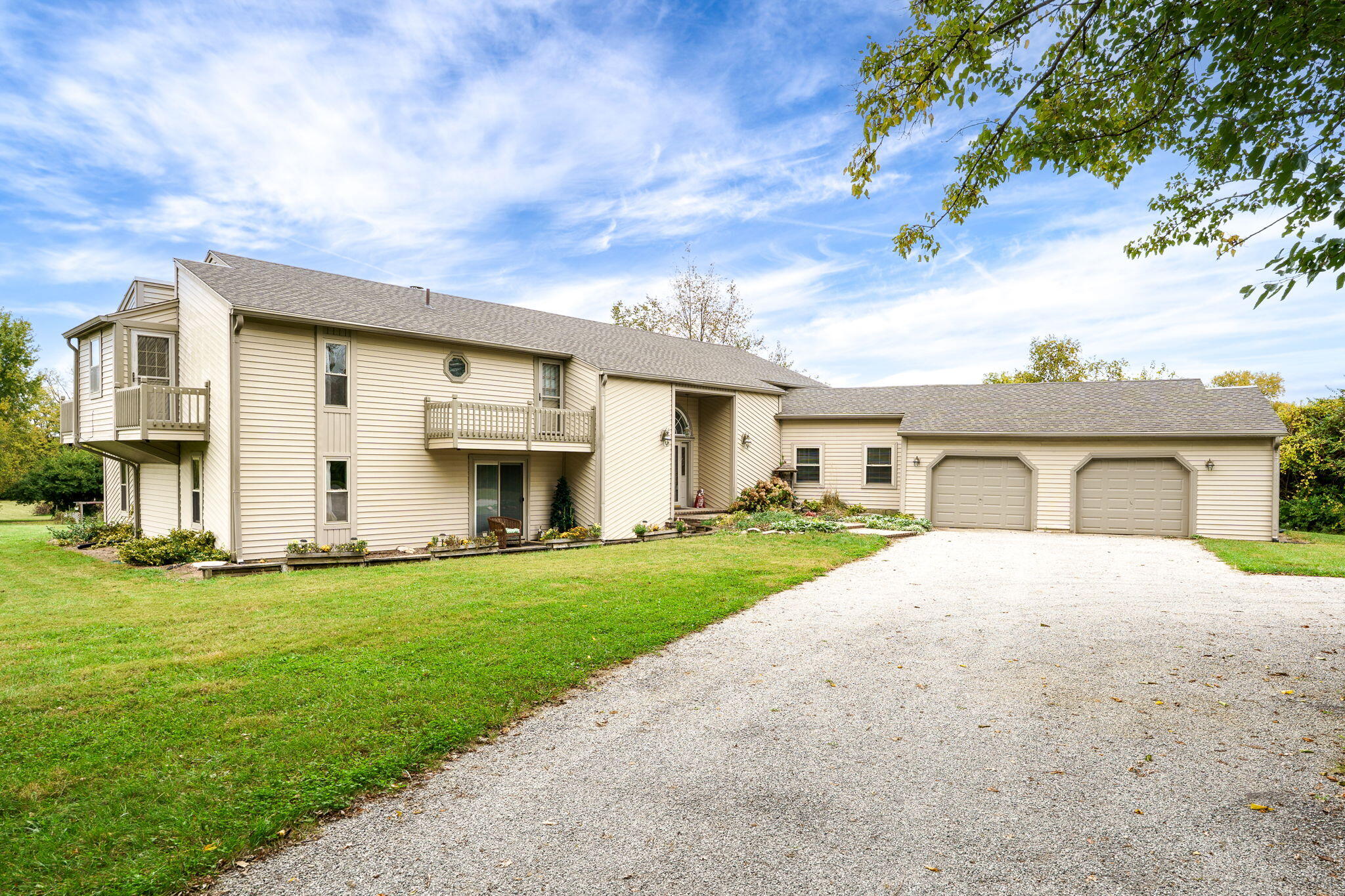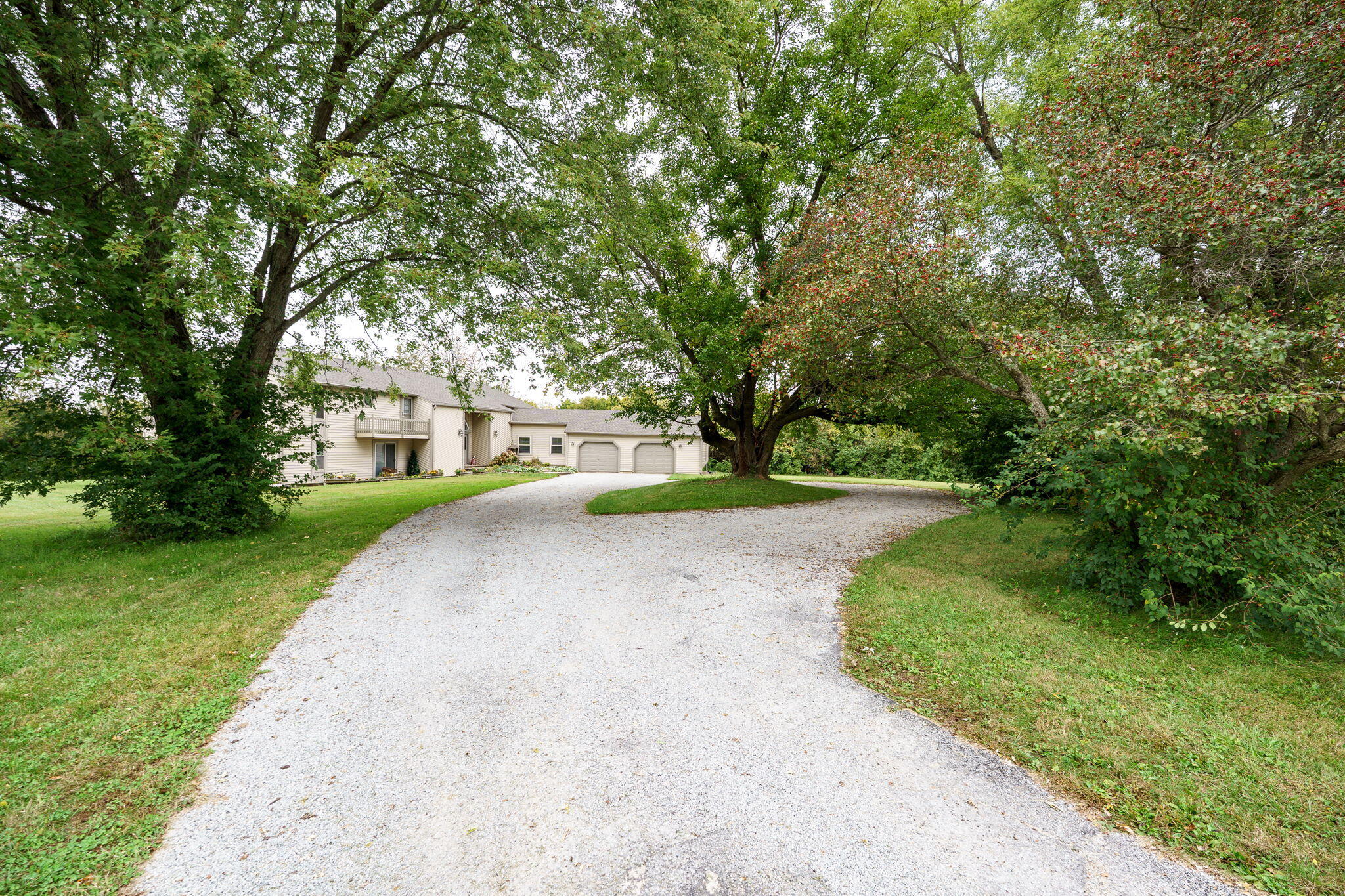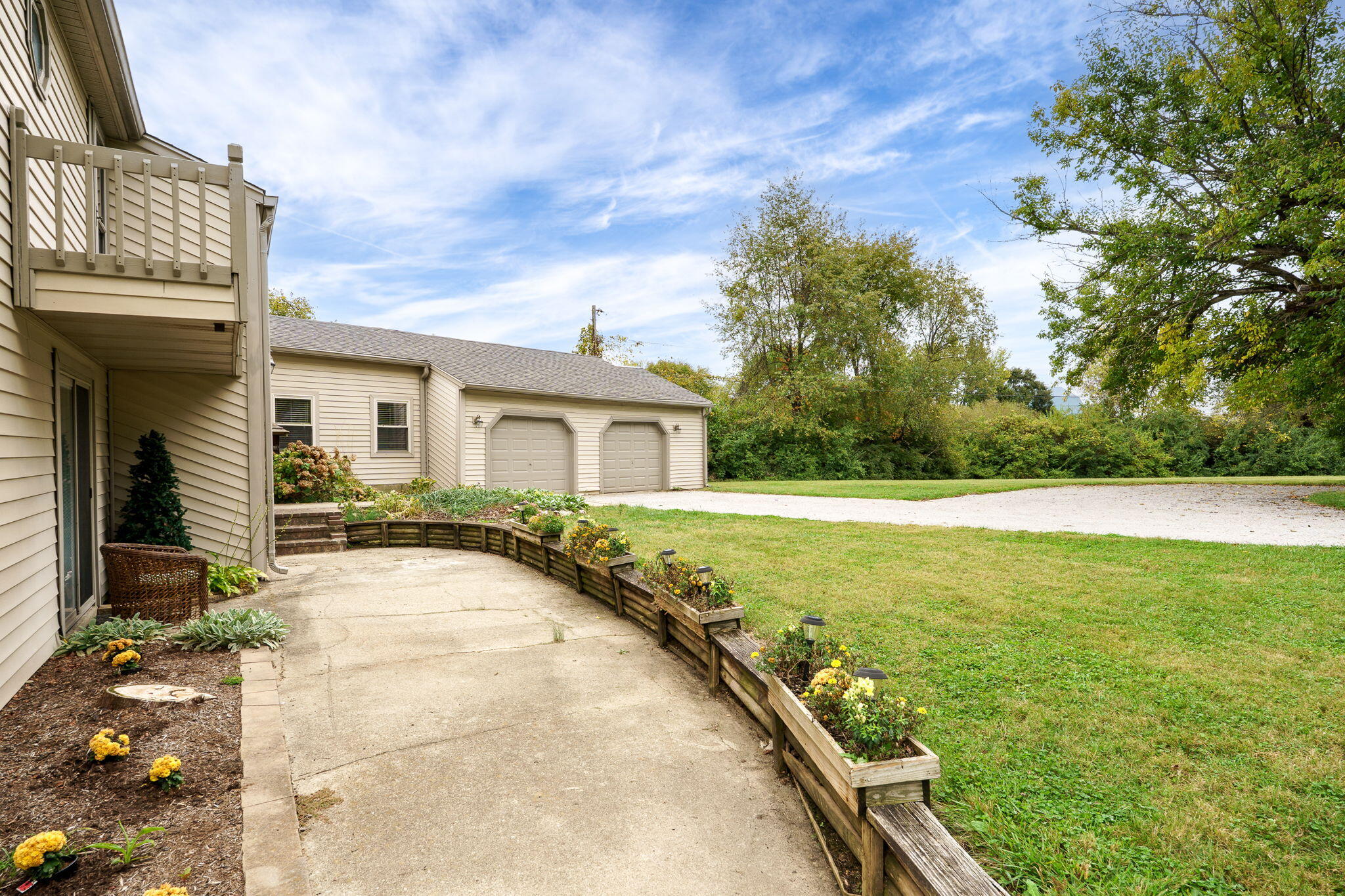


5315 E State Route 571, Tipp City, OH 45371
Active
Listed by
Carli Amlin
Brian D Amlin
RE/MAX Alliance Realty- Tipp City
937-667-1950
Last updated:
November 10, 2025, 05:32 PM
MLS#
1042041
Source:
OH WRIST
About This Home
Home Facts
Single Family
5 Baths
5 Bedrooms
Built in 1975
Price Summary
575,000
$129 per Sq. Ft.
MLS #:
1042041
Last Updated:
November 10, 2025, 05:32 PM
Added:
a month ago
Rooms & Interior
Bedrooms
Total Bedrooms:
5
Bathrooms
Total Bathrooms:
5
Full Bathrooms:
4
Interior
Living Area:
4,450 Sq. Ft.
Structure
Structure
Building Area:
4,450 Sq. Ft.
Year Built:
1975
Lot
Lot Size (Sq. Ft):
241,322
Finances & Disclosures
Price:
$575,000
Price per Sq. Ft:
$129 per Sq. Ft.
Contact an Agent
Yes, I would like more information from Coldwell Banker. Please use and/or share my information with a Coldwell Banker agent to contact me about my real estate needs.
By clicking Contact I agree a Coldwell Banker Agent may contact me by phone or text message including by automated means and prerecorded messages about real estate services, and that I can access real estate services without providing my phone number. I acknowledge that I have read and agree to the Terms of Use and Privacy Notice.
Contact an Agent
Yes, I would like more information from Coldwell Banker. Please use and/or share my information with a Coldwell Banker agent to contact me about my real estate needs.
By clicking Contact I agree a Coldwell Banker Agent may contact me by phone or text message including by automated means and prerecorded messages about real estate services, and that I can access real estate services without providing my phone number. I acknowledge that I have read and agree to the Terms of Use and Privacy Notice.