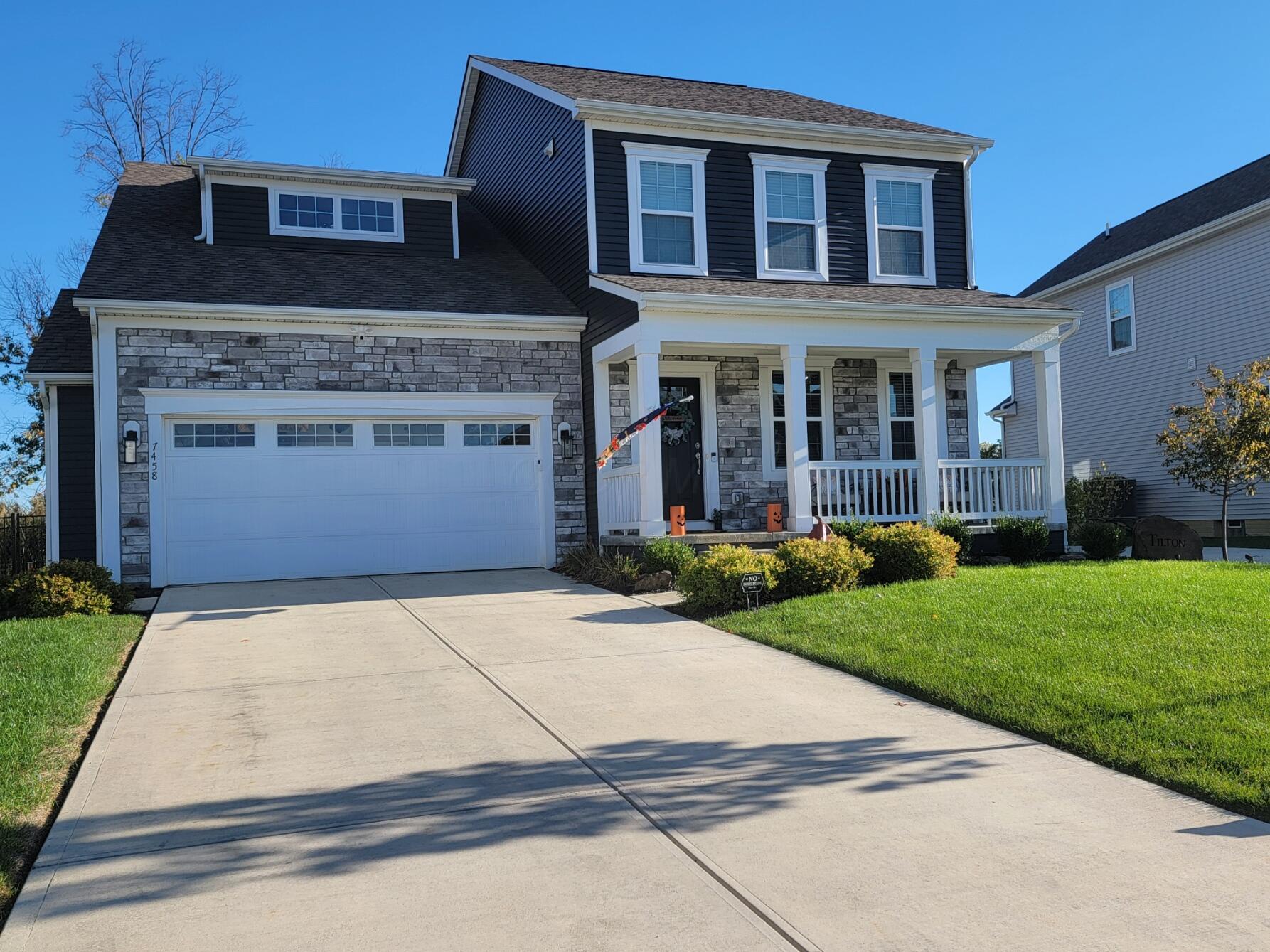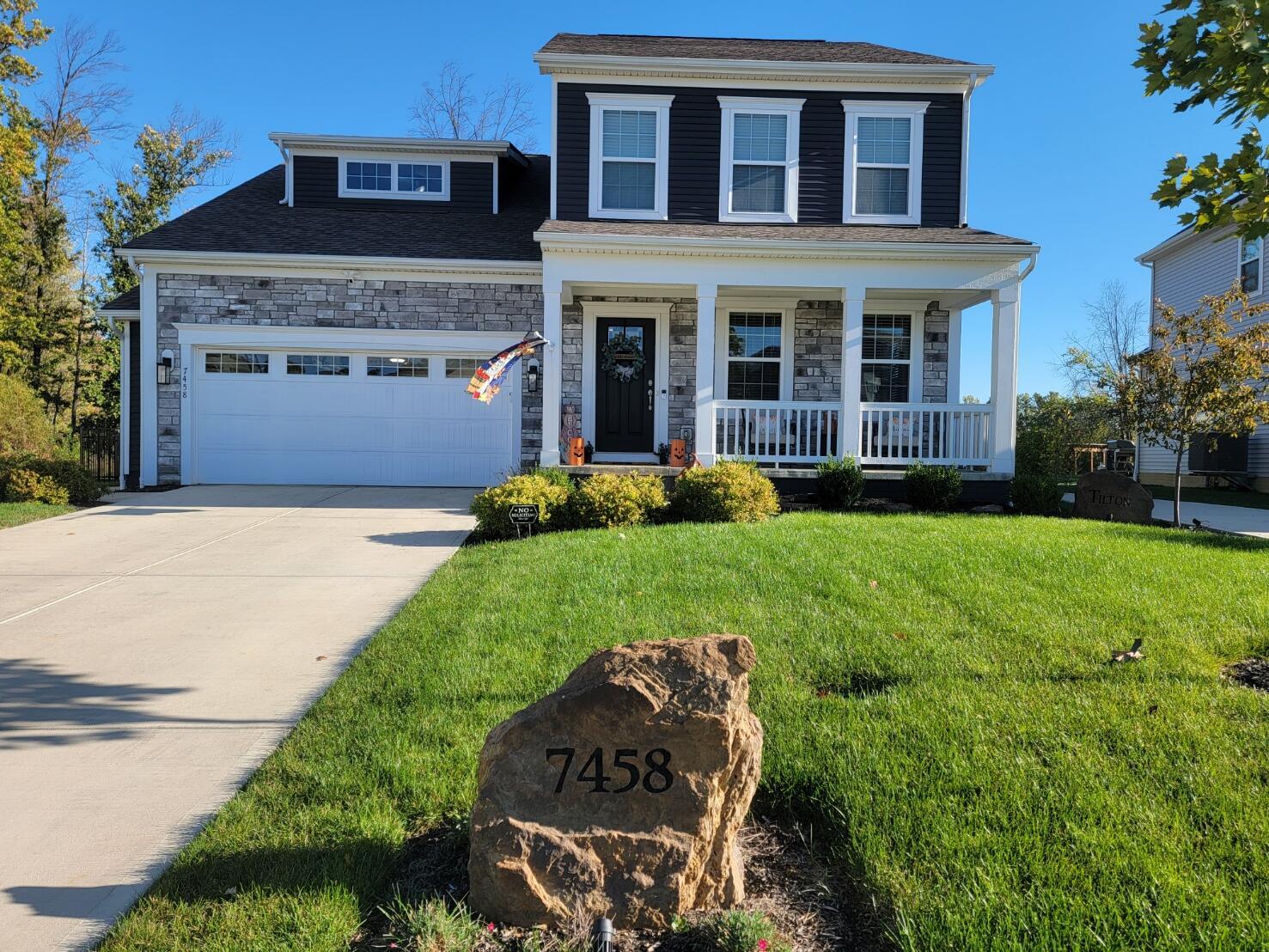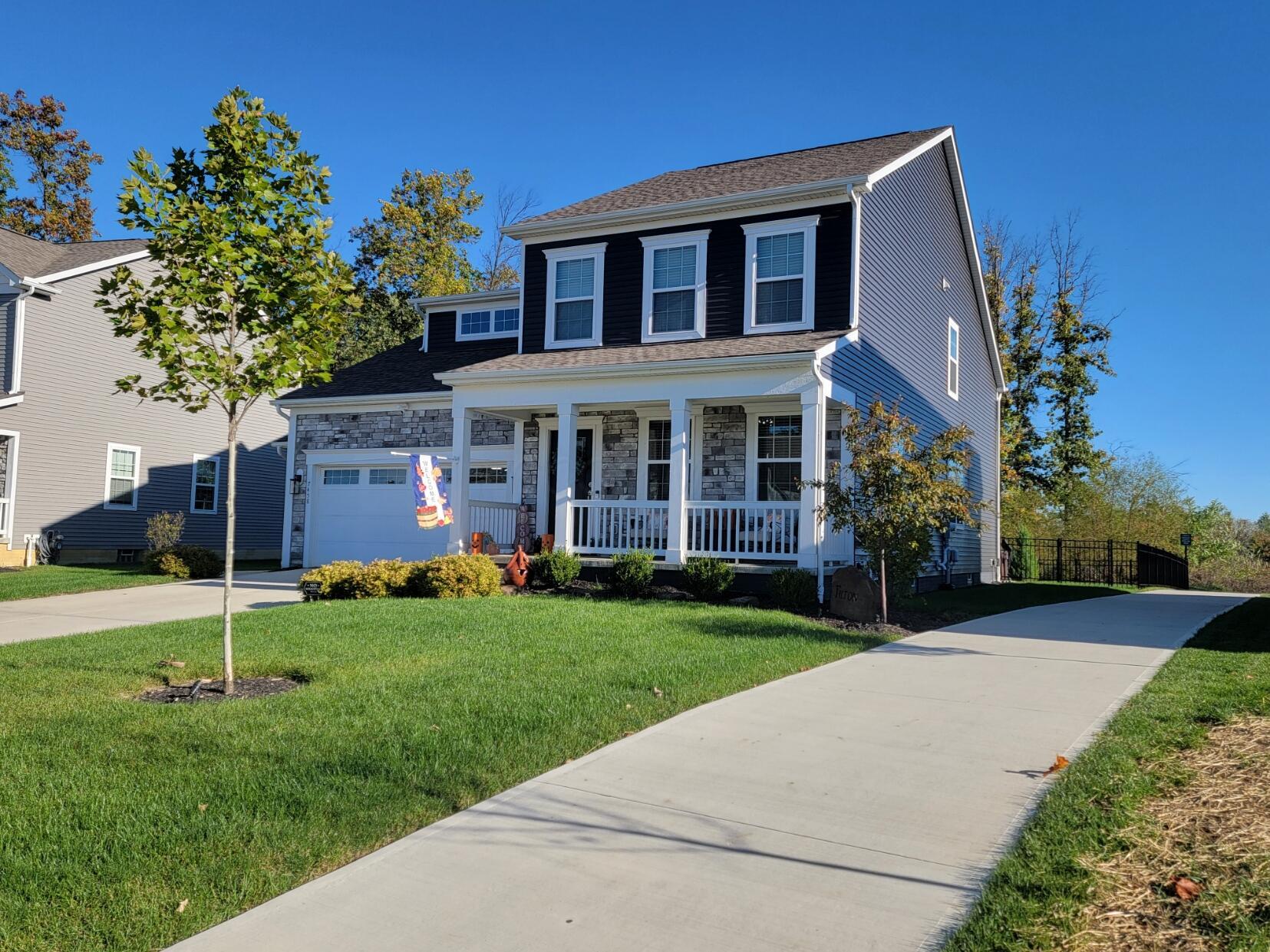


7458 Quailview Drive, Sunbury, OH 43074
$584,000
4
Beds
3
Baths
3,545
Sq Ft
Single Family
Active
Listed by
Carl Ciardelli
Century 21 Excellence Realty
800-783-2100
Last updated:
October 30, 2025, 04:36 AM
MLS#
225039972
Source:
OH CBR
About This Home
Home Facts
Single Family
3 Baths
4 Bedrooms
Built in 2021
Price Summary
584,000
$164 per Sq. Ft.
MLS #:
225039972
Last Updated:
October 30, 2025, 04:36 AM
Added:
11 day(s) ago
Rooms & Interior
Bedrooms
Total Bedrooms:
4
Bathrooms
Total Bathrooms:
3
Full Bathrooms:
2
Interior
Living Area:
3,545 Sq. Ft.
Structure
Structure
Building Area:
2,880 Sq. Ft.
Year Built:
2021
Lot
Lot Size (Sq. Ft):
8,712
Finances & Disclosures
Price:
$584,000
Price per Sq. Ft:
$164 per Sq. Ft.
Contact an Agent
Yes, I would like more information from Coldwell Banker. Please use and/or share my information with a Coldwell Banker agent to contact me about my real estate needs.
By clicking Contact I agree a Coldwell Banker Agent may contact me by phone or text message including by automated means and prerecorded messages about real estate services, and that I can access real estate services without providing my phone number. I acknowledge that I have read and agree to the Terms of Use and Privacy Notice.
Contact an Agent
Yes, I would like more information from Coldwell Banker. Please use and/or share my information with a Coldwell Banker agent to contact me about my real estate needs.
By clicking Contact I agree a Coldwell Banker Agent may contact me by phone or text message including by automated means and prerecorded messages about real estate services, and that I can access real estate services without providing my phone number. I acknowledge that I have read and agree to the Terms of Use and Privacy Notice.