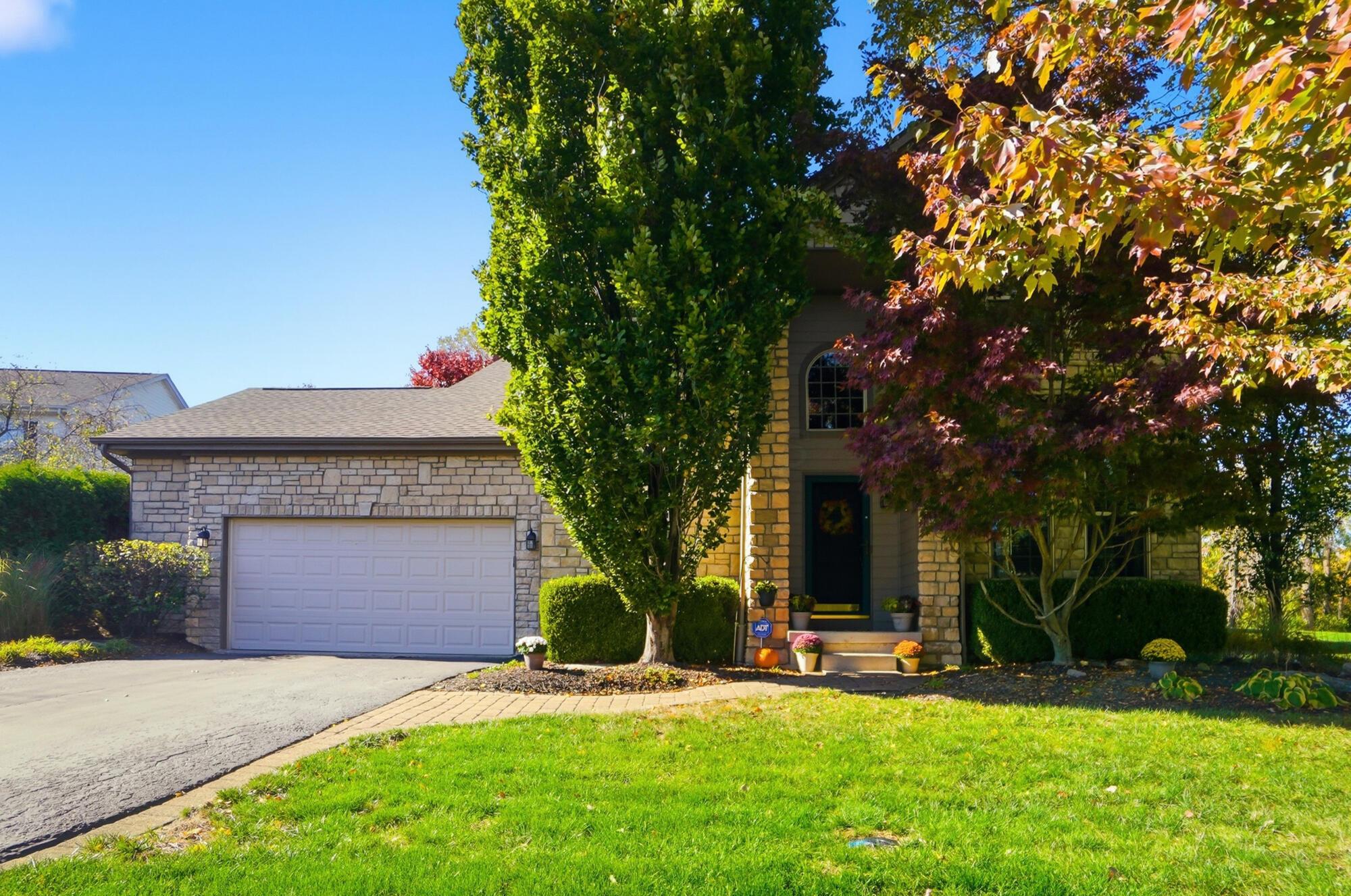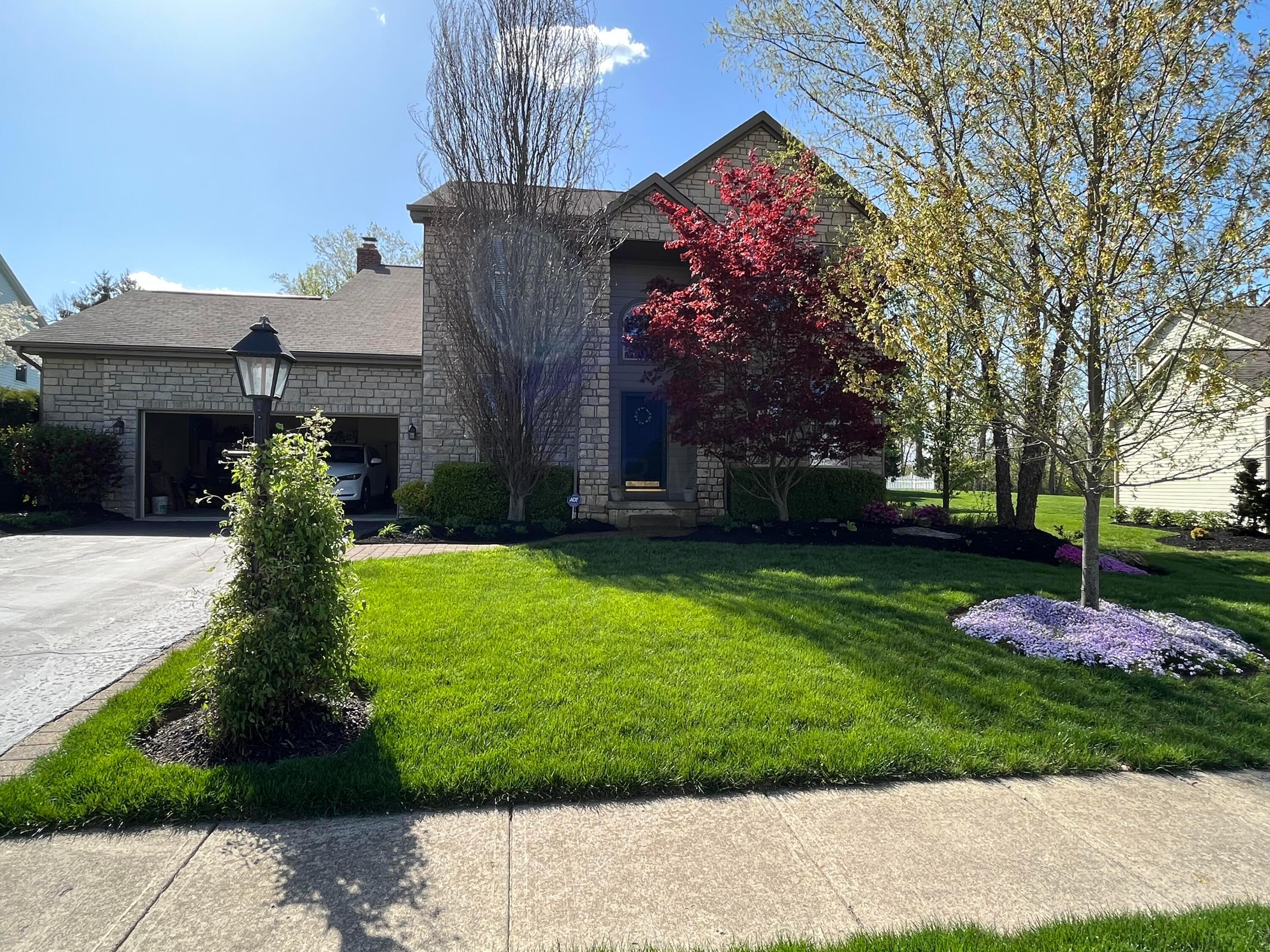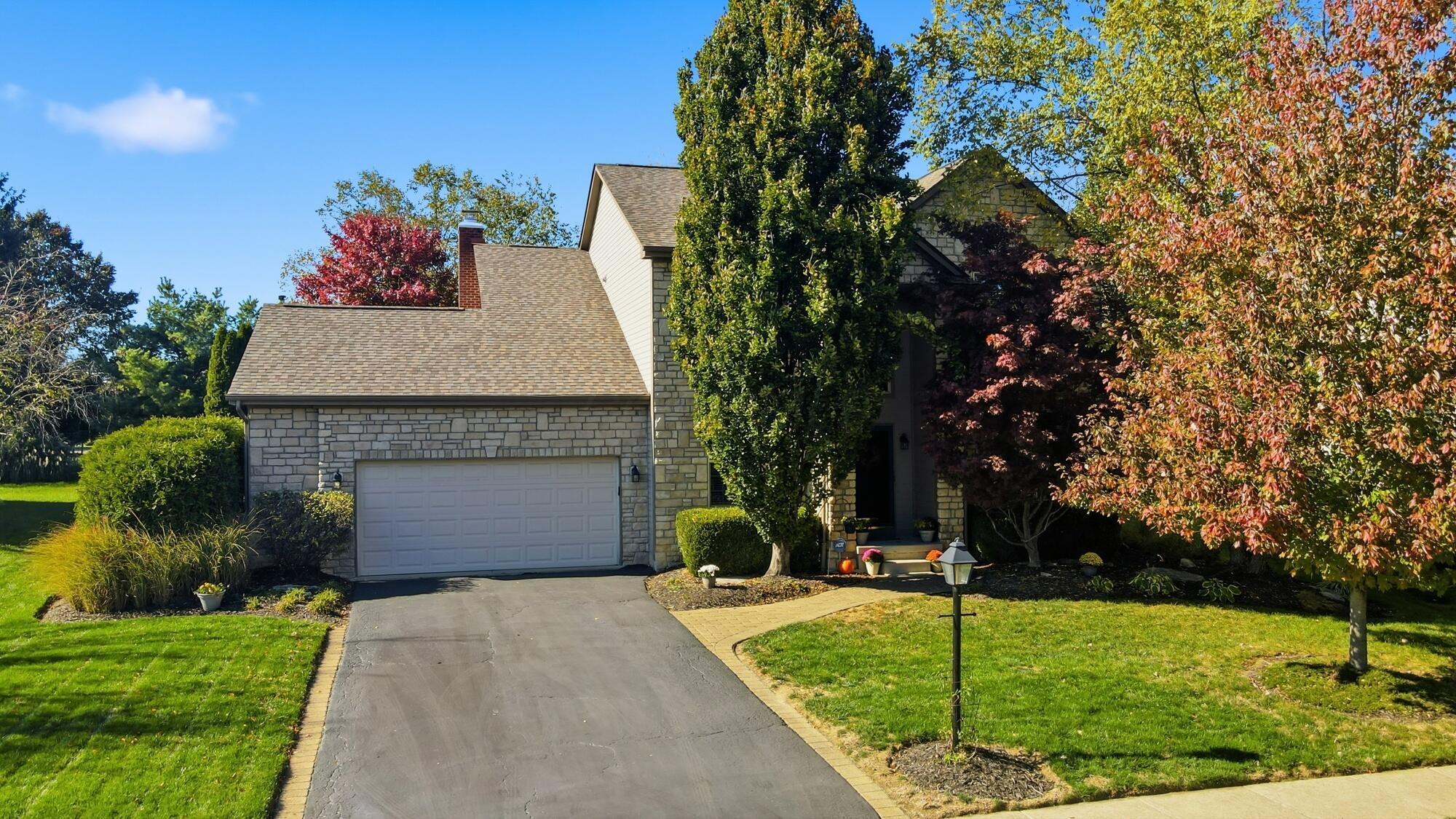


2165 Ben Brush Place, Lewis Center, OH 43035
$544,900
4
Beds
3
Baths
2,542
Sq Ft
Single Family
Active
Listed by
Constance J. Depauw
Howard Hanna Real Estate Svcs
614-793-7400
Last updated:
November 1, 2025, 09:43 PM
MLS#
225041264
Source:
OH CBR
About This Home
Home Facts
Single Family
3 Baths
4 Bedrooms
Built in 2000
Price Summary
544,900
$214 per Sq. Ft.
MLS #:
225041264
Last Updated:
November 1, 2025, 09:43 PM
Added:
3 day(s) ago
Rooms & Interior
Bedrooms
Total Bedrooms:
4
Bathrooms
Total Bathrooms:
3
Full Bathrooms:
2
Interior
Living Area:
2,542 Sq. Ft.
Structure
Structure
Building Area:
2,446 Sq. Ft.
Year Built:
2000
Lot
Lot Size (Sq. Ft):
13,068
Finances & Disclosures
Price:
$544,900
Price per Sq. Ft:
$214 per Sq. Ft.
Contact an Agent
Yes, I would like more information from Coldwell Banker. Please use and/or share my information with a Coldwell Banker agent to contact me about my real estate needs.
By clicking Contact I agree a Coldwell Banker Agent may contact me by phone or text message including by automated means and prerecorded messages about real estate services, and that I can access real estate services without providing my phone number. I acknowledge that I have read and agree to the Terms of Use and Privacy Notice.
Contact an Agent
Yes, I would like more information from Coldwell Banker. Please use and/or share my information with a Coldwell Banker agent to contact me about my real estate needs.
By clicking Contact I agree a Coldwell Banker Agent may contact me by phone or text message including by automated means and prerecorded messages about real estate services, and that I can access real estate services without providing my phone number. I acknowledge that I have read and agree to the Terms of Use and Privacy Notice.