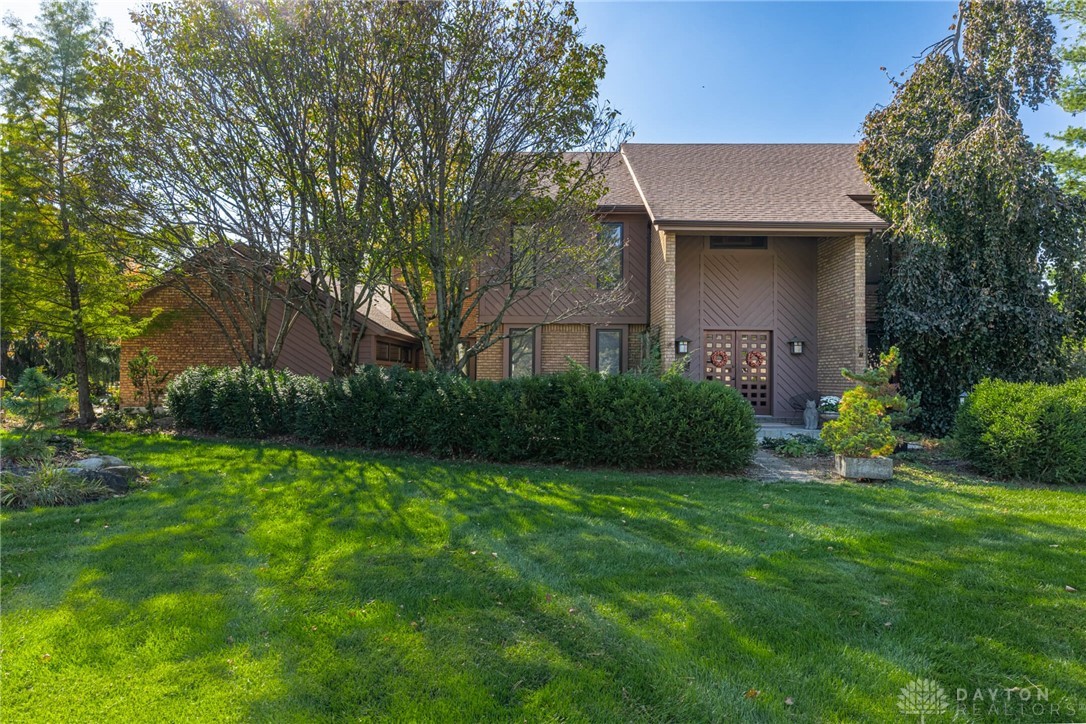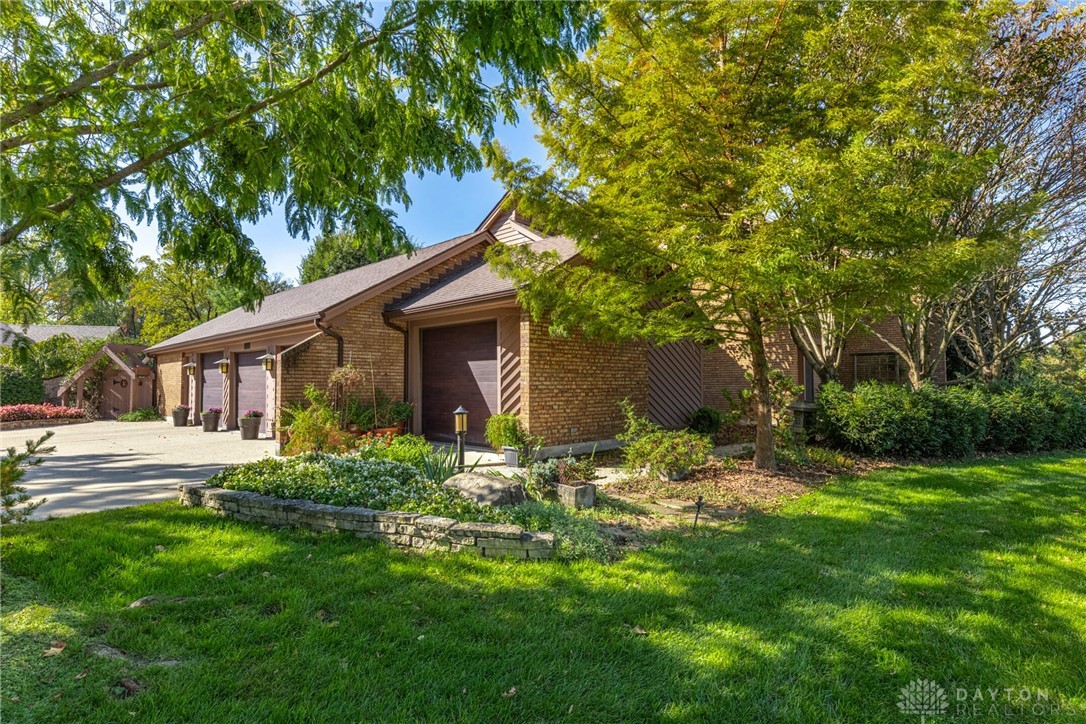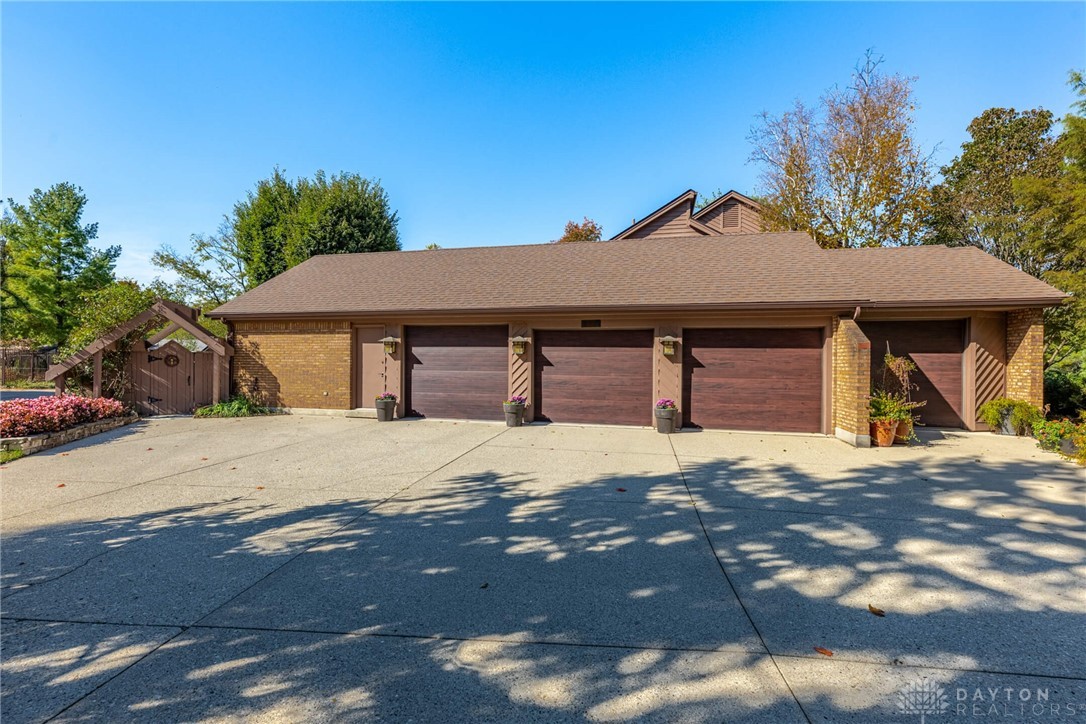


Listed by
Steven C Brown
Sean Pleiman
Irongate Inc.
937-436-2700
Last updated:
October 30, 2025, 09:51 PM
MLS#
946854
Source:
OH DABR
About This Home
Home Facts
Single Family
5 Baths
3 Bedrooms
Built in 1983
Price Summary
690,000
$169 per Sq. Ft.
MLS #:
946854
Last Updated:
October 30, 2025, 09:51 PM
Added:
3 day(s) ago
Rooms & Interior
Bedrooms
Total Bedrooms:
3
Bathrooms
Total Bathrooms:
5
Full Bathrooms:
5
Interior
Living Area:
4,064 Sq. Ft.
Structure
Structure
Building Area:
4,064 Sq. Ft.
Year Built:
1983
Lot
Lot Size (Sq. Ft):
20,908
Finances & Disclosures
Price:
$690,000
Price per Sq. Ft:
$169 per Sq. Ft.
Contact an Agent
Yes, I would like more information from Coldwell Banker. Please use and/or share my information with a Coldwell Banker agent to contact me about my real estate needs.
By clicking Contact I agree a Coldwell Banker Agent may contact me by phone or text message including by automated means and prerecorded messages about real estate services, and that I can access real estate services without providing my phone number. I acknowledge that I have read and agree to the Terms of Use and Privacy Notice.
Contact an Agent
Yes, I would like more information from Coldwell Banker. Please use and/or share my information with a Coldwell Banker agent to contact me about my real estate needs.
By clicking Contact I agree a Coldwell Banker Agent may contact me by phone or text message including by automated means and prerecorded messages about real estate services, and that I can access real estate services without providing my phone number. I acknowledge that I have read and agree to the Terms of Use and Privacy Notice.