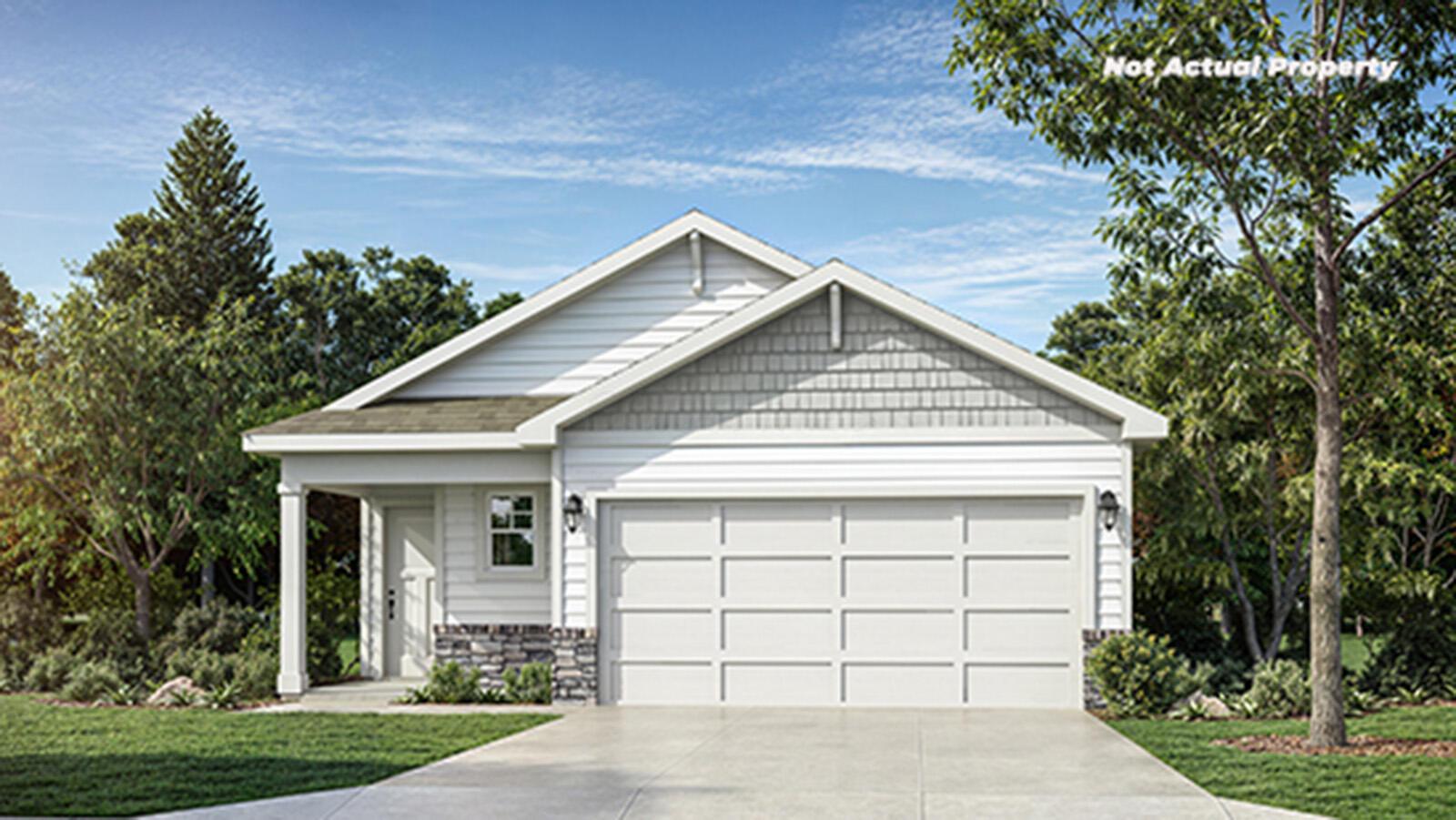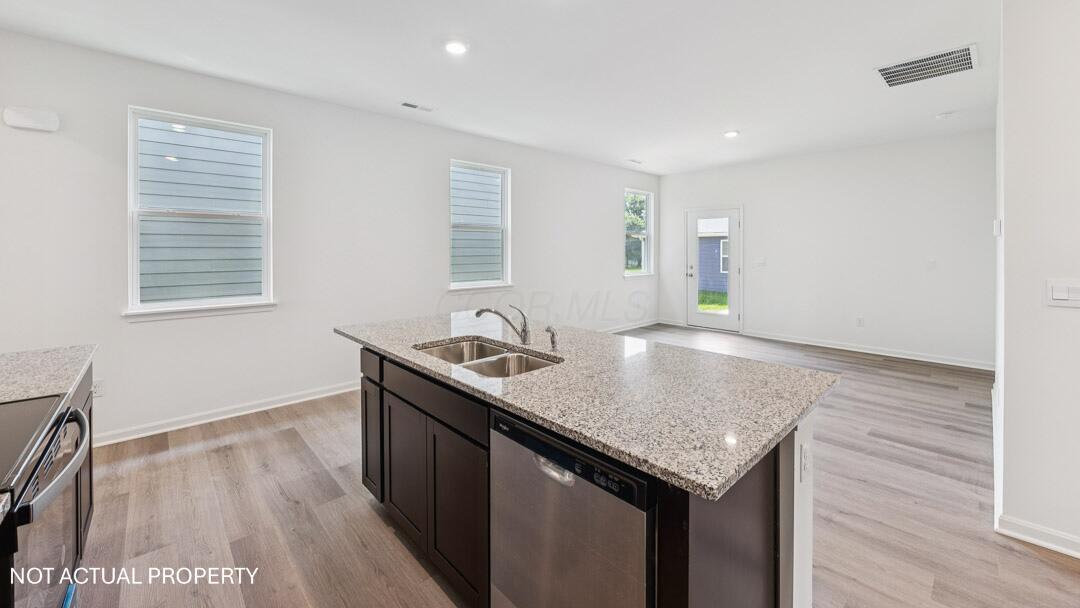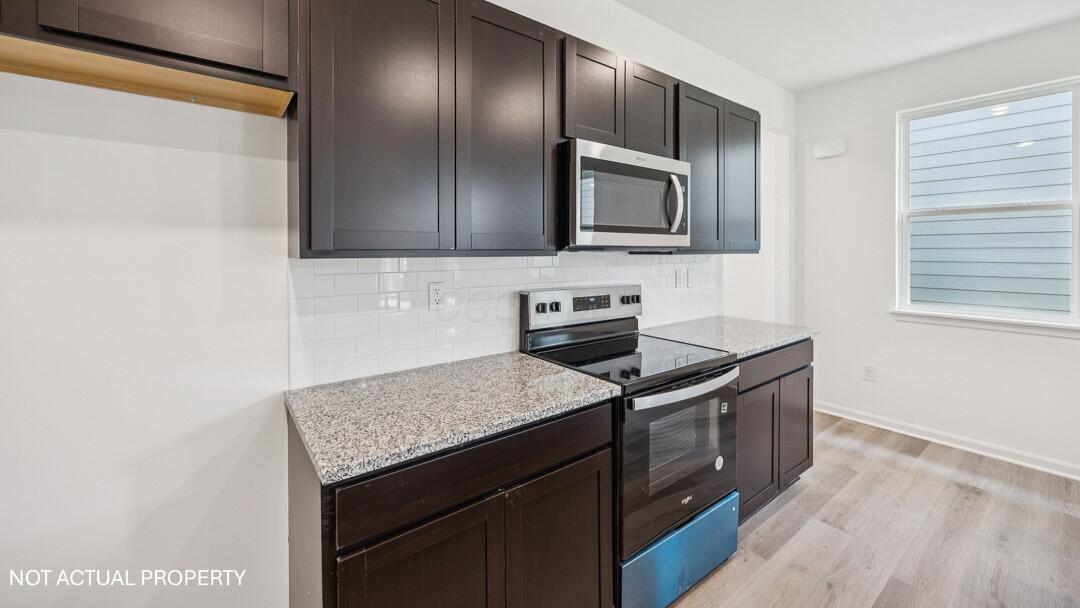


5924 Ebony Oak Drive, Canal Winchester, OH 43110
$357,828
2
Beds
2
Baths
1,166
Sq Ft
Single Family
Active
Listed by
Alan J Rafiyq
D.R. Horton Realty Of Ohio, In
614-508-0250
Last updated:
October 30, 2025, 06:01 PM
MLS#
225038391
Source:
OH CBR
About This Home
Home Facts
Single Family
2 Baths
2 Bedrooms
Built in 2025
Price Summary
357,828
$306 per Sq. Ft.
MLS #:
225038391
Last Updated:
October 30, 2025, 06:01 PM
Added:
25 day(s) ago
Rooms & Interior
Bedrooms
Total Bedrooms:
2
Bathrooms
Total Bathrooms:
2
Full Bathrooms:
2
Interior
Living Area:
1,166 Sq. Ft.
Structure
Structure
Building Area:
1,166 Sq. Ft.
Year Built:
2025
Finances & Disclosures
Price:
$357,828
Price per Sq. Ft:
$306 per Sq. Ft.
Contact an Agent
Yes, I would like more information from Coldwell Banker. Please use and/or share my information with a Coldwell Banker agent to contact me about my real estate needs.
By clicking Contact I agree a Coldwell Banker Agent may contact me by phone or text message including by automated means and prerecorded messages about real estate services, and that I can access real estate services without providing my phone number. I acknowledge that I have read and agree to the Terms of Use and Privacy Notice.
Contact an Agent
Yes, I would like more information from Coldwell Banker. Please use and/or share my information with a Coldwell Banker agent to contact me about my real estate needs.
By clicking Contact I agree a Coldwell Banker Agent may contact me by phone or text message including by automated means and prerecorded messages about real estate services, and that I can access real estate services without providing my phone number. I acknowledge that I have read and agree to the Terms of Use and Privacy Notice.