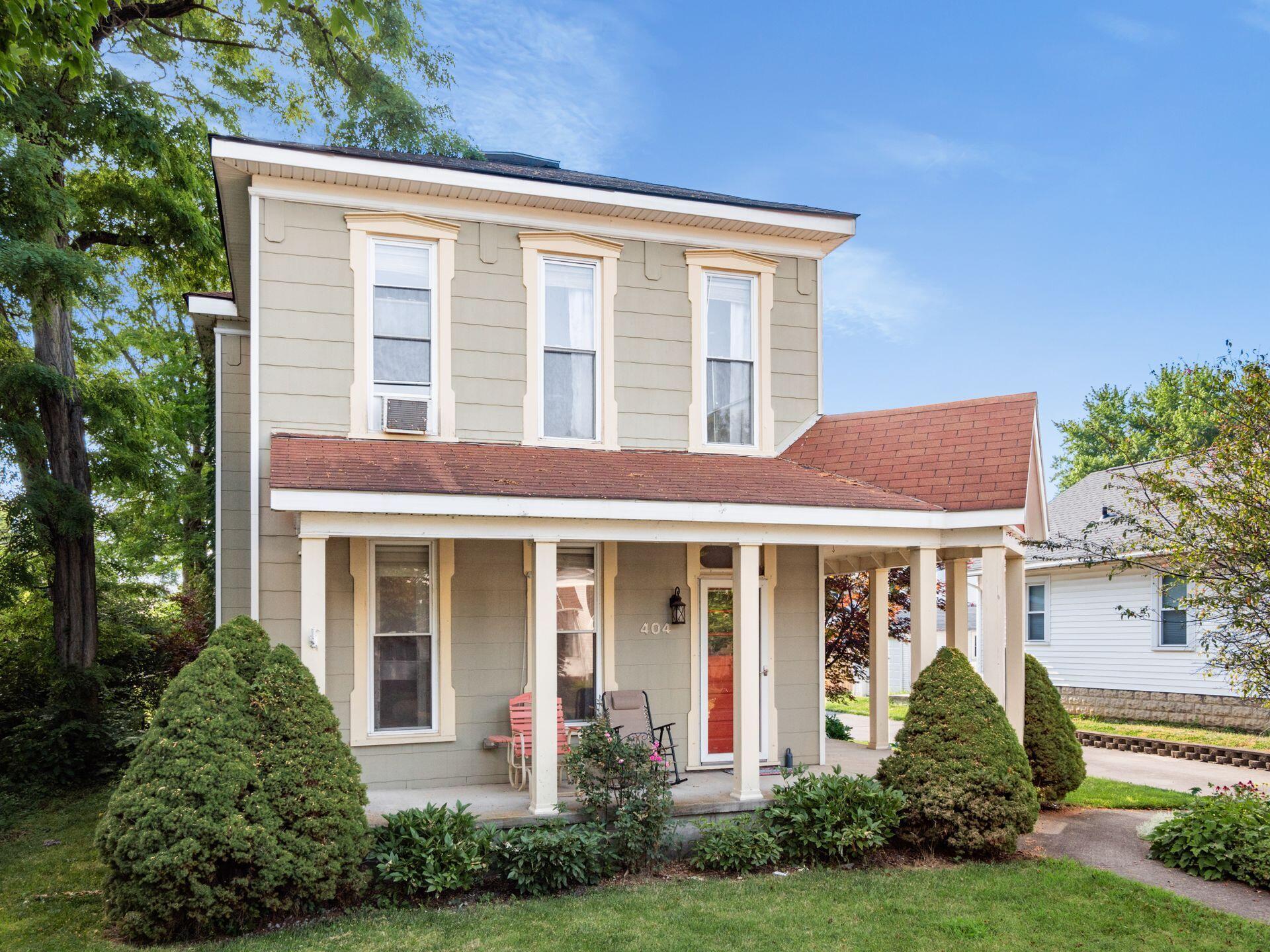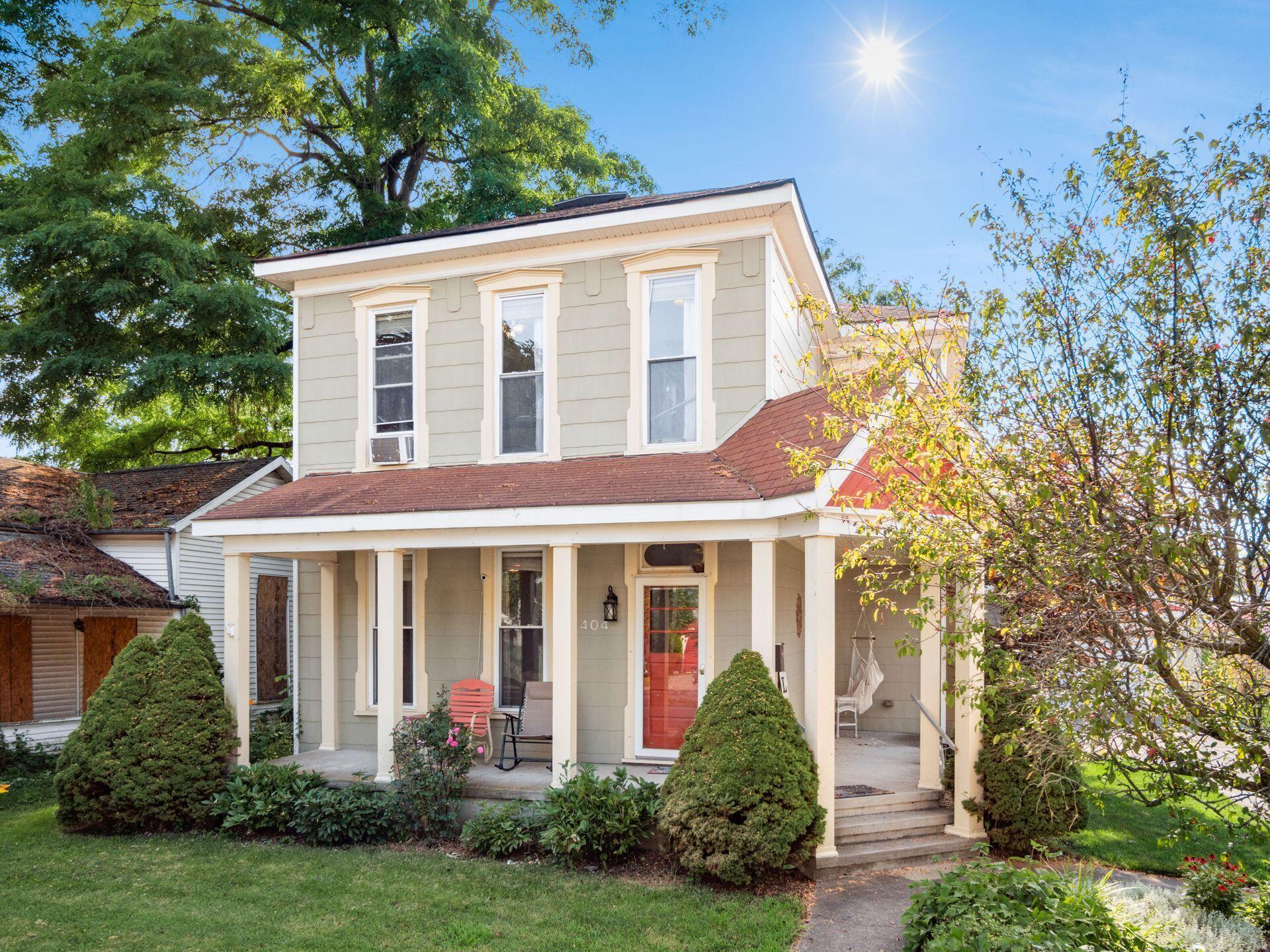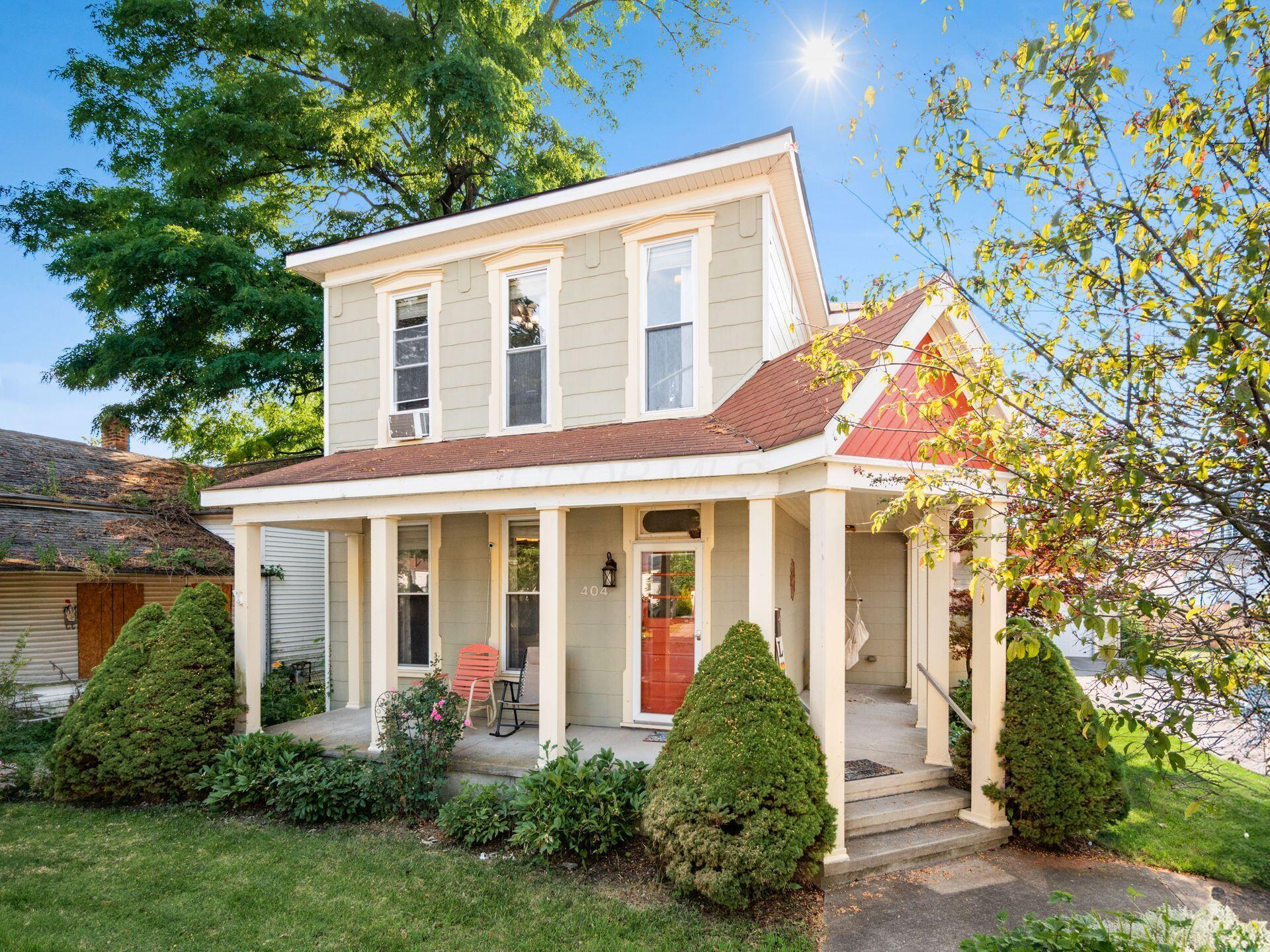


404 S Detroit Street, Bellefontaine, OH 43311
$265,000
3
Beds
4
Baths
1,670
Sq Ft
Single Family
Active
About This Home
Home Facts
Single Family
4 Baths
3 Bedrooms
Built in 1900
Price Summary
265,000
$158 per Sq. Ft.
MLS #:
225025287
Last Updated:
July 16, 2025, 02:50 PM
Added:
11 day(s) ago
Rooms & Interior
Bedrooms
Total Bedrooms:
3
Bathrooms
Total Bathrooms:
4
Full Bathrooms:
3
Interior
Living Area:
1,670 Sq. Ft.
Structure
Structure
Building Area:
1,670 Sq. Ft.
Year Built:
1900
Lot
Lot Size (Sq. Ft):
10,454
Finances & Disclosures
Price:
$265,000
Price per Sq. Ft:
$158 per Sq. Ft.
Contact an Agent
Yes, I would like more information from Coldwell Banker. Please use and/or share my information with a Coldwell Banker agent to contact me about my real estate needs.
By clicking Contact I agree a Coldwell Banker Agent may contact me by phone or text message including by automated means and prerecorded messages about real estate services, and that I can access real estate services without providing my phone number. I acknowledge that I have read and agree to the Terms of Use and Privacy Notice.
Contact an Agent
Yes, I would like more information from Coldwell Banker. Please use and/or share my information with a Coldwell Banker agent to contact me about my real estate needs.
By clicking Contact I agree a Coldwell Banker Agent may contact me by phone or text message including by automated means and prerecorded messages about real estate services, and that I can access real estate services without providing my phone number. I acknowledge that I have read and agree to the Terms of Use and Privacy Notice.