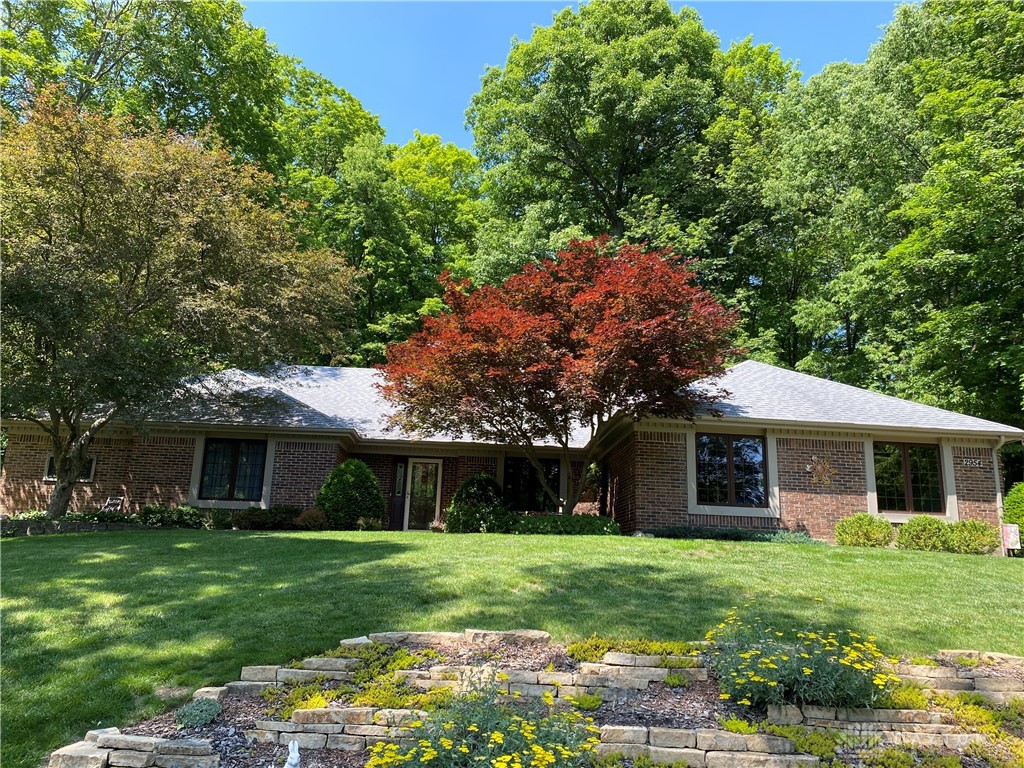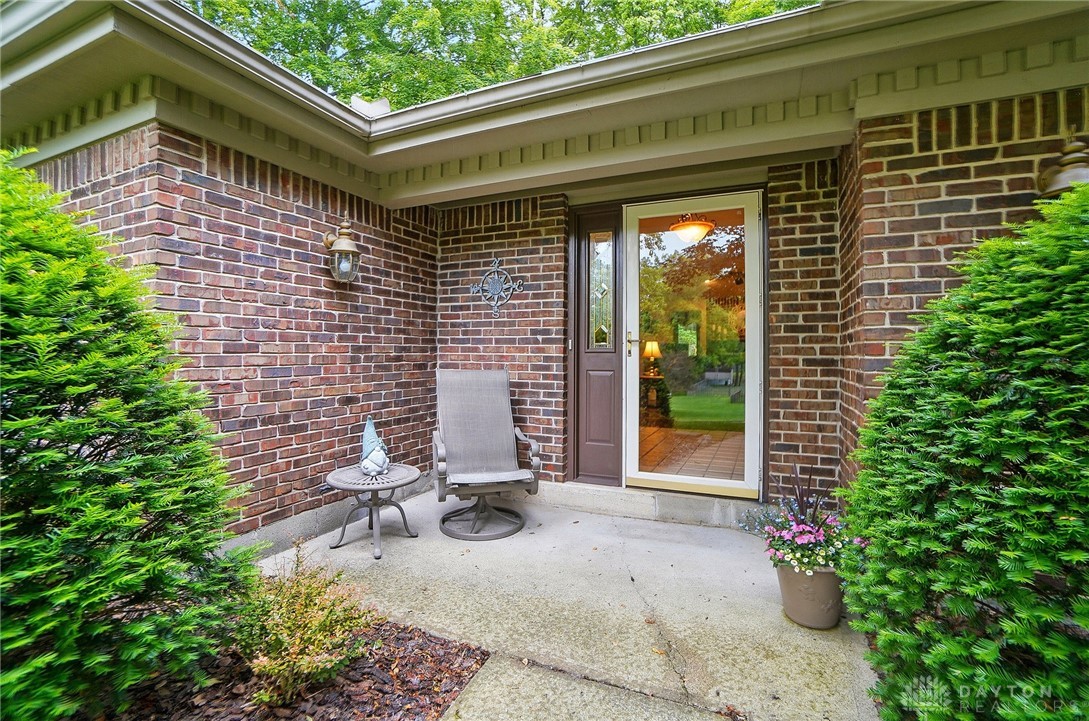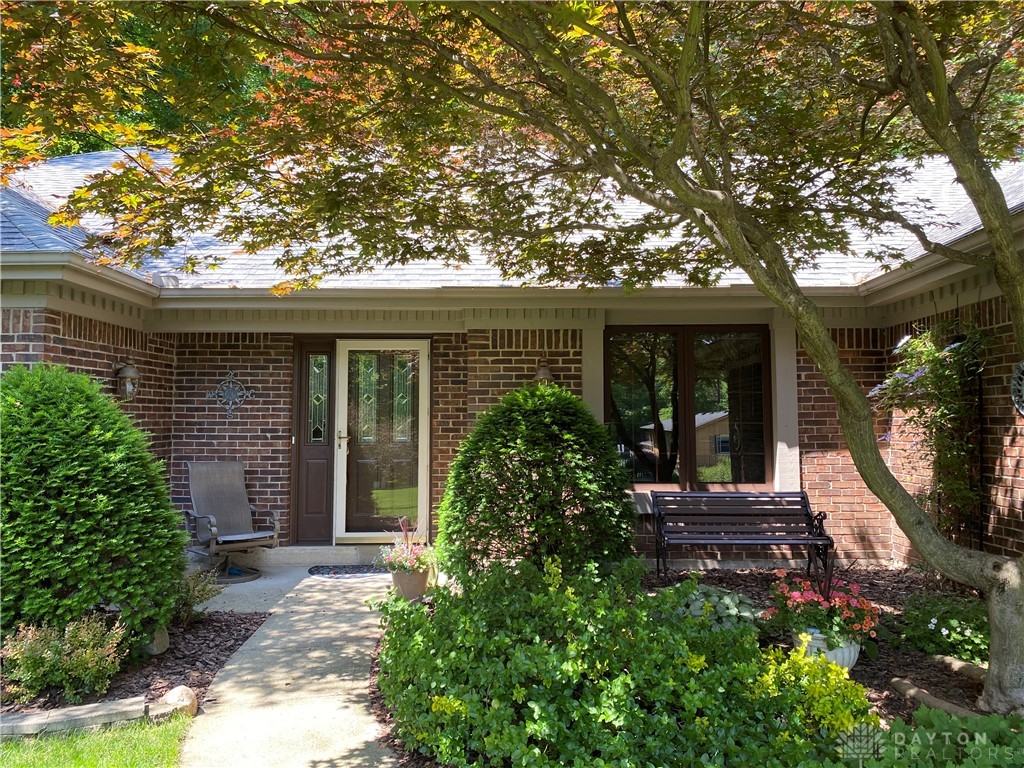


2954 Stauffer Drive, Beavercreek, OH 45434
Pending
Listed by
David Campbell
937-434-7600
Last updated:
July 11, 2025, 07:16 AM
MLS#
934710
Source:
OH DABR
About This Home
Home Facts
Single Family
3 Baths
3 Bedrooms
Built in 1989
Price Summary
444,900
$158 per Sq. Ft.
MLS #:
934710
Last Updated:
July 11, 2025, 07:16 AM
Added:
1 month(s) ago
Rooms & Interior
Bedrooms
Total Bedrooms:
3
Bathrooms
Total Bathrooms:
3
Full Bathrooms:
3
Interior
Living Area:
2,804 Sq. Ft.
Structure
Structure
Building Area:
2,804 Sq. Ft.
Year Built:
1989
Lot
Lot Size (Sq. Ft):
21,527
Finances & Disclosures
Price:
$444,900
Price per Sq. Ft:
$158 per Sq. Ft.
Contact an Agent
Yes, I would like more information from Coldwell Banker. Please use and/or share my information with a Coldwell Banker agent to contact me about my real estate needs.
By clicking Contact I agree a Coldwell Banker Agent may contact me by phone or text message including by automated means and prerecorded messages about real estate services, and that I can access real estate services without providing my phone number. I acknowledge that I have read and agree to the Terms of Use and Privacy Notice.
Contact an Agent
Yes, I would like more information from Coldwell Banker. Please use and/or share my information with a Coldwell Banker agent to contact me about my real estate needs.
By clicking Contact I agree a Coldwell Banker Agent may contact me by phone or text message including by automated means and prerecorded messages about real estate services, and that I can access real estate services without providing my phone number. I acknowledge that I have read and agree to the Terms of Use and Privacy Notice.