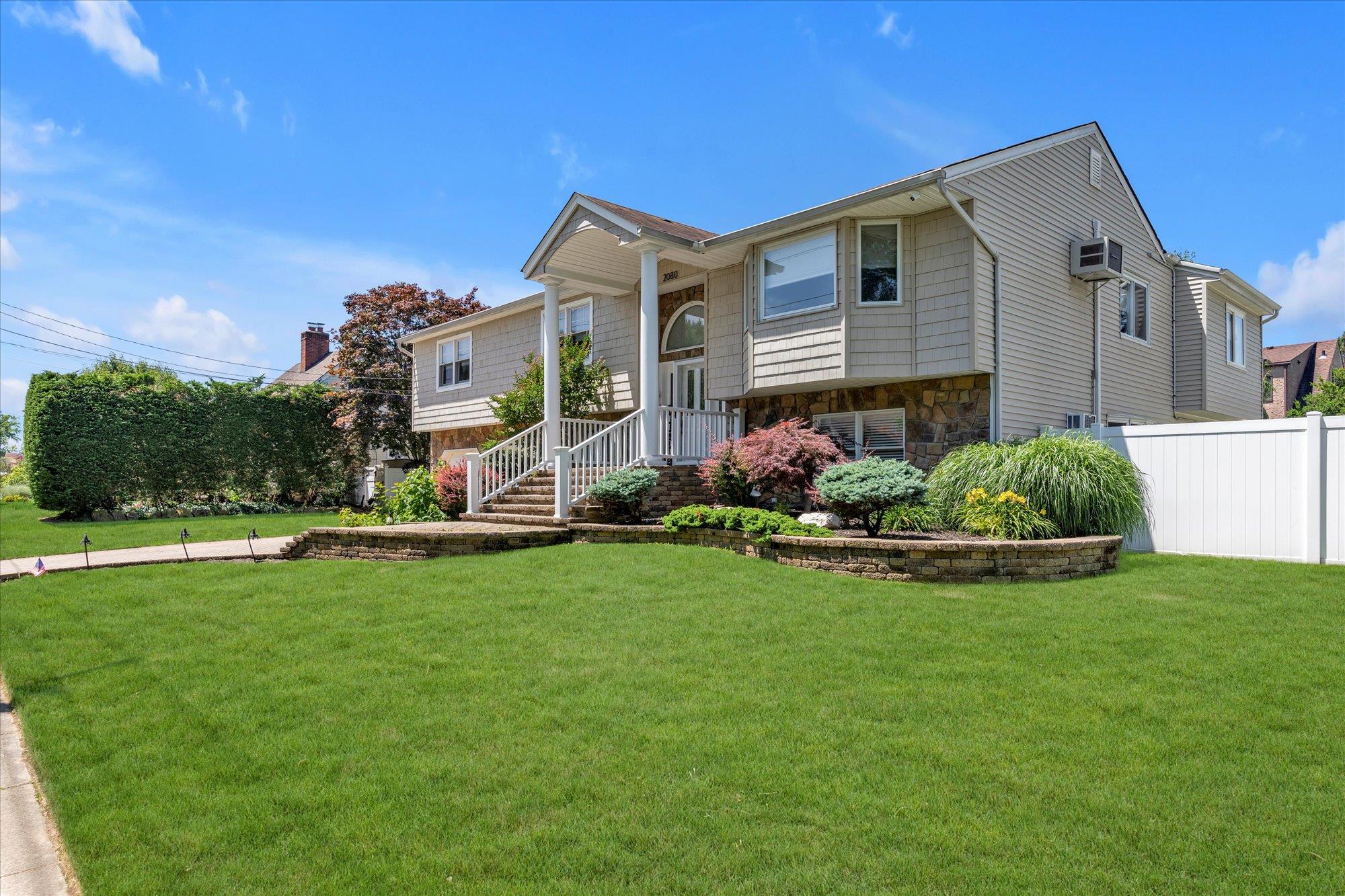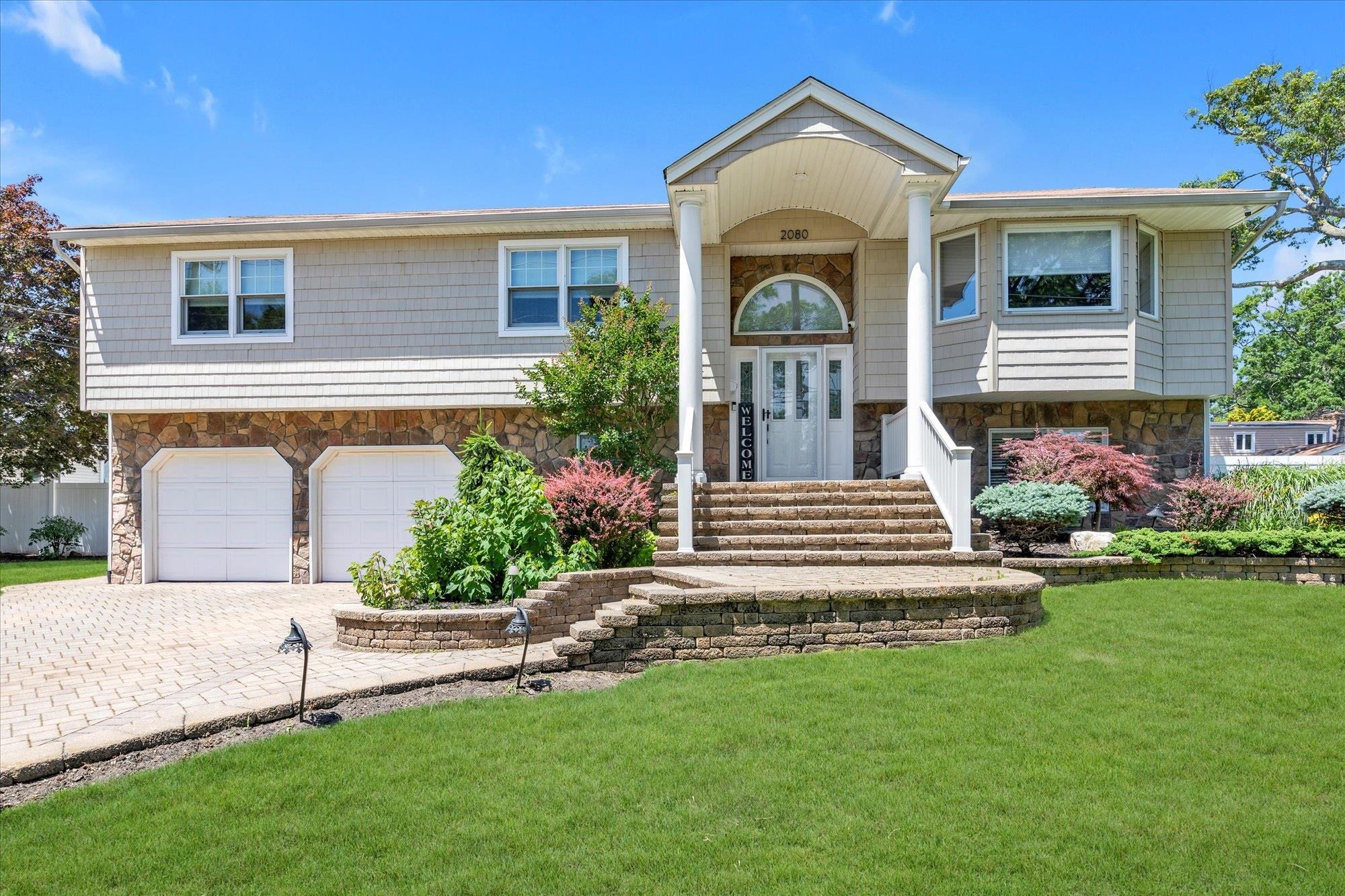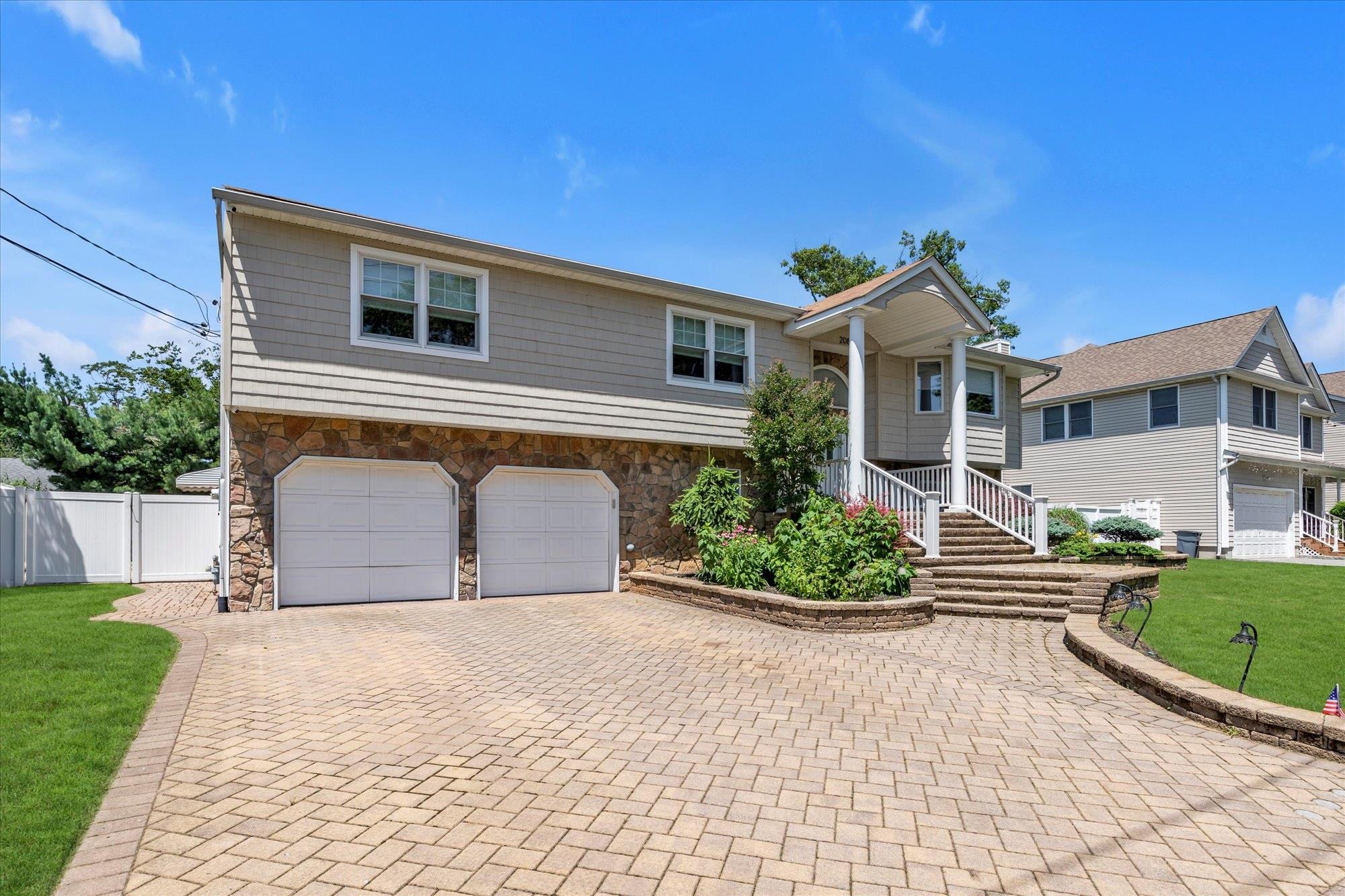


2080 Beech Street, Wantagh, NY 11793
$1,240,000
6
Beds
4
Baths
3,740
Sq Ft
Single Family
Pending
Listed by
Kathleen A. Raffio
Douglas Elliman Real Estate
Last updated:
July 19, 2025, 01:40 PM
MLS#
878312
Source:
One Key MLS
About This Home
Home Facts
Single Family
4 Baths
6 Bedrooms
Built in 1982
Price Summary
1,240,000
$331 per Sq. Ft.
MLS #:
878312
Last Updated:
July 19, 2025, 01:40 PM
Added:
a month ago
Rooms & Interior
Bedrooms
Total Bedrooms:
6
Bathrooms
Total Bathrooms:
4
Full Bathrooms:
4
Interior
Living Area:
3,740 Sq. Ft.
Structure
Structure
Architectural Style:
Hi Ranch
Building Area:
3,740 Sq. Ft.
Year Built:
1982
Lot
Lot Size (Sq. Ft):
11,500
Finances & Disclosures
Price:
$1,240,000
Price per Sq. Ft:
$331 per Sq. Ft.
Contact an Agent
Yes, I would like more information from Coldwell Banker. Please use and/or share my information with a Coldwell Banker agent to contact me about my real estate needs.
By clicking Contact I agree a Coldwell Banker Agent may contact me by phone or text message including by automated means and prerecorded messages about real estate services, and that I can access real estate services without providing my phone number. I acknowledge that I have read and agree to the Terms of Use and Privacy Notice.
Contact an Agent
Yes, I would like more information from Coldwell Banker. Please use and/or share my information with a Coldwell Banker agent to contact me about my real estate needs.
By clicking Contact I agree a Coldwell Banker Agent may contact me by phone or text message including by automated means and prerecorded messages about real estate services, and that I can access real estate services without providing my phone number. I acknowledge that I have read and agree to the Terms of Use and Privacy Notice.