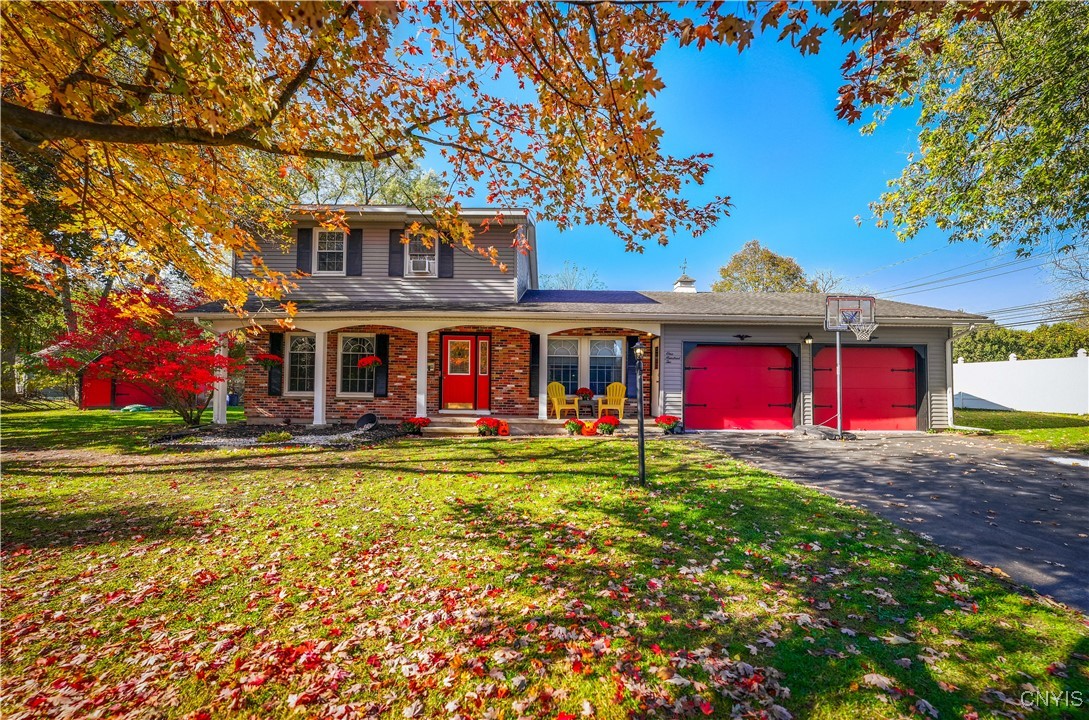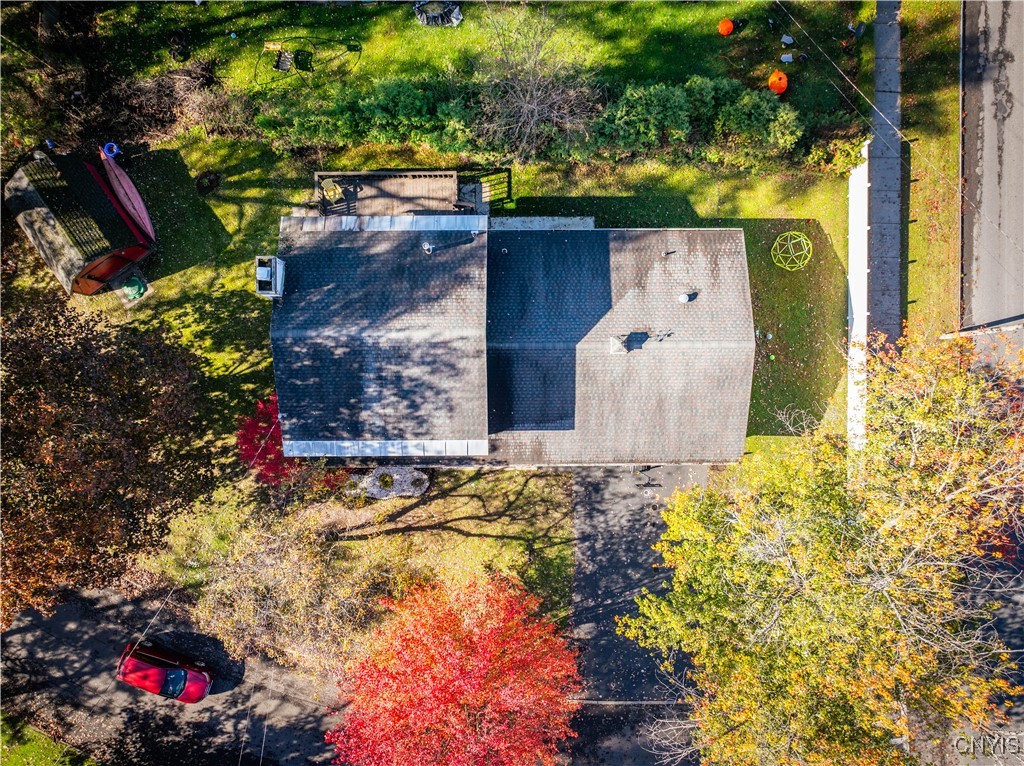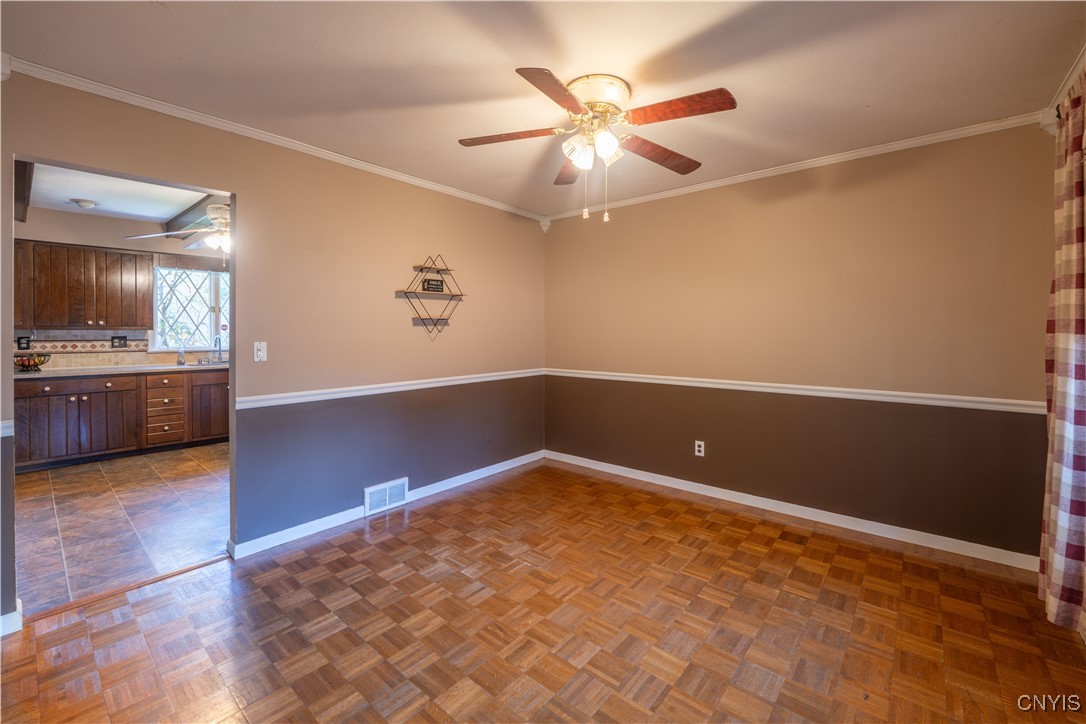


Listed by
Dana Chirillo
Rod Pelton
River Hills Properties LLC. Barn
315-896-1009
Last updated:
November 10, 2025, 04:47 PM
MLS#
S1649543
Source:
NY GENRIS
About This Home
Home Facts
Single Family
2 Baths
3 Bedrooms
Built in 1973
Price Summary
239,900
$156 per Sq. Ft.
MLS #:
S1649543
Last Updated:
November 10, 2025, 04:47 PM
Added:
5 day(s) ago
Rooms & Interior
Bedrooms
Total Bedrooms:
3
Bathrooms
Total Bathrooms:
2
Full Bathrooms:
1
Interior
Living Area:
1,536 Sq. Ft.
Structure
Structure
Architectural Style:
Colonial
Building Area:
1,536 Sq. Ft.
Year Built:
1973
Lot
Lot Size (Sq. Ft):
10,454
Finances & Disclosures
Price:
$239,900
Price per Sq. Ft:
$156 per Sq. Ft.
See this home in person
Attend an upcoming open house
Sun, Nov 16
12:00 PM - 02:00 PMContact an Agent
Yes, I would like more information from Coldwell Banker. Please use and/or share my information with a Coldwell Banker agent to contact me about my real estate needs.
By clicking Contact I agree a Coldwell Banker Agent may contact me by phone or text message including by automated means and prerecorded messages about real estate services, and that I can access real estate services without providing my phone number. I acknowledge that I have read and agree to the Terms of Use and Privacy Notice.
Contact an Agent
Yes, I would like more information from Coldwell Banker. Please use and/or share my information with a Coldwell Banker agent to contact me about my real estate needs.
By clicking Contact I agree a Coldwell Banker Agent may contact me by phone or text message including by automated means and prerecorded messages about real estate services, and that I can access real estate services without providing my phone number. I acknowledge that I have read and agree to the Terms of Use and Privacy Notice.