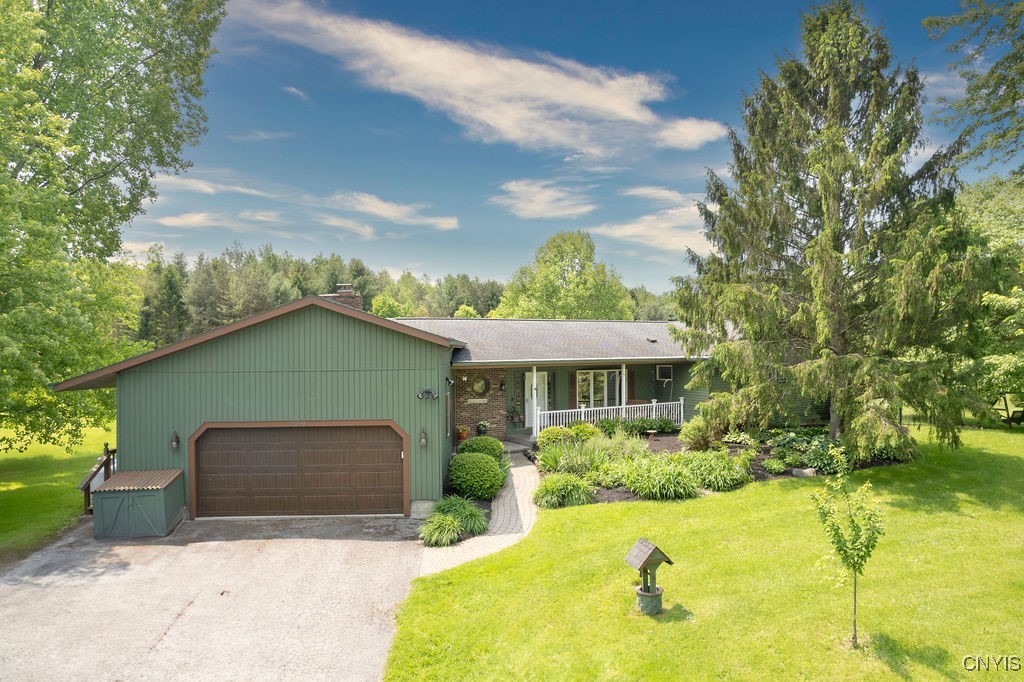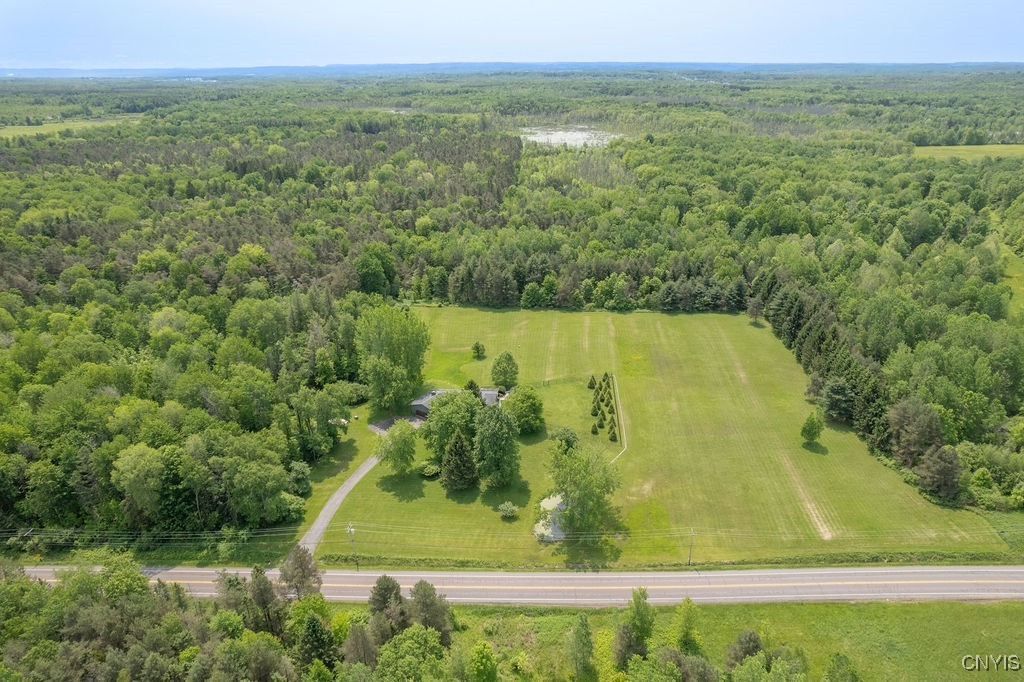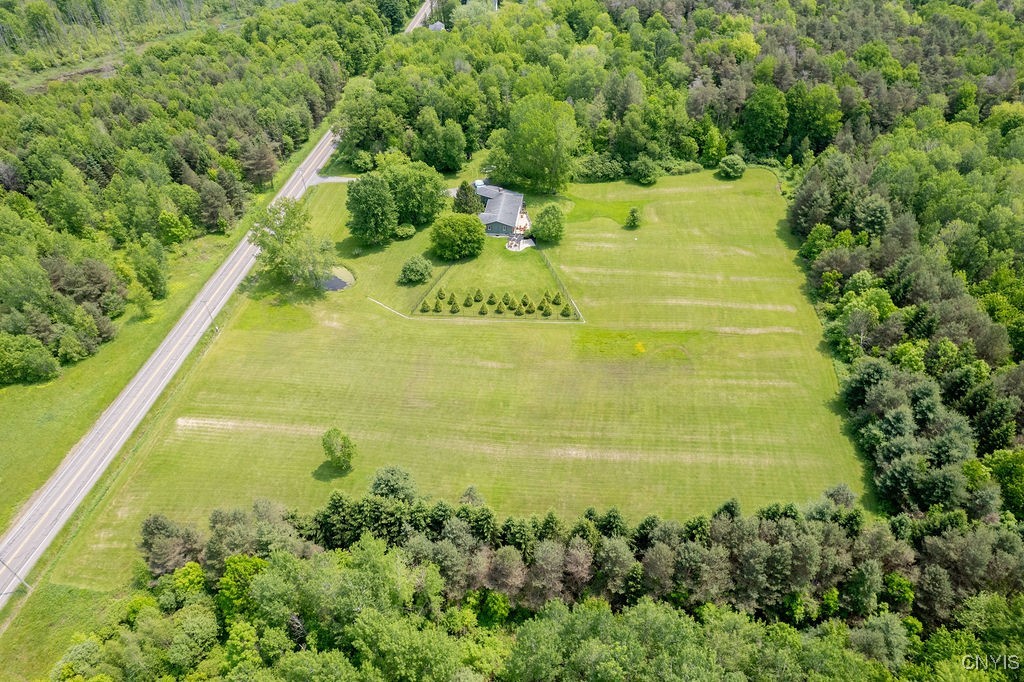


Listed by
Ciara Migliaccio
Acropolis Realty Group LLC.
315-396-0493
Last updated:
November 12, 2025, 08:55 AM
MLS#
S1633348
Source:
NY GENRIS
About This Home
Home Facts
Single Family
3 Baths
3 Bedrooms
Built in 1984
Price Summary
550,000
$287 per Sq. Ft.
MLS #:
S1633348
Last Updated:
November 12, 2025, 08:55 AM
Added:
2 month(s) ago
Rooms & Interior
Bedrooms
Total Bedrooms:
3
Bathrooms
Total Bathrooms:
3
Full Bathrooms:
2
Interior
Living Area:
1,912 Sq. Ft.
Structure
Structure
Architectural Style:
Ranch
Building Area:
1,912 Sq. Ft.
Year Built:
1984
Lot
Lot Size (Sq. Ft):
670,388
Finances & Disclosures
Price:
$550,000
Price per Sq. Ft:
$287 per Sq. Ft.
Contact an Agent
Yes, I would like more information from Coldwell Banker. Please use and/or share my information with a Coldwell Banker agent to contact me about my real estate needs.
By clicking Contact I agree a Coldwell Banker Agent may contact me by phone or text message including by automated means and prerecorded messages about real estate services, and that I can access real estate services without providing my phone number. I acknowledge that I have read and agree to the Terms of Use and Privacy Notice.
Contact an Agent
Yes, I would like more information from Coldwell Banker. Please use and/or share my information with a Coldwell Banker agent to contact me about my real estate needs.
By clicking Contact I agree a Coldwell Banker Agent may contact me by phone or text message including by automated means and prerecorded messages about real estate services, and that I can access real estate services without providing my phone number. I acknowledge that I have read and agree to the Terms of Use and Privacy Notice.