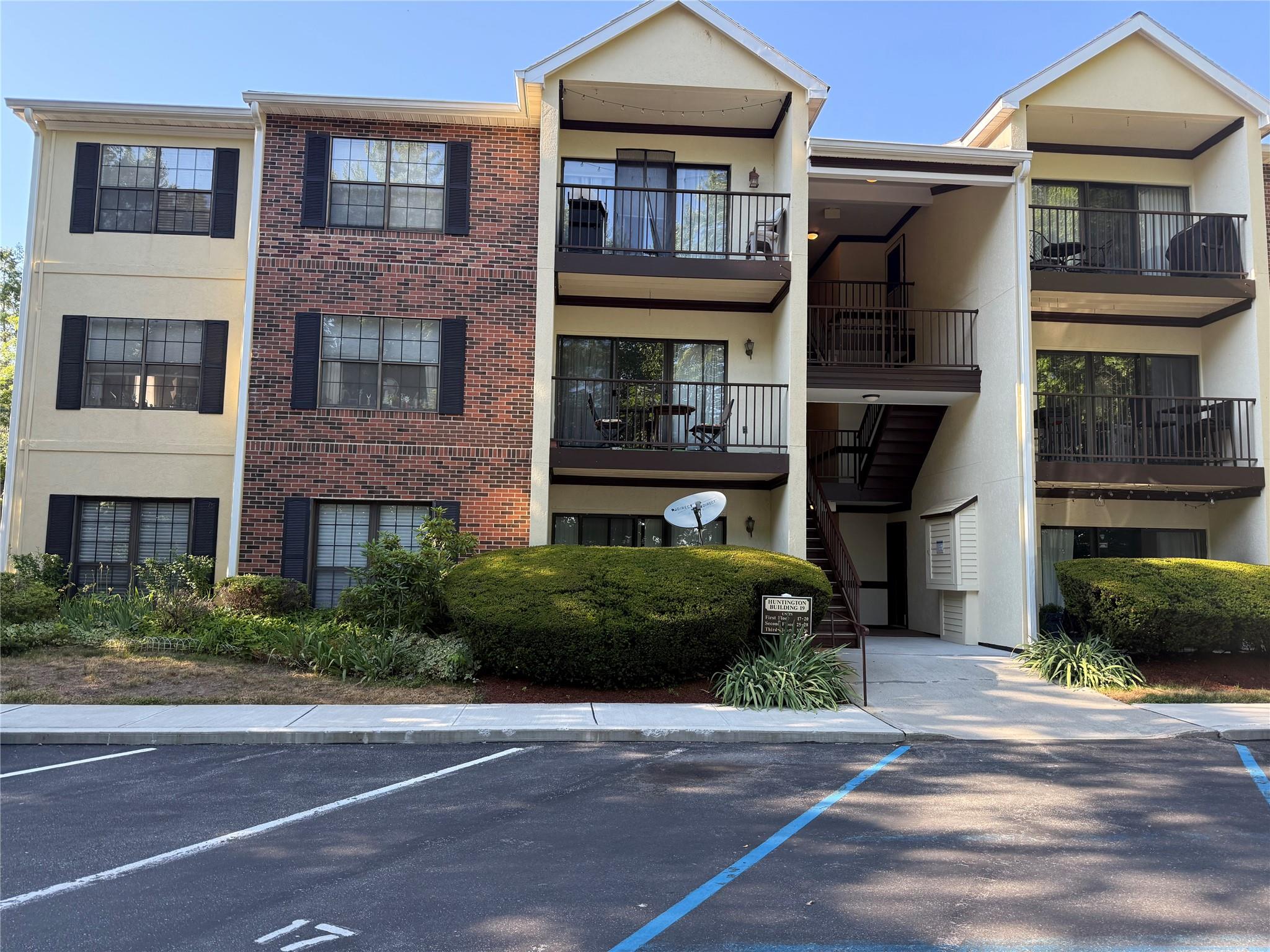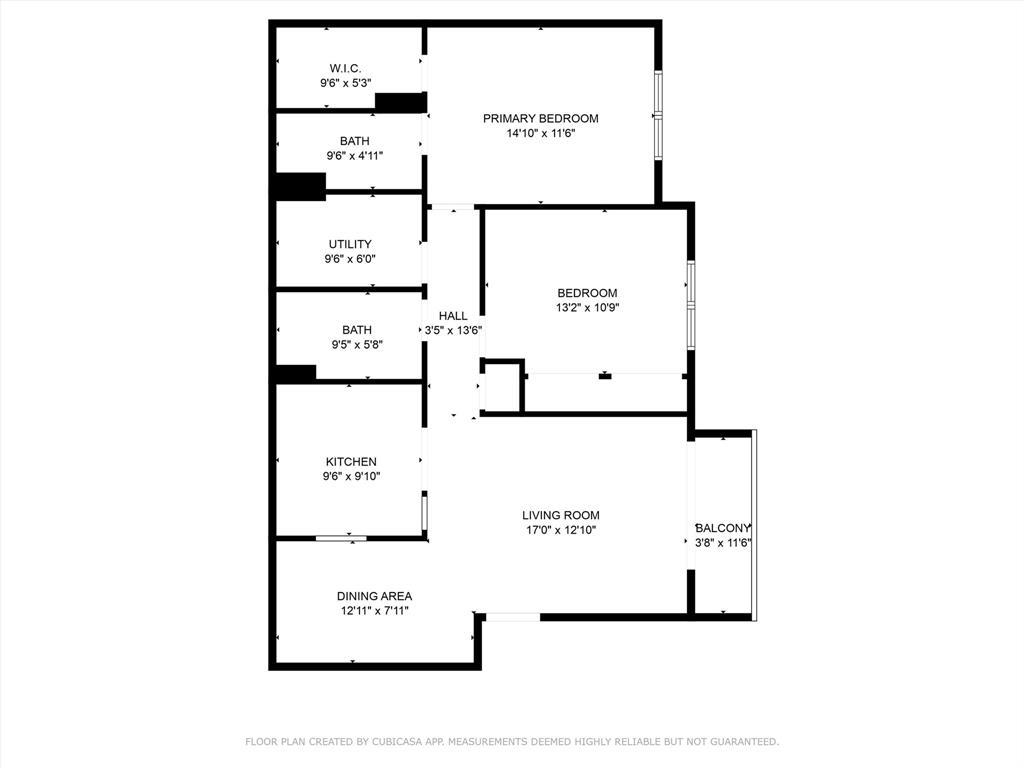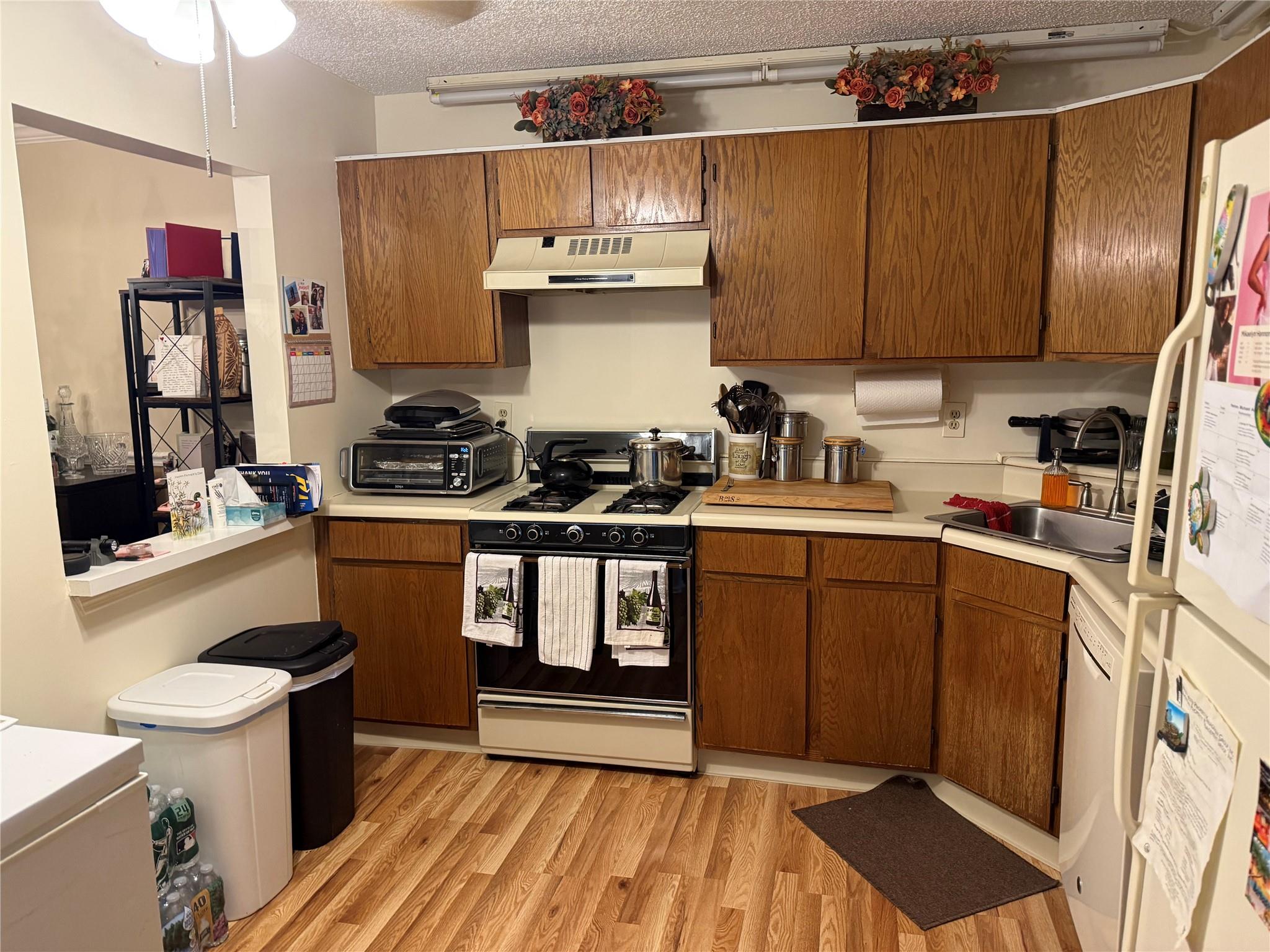


36 Huntington Circle, Peekskill, NY 10566
$364,900
2
Beds
2
Baths
1,100
Sq Ft
Condo
Active
Listed by
Bradley Schneider
Century 21 Elite Realty
Last updated:
July 13, 2025, 10:33 AM
MLS#
885427
Source:
One Key MLS
About This Home
Home Facts
Condo
2 Baths
2 Bedrooms
Built in 1989
Price Summary
364,900
$331 per Sq. Ft.
MLS #:
885427
Last Updated:
July 13, 2025, 10:33 AM
Added:
12 day(s) ago
Rooms & Interior
Bedrooms
Total Bedrooms:
2
Bathrooms
Total Bathrooms:
2
Full Bathrooms:
2
Interior
Living Area:
1,100 Sq. Ft.
Structure
Structure
Building Area:
1,100 Sq. Ft.
Year Built:
1989
Finances & Disclosures
Price:
$364,900
Price per Sq. Ft:
$331 per Sq. Ft.
Contact an Agent
Yes, I would like more information from Coldwell Banker. Please use and/or share my information with a Coldwell Banker agent to contact me about my real estate needs.
By clicking Contact I agree a Coldwell Banker Agent may contact me by phone or text message including by automated means and prerecorded messages about real estate services, and that I can access real estate services without providing my phone number. I acknowledge that I have read and agree to the Terms of Use and Privacy Notice.
Contact an Agent
Yes, I would like more information from Coldwell Banker. Please use and/or share my information with a Coldwell Banker agent to contact me about my real estate needs.
By clicking Contact I agree a Coldwell Banker Agent may contact me by phone or text message including by automated means and prerecorded messages about real estate services, and that I can access real estate services without providing my phone number. I acknowledge that I have read and agree to the Terms of Use and Privacy Notice.