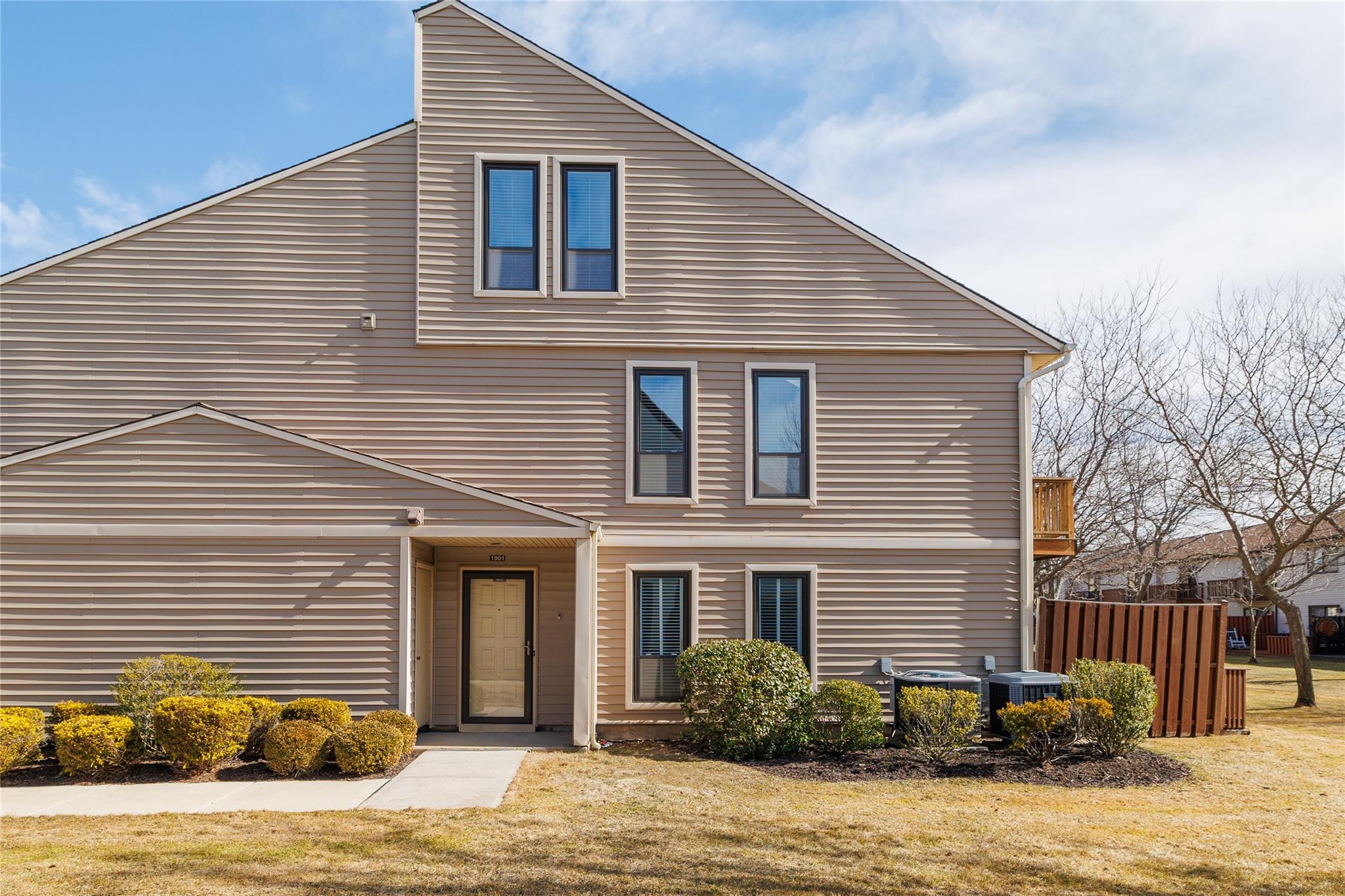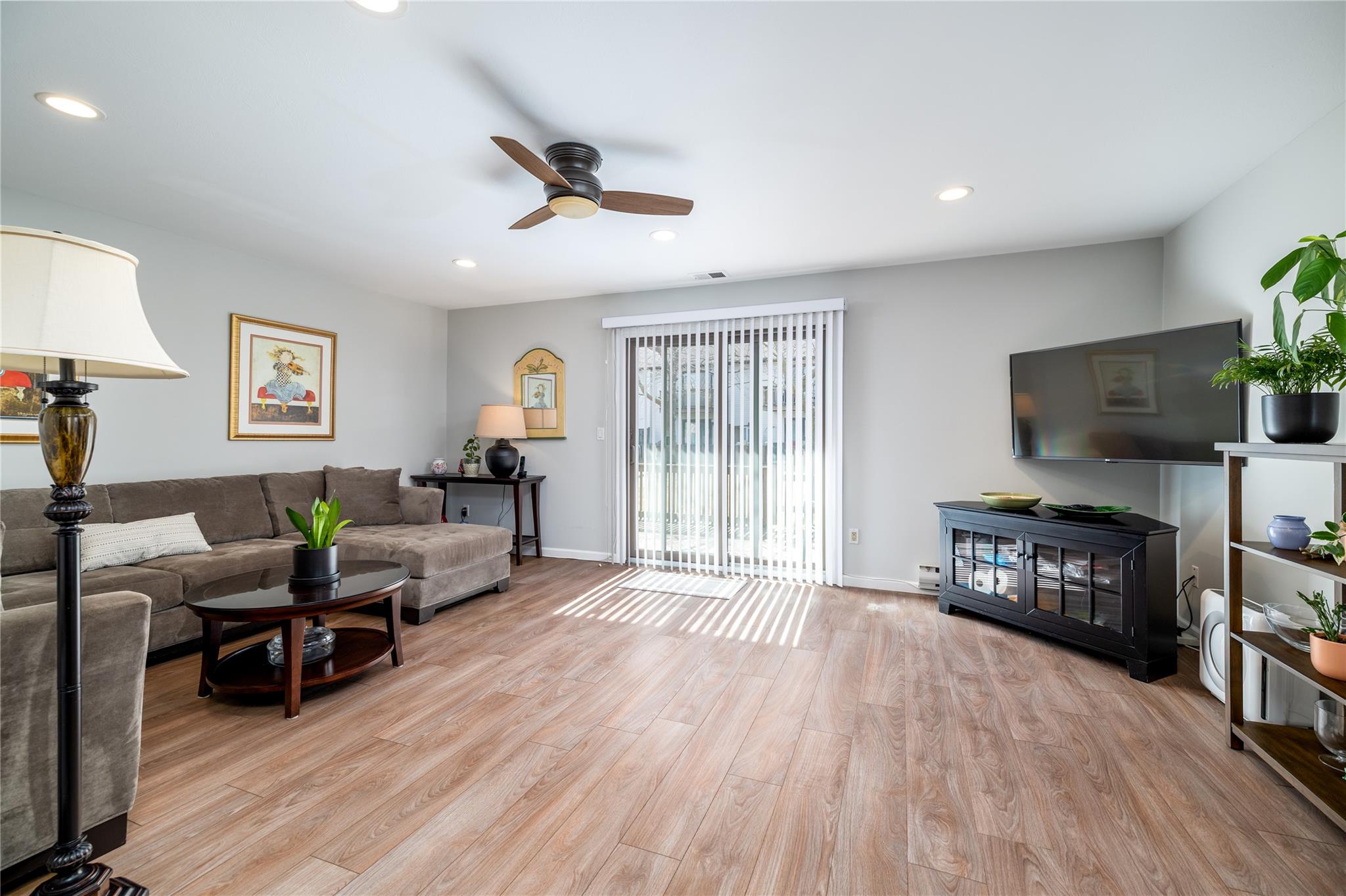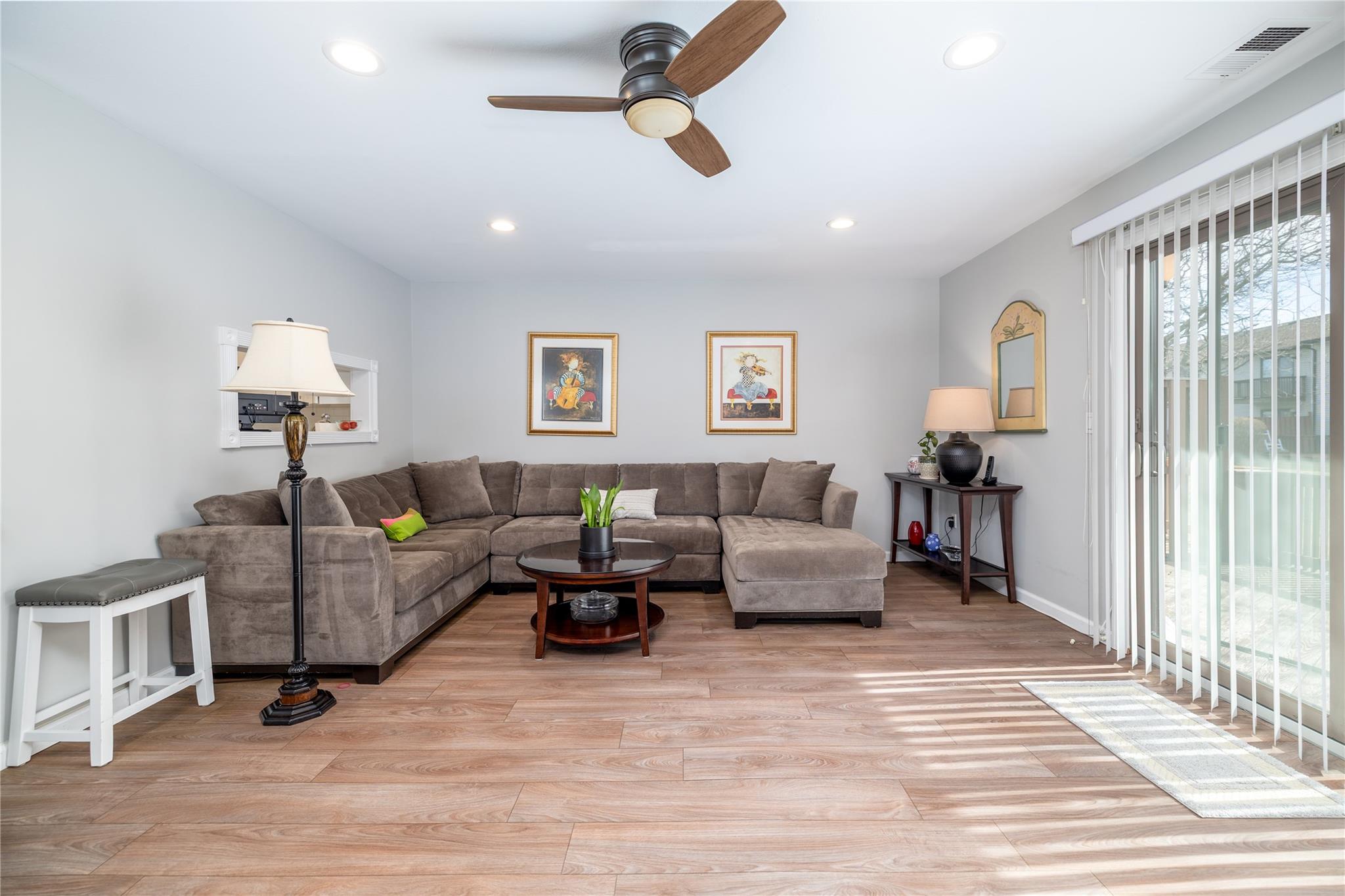


100 Daly Boulevard #1901, Oceanside, NY 11572
$465,000
1
Bed
2
Baths
1,300
Sq Ft
Co-op
Pending
Listed by
Nancy A. Achstatter Gri E-Pro
Home And Hearth Of Long Island
Last updated:
July 13, 2025, 07:36 AM
MLS#
824722
Source:
One Key MLS
About This Home
Home Facts
Co-op
2 Baths
1 Bedroom
Built in 1987
Price Summary
465,000
$357 per Sq. Ft.
MLS #:
824722
Last Updated:
July 13, 2025, 07:36 AM
Added:
5 month(s) ago
Rooms & Interior
Bedrooms
Total Bedrooms:
1
Bathrooms
Total Bathrooms:
2
Full Bathrooms:
1
Interior
Living Area:
1,300 Sq. Ft.
Structure
Structure
Building Area:
1,300 Sq. Ft.
Year Built:
1987
Finances & Disclosures
Price:
$465,000
Price per Sq. Ft:
$357 per Sq. Ft.
Contact an Agent
Yes, I would like more information from Coldwell Banker. Please use and/or share my information with a Coldwell Banker agent to contact me about my real estate needs.
By clicking Contact I agree a Coldwell Banker Agent may contact me by phone or text message including by automated means and prerecorded messages about real estate services, and that I can access real estate services without providing my phone number. I acknowledge that I have read and agree to the Terms of Use and Privacy Notice.
Contact an Agent
Yes, I would like more information from Coldwell Banker. Please use and/or share my information with a Coldwell Banker agent to contact me about my real estate needs.
By clicking Contact I agree a Coldwell Banker Agent may contact me by phone or text message including by automated means and prerecorded messages about real estate services, and that I can access real estate services without providing my phone number. I acknowledge that I have read and agree to the Terms of Use and Privacy Notice.