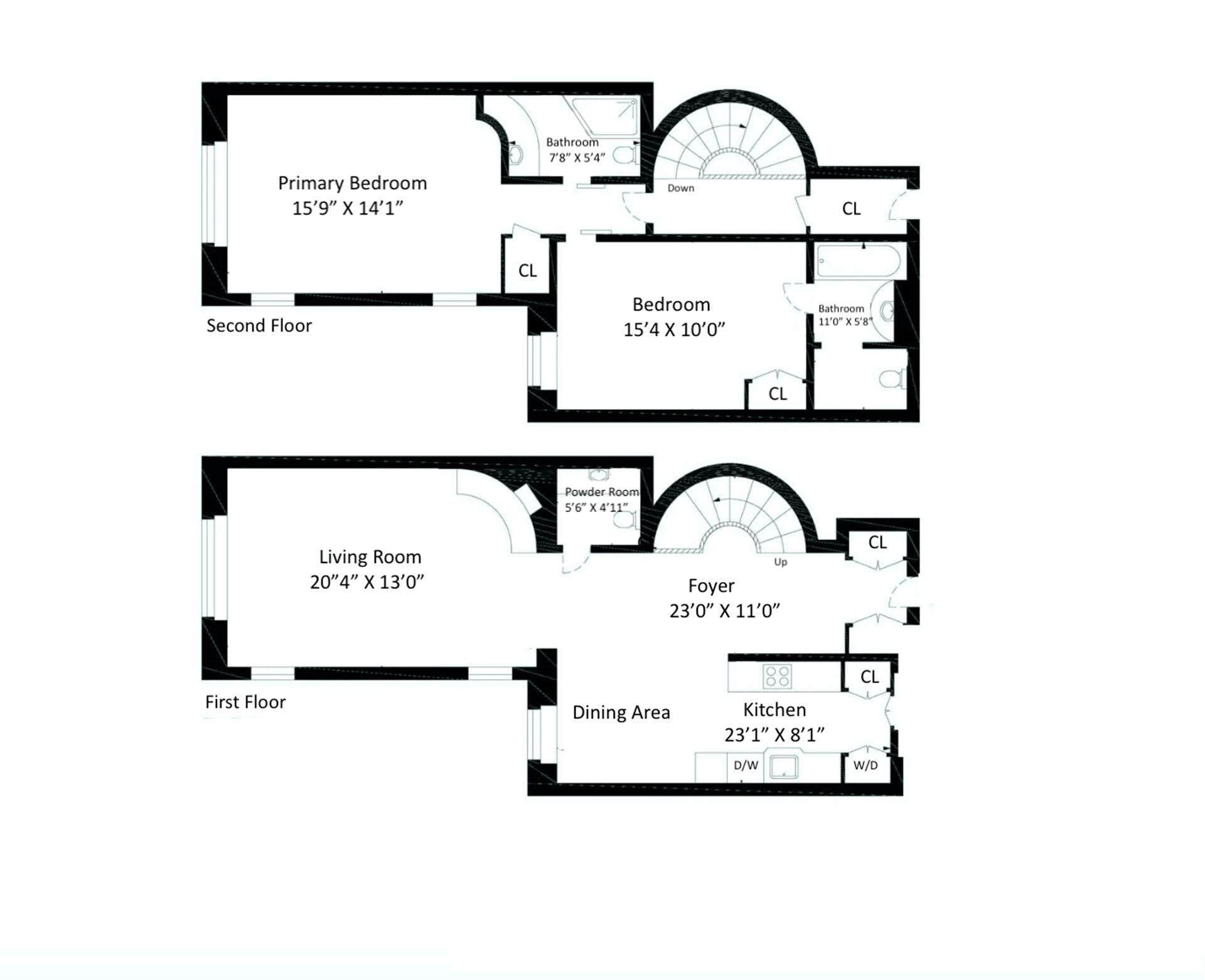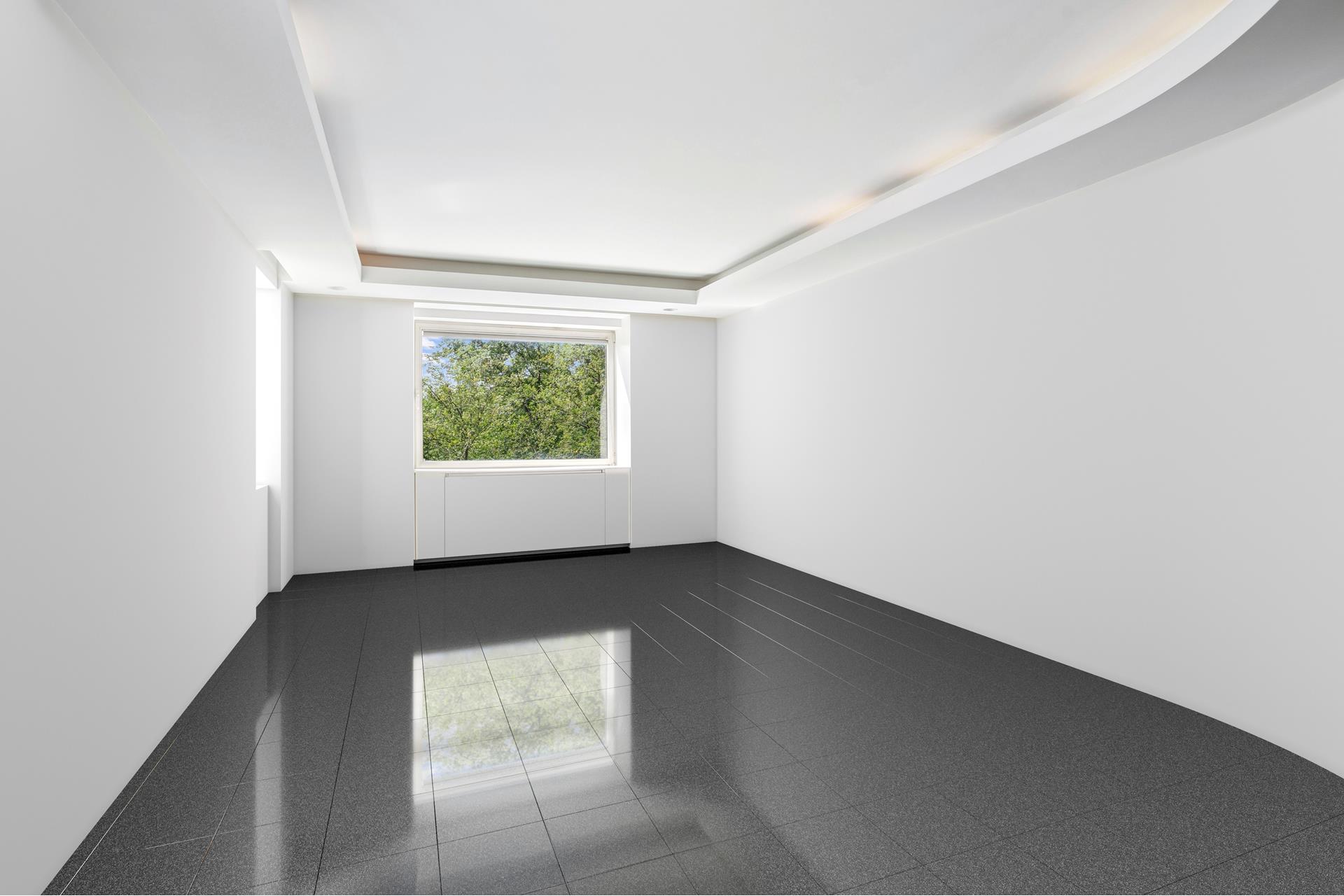


860 5th Avenue #7B, Manhattan, NY 10065
$1,995,000
2
Beds
3
Baths
-
Sq Ft
Co-op
Pending
Listed by
Michael S Lorber
Alexander Boriskin
Douglas Elliman Real Estate
Last updated:
July 15, 2025, 11:23 AM
MLS#
RLS11009233
Source:
NY REBNY
About This Home
Experience breathtaking Central Park and Midtown skyline views from every window of this sophisticated two-bedroom, two-and-a-half-bath duplex apartment, nestled in one of Fifth Avenue's premier white-glove cooperatives. Upon entering, you're greeted by a glamorous entrance gallery with an art deco staircase, leading to an expansive living room. The living space features a grand picture window that frames Central Park, along with two south-facing windows offering stunning views of Billionaires" Row. The adjacent dining room also boasts a large picture window overlooking the park, creating the perfect ambiance for entertaining. The open-concept kitchen is equipped with high-end appliances, granite countertops, a washer/dryer, and ample storage, including an oversized pantry. A marble powder room off the entrance gallery completes the lower level. Upstairs, the private retreat includes two sun-filled bedrooms, each offering direct park views. The primary suite is enhanced by additional south-facing windows with incredible skyline views. Both bedrooms feature marble ensuite bathrooms and generous closet space. For added convenience, the upper floor has direct access to the building's elevator through a private hallway. 860 Fifth Avenue, situated between 67th and 68th Streets, is a full-service cooperative offering the ultimate in luxury living. Residents enjoy a suite of amenities, including doormen, concierge, elevator attendants, a fitness center, private storage, bike room, and a garage with discounted rates for shareholders. Pets and pied-a-terre ownership are allowed with board approval. The co-op permits 50% financing and allows co-purchasing or parents buying for children, subject to board approval. A 2% flip tax is payable by the purchaser. There is a current assessment in place of $368.99/month through 12/2025. Images have been virtually staged.
Home Facts
Co-op
3 Baths
2 Bedrooms
Built in 1950
Price Summary
1,995,000
MLS #:
RLS11009233
Last Updated:
July 15, 2025, 11:23 AM
Added:
10 month(s) ago
Rooms & Interior
Bedrooms
Total Bedrooms:
2
Bathrooms
Total Bathrooms:
3
Full Bathrooms:
2
Structure
Structure
Year Built:
1950
Finances & Disclosures
Price:
$1,995,000
Contact an Agent
Yes, I would like more information from Coldwell Banker. Please use and/or share my information with a Coldwell Banker agent to contact me about my real estate needs.
By clicking Contact I agree a Coldwell Banker Agent may contact me by phone or text message including by automated means and prerecorded messages about real estate services, and that I can access real estate services without providing my phone number. I acknowledge that I have read and agree to the Terms of Use and Privacy Notice.
Contact an Agent
Yes, I would like more information from Coldwell Banker. Please use and/or share my information with a Coldwell Banker agent to contact me about my real estate needs.
By clicking Contact I agree a Coldwell Banker Agent may contact me by phone or text message including by automated means and prerecorded messages about real estate services, and that I can access real estate services without providing my phone number. I acknowledge that I have read and agree to the Terms of Use and Privacy Notice.