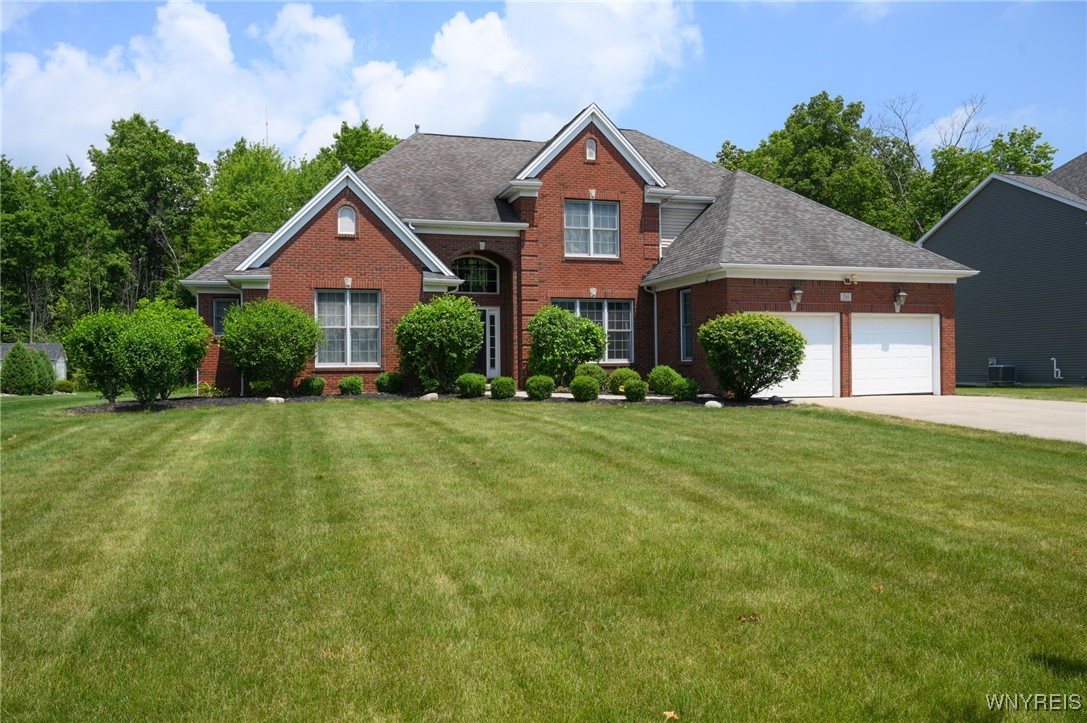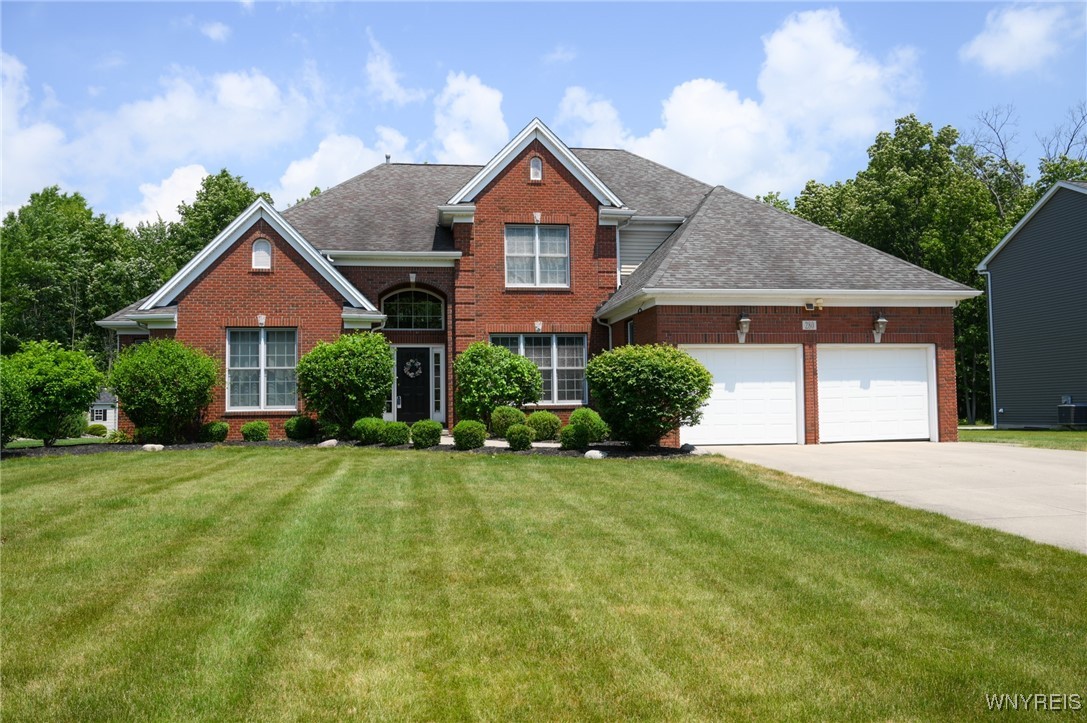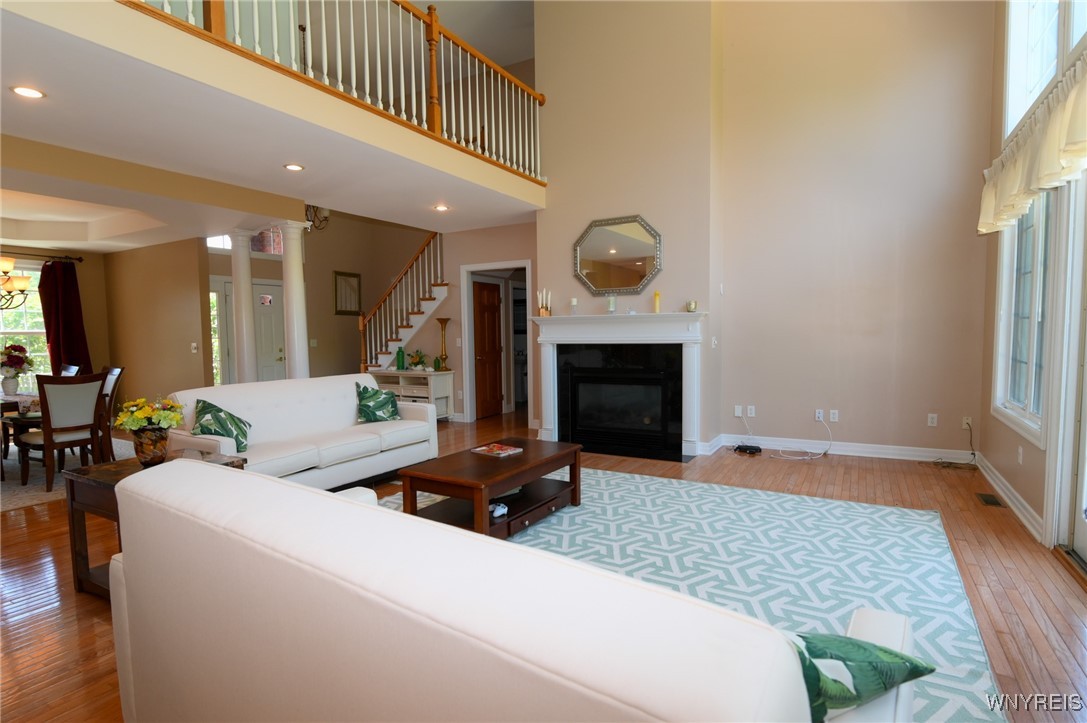


280 Forest Creek Lane, Grand Island, NY 14072
$629,900
4
Beds
3
Baths
3,128
Sq Ft
Single Family
Active
Listed by
M. Amelia Allen
George W Allen
Mj Peterson Real Estate Inc.
716-689-7800
Last updated:
July 16, 2025, 02:50 PM
MLS#
B1618815
Source:
NY GENRIS
About This Home
Home Facts
Single Family
3 Baths
4 Bedrooms
Built in 2002
Price Summary
629,900
$201 per Sq. Ft.
MLS #:
B1618815
Last Updated:
July 16, 2025, 02:50 PM
Added:
6 day(s) ago
Rooms & Interior
Bedrooms
Total Bedrooms:
4
Bathrooms
Total Bathrooms:
3
Full Bathrooms:
2
Interior
Living Area:
3,128 Sq. Ft.
Structure
Structure
Architectural Style:
Patio Home, Traditional, Two Story
Building Area:
3,128 Sq. Ft.
Year Built:
2002
Lot
Lot Size (Sq. Ft):
18,715
Finances & Disclosures
Price:
$629,900
Price per Sq. Ft:
$201 per Sq. Ft.
Contact an Agent
Yes, I would like more information from Coldwell Banker. Please use and/or share my information with a Coldwell Banker agent to contact me about my real estate needs.
By clicking Contact I agree a Coldwell Banker Agent may contact me by phone or text message including by automated means and prerecorded messages about real estate services, and that I can access real estate services without providing my phone number. I acknowledge that I have read and agree to the Terms of Use and Privacy Notice.
Contact an Agent
Yes, I would like more information from Coldwell Banker. Please use and/or share my information with a Coldwell Banker agent to contact me about my real estate needs.
By clicking Contact I agree a Coldwell Banker Agent may contact me by phone or text message including by automated means and prerecorded messages about real estate services, and that I can access real estate services without providing my phone number. I acknowledge that I have read and agree to the Terms of Use and Privacy Notice.