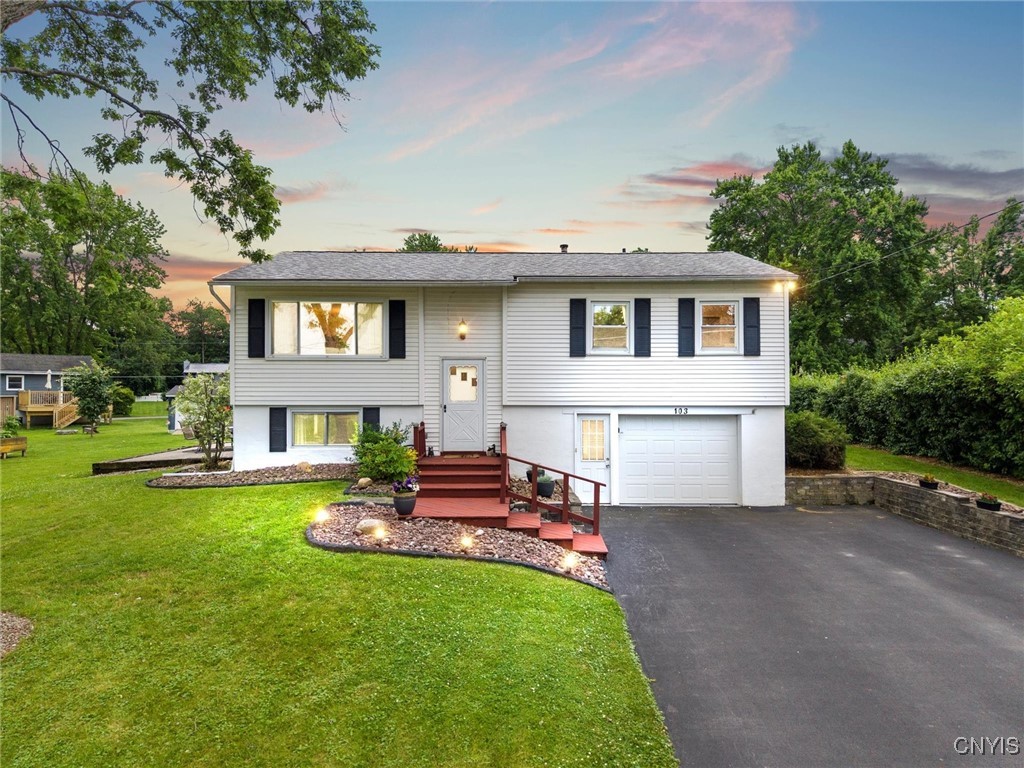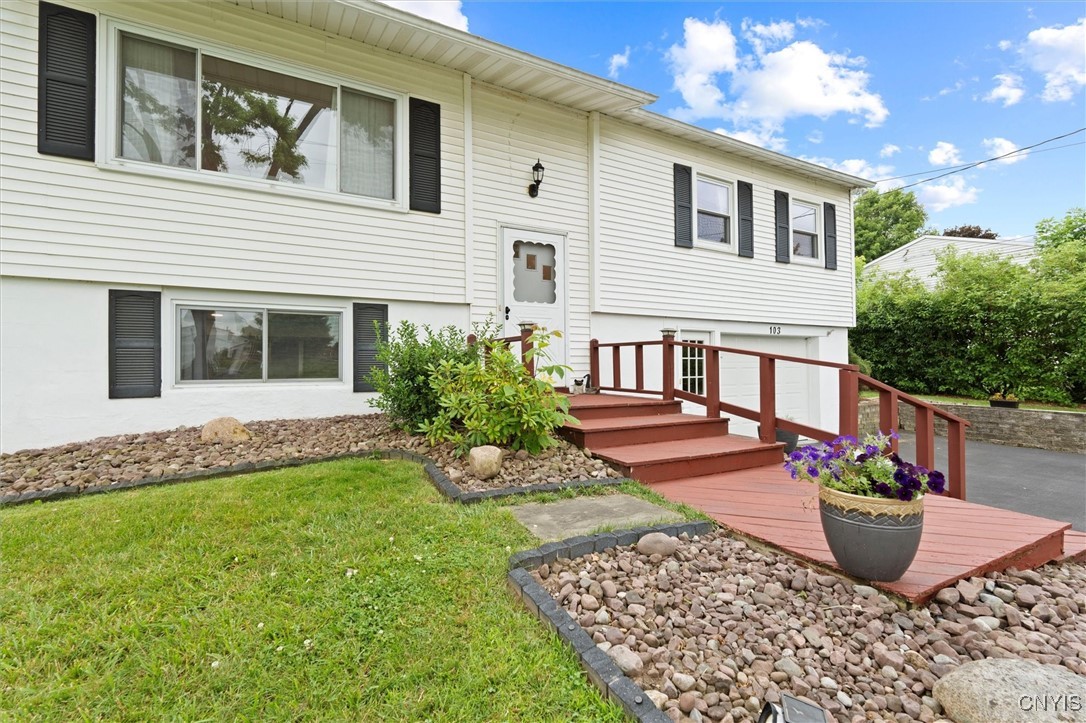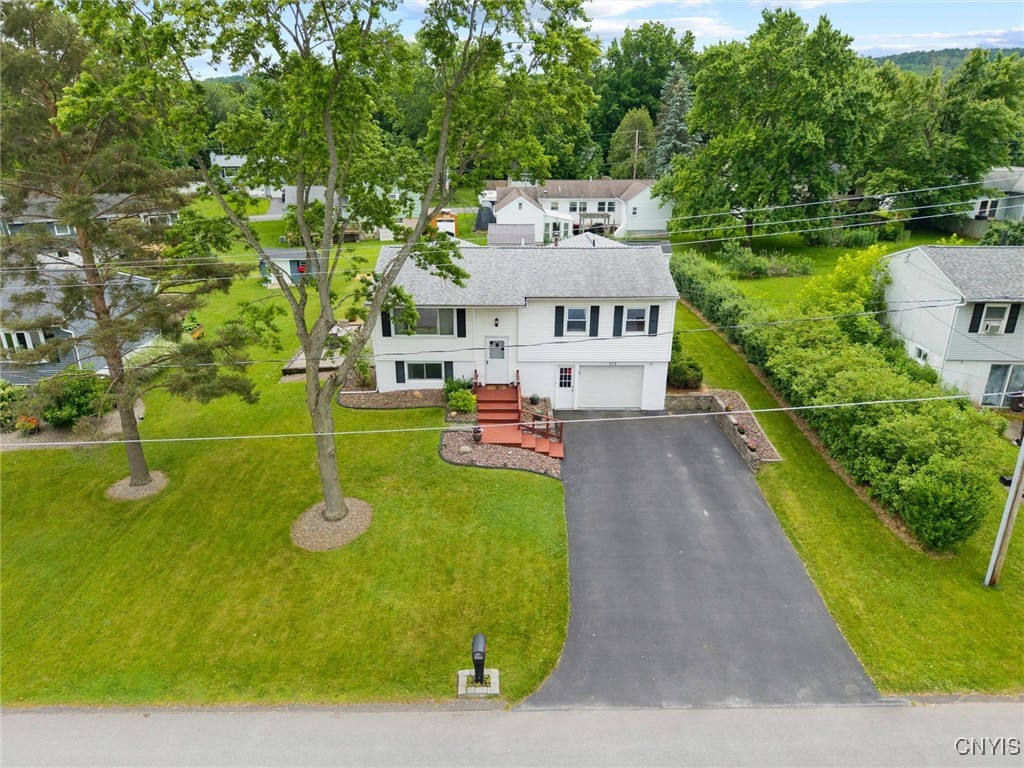


103 Walrath Drive, Chittenango, NY 13037
Pending
Listed by
Lee Baldwin
Acropolis Realty Group LLC.
315-396-0493
Last updated:
July 16, 2025, 07:21 AM
MLS#
S1617636
Source:
NY GENRIS
About This Home
Home Facts
Single Family
3 Baths
3 Bedrooms
Built in 1973
Price Summary
264,900
$157 per Sq. Ft.
MLS #:
S1617636
Last Updated:
July 16, 2025, 07:21 AM
Added:
18 day(s) ago
Rooms & Interior
Bedrooms
Total Bedrooms:
3
Bathrooms
Total Bathrooms:
3
Full Bathrooms:
2
Interior
Living Area:
1,685 Sq. Ft.
Structure
Structure
Architectural Style:
Raised Ranch, Split Level
Building Area:
1,685 Sq. Ft.
Year Built:
1973
Lot
Lot Size (Sq. Ft):
9,148
Finances & Disclosures
Price:
$264,900
Price per Sq. Ft:
$157 per Sq. Ft.
Contact an Agent
Yes, I would like more information from Coldwell Banker. Please use and/or share my information with a Coldwell Banker agent to contact me about my real estate needs.
By clicking Contact I agree a Coldwell Banker Agent may contact me by phone or text message including by automated means and prerecorded messages about real estate services, and that I can access real estate services without providing my phone number. I acknowledge that I have read and agree to the Terms of Use and Privacy Notice.
Contact an Agent
Yes, I would like more information from Coldwell Banker. Please use and/or share my information with a Coldwell Banker agent to contact me about my real estate needs.
By clicking Contact I agree a Coldwell Banker Agent may contact me by phone or text message including by automated means and prerecorded messages about real estate services, and that I can access real estate services without providing my phone number. I acknowledge that I have read and agree to the Terms of Use and Privacy Notice.