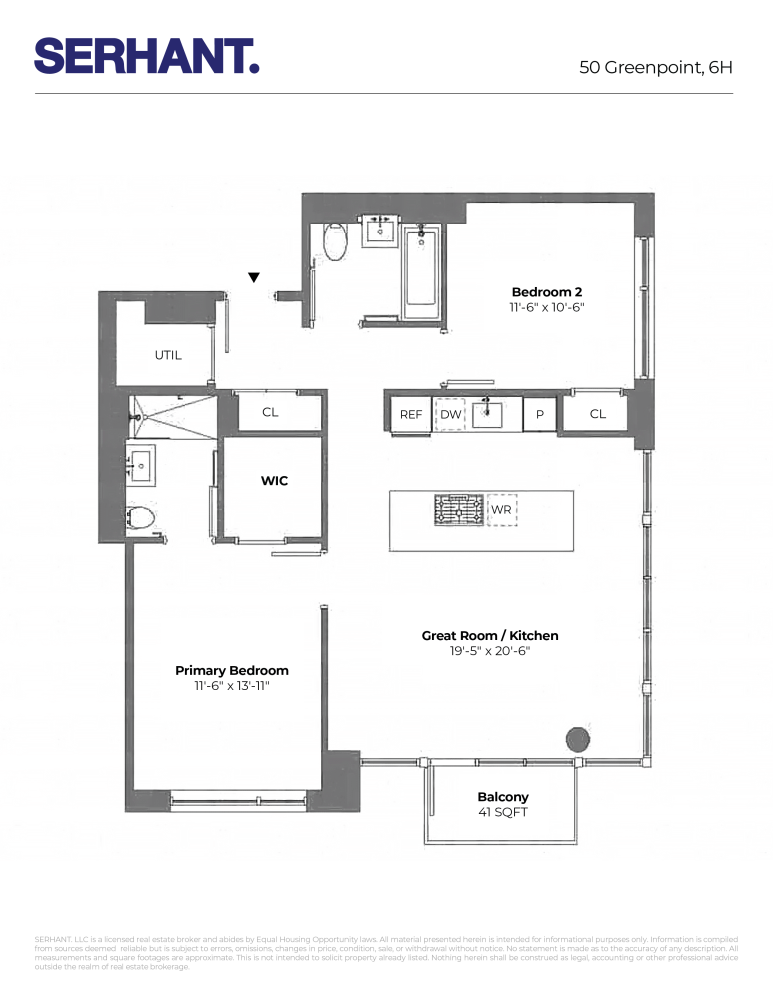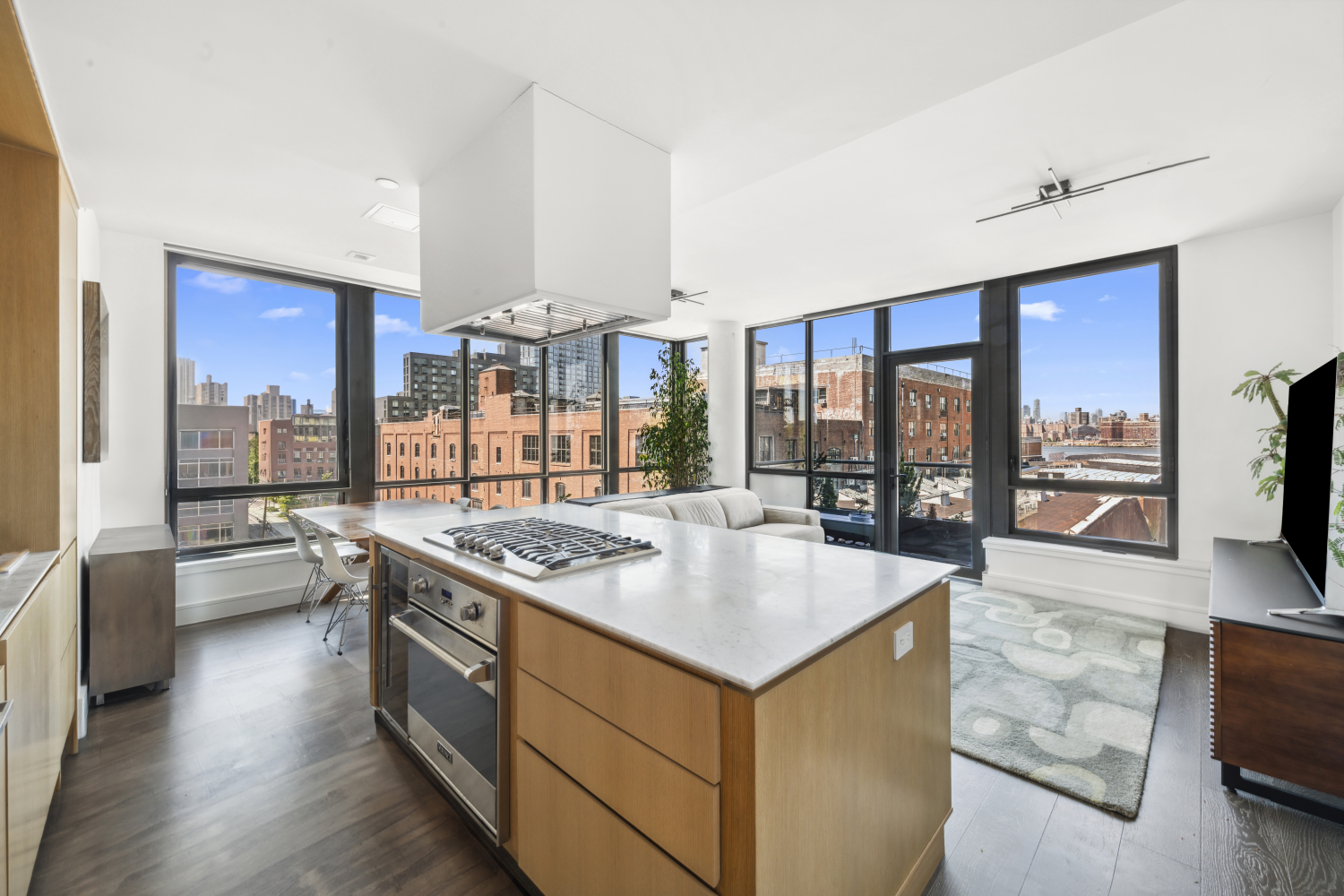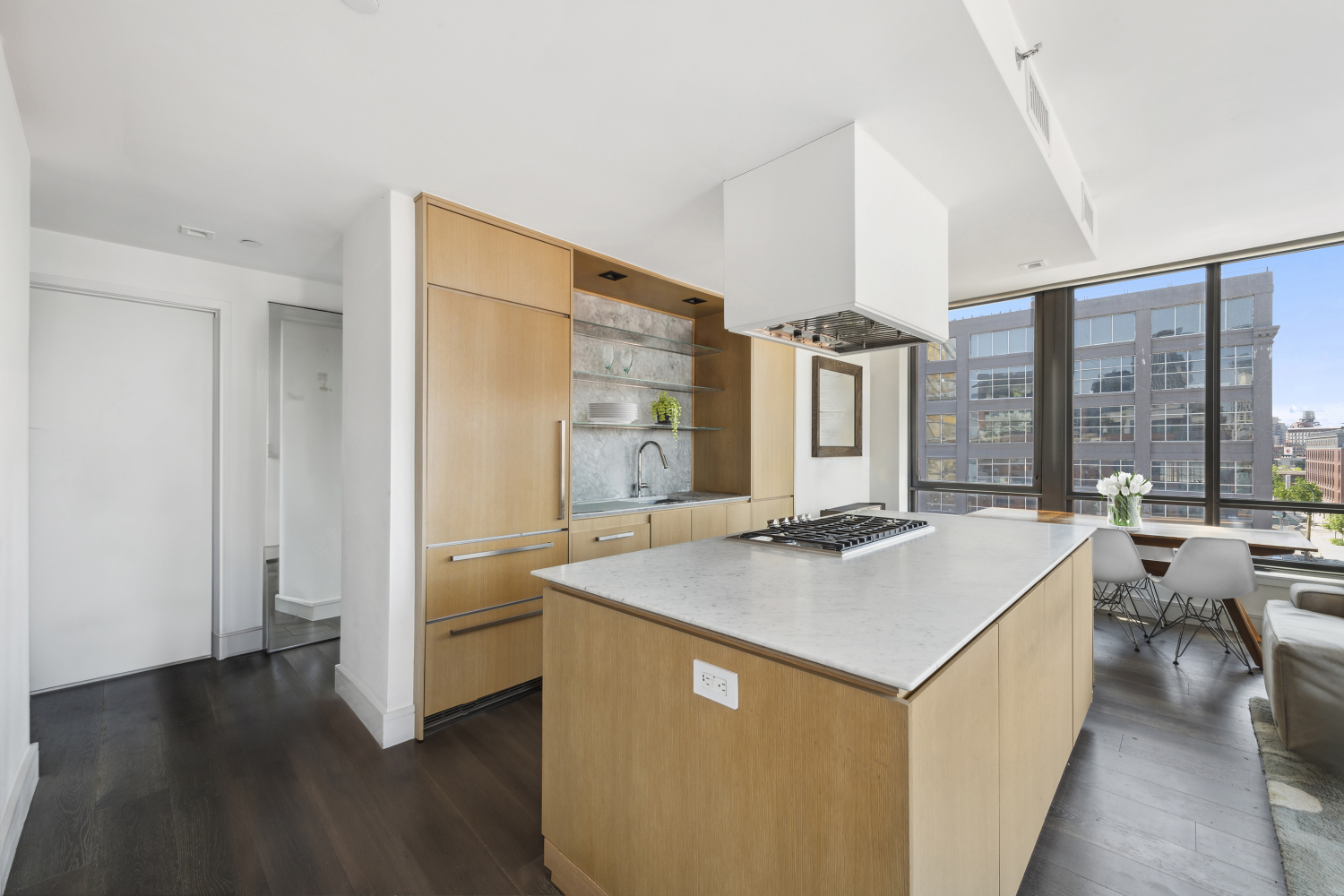


50 Greenpoint Avenue #6H, Brooklyn, NY 11222
$1,695,000
2
Beds
2
Baths
1,026
Sq Ft
Condo
Active
Listed by
Grigoriy Vladimirskiy
Evelyn Torres
Serhant
Last updated:
July 1, 2025, 10:26 AM
MLS#
RLS20029115
Source:
NY REBNY
About This Home
MODERN GREENPOINT LUXURY W/BALCONY, GORGEOUS AMENITIES, & AVAILABLE PARKING
Incredible light, luxurious amenities, and timeless skyline views coalesce in this contemporary 2-bedroom, 2-bathroom corner condo with a private balcony and stylish finishes throughout. An indoor parking spot is also available at additional cost.
Seconds from trendy dining and nightlife along Franklin Street and Manhattan Avenue, this inviting home spans over 1,000 square feet and features wide plank white oak floors, oversized energy-efficient windows, brushed aluminum hardware, an independent heating and cooling system, and sound insulation to keep interiors cozy and quiet.
A welcoming foyer a coat closet and full bathroom ushers residents into an expansive great room with abundant natural light. Southern and western exposures offer open views of the Manhattan skyline, while a lovely balcony with glass railing is perfect for entertaining, potted plants, sun lounging, and more.
The kitchen is as chic as it is functional, adorned with a huge eat-in island, custom milled oak cabinetry, statuary marble slab countertops and backsplash, a ceiling-mounted range hood, and high-end integrated appliances from Bertazzoni, Liebherr, and Bosch, including a wine cooler and gas cooktop.
A split-wing layout ensures privacy and space for both bedrooms. The primary suite boasts a walk-in closet and a sumptuous en-suite bathroom with Carrara and Nero Marquina marble walls and floors, a custom floating vanity, a wall-mounted Hansgrohe faucet, and a walk-in rainfall shower. The second bedroom can accommodate a king-size bed and includes a large reach-in closet and easy access to the second full bathroom.
50 Greenpoint is a well-appointed boutique condominium with a fireplace lounge, a children's playroom, a fitness center, a welcoming double-height lobby, on-site parking, and a lush rooftop deck with iconic city and river views.
The building is surrounded by trendy restaurants, bars, cafes, and shops, including Paulie Gee's Fulgurances, Rhythm Zero, Taqueria Ramirez, Radio Bakery, The Moonlight Mile, and more. Bushwick Inlet Park and McCarren Park are nearby greenspaces with public athletic facilities. Williamsburg is a few blocks south.
Public transportation options include local bus lines, the NYC Ferry, and the G and L subway lines. Pets are welcome.
Indoor parking available at $100,000 additional cost. Please inquire for more details.
Home Facts
Condo
2 Baths
2 Bedrooms
Built in 2017
Price Summary
1,695,000
$1,652 per Sq. Ft.
MLS #:
RLS20029115
Last Updated:
July 1, 2025, 10:26 AM
Added:
1 month(s) ago
Rooms & Interior
Bedrooms
Total Bedrooms:
2
Bathrooms
Total Bathrooms:
2
Full Bathrooms:
2
Interior
Living Area:
1,026 Sq. Ft.
Structure
Structure
Building Area:
1,026 Sq. Ft.
Year Built:
2017
Finances & Disclosures
Price:
$1,695,000
Price per Sq. Ft:
$1,652 per Sq. Ft.
Contact an Agent
Yes, I would like more information from Coldwell Banker. Please use and/or share my information with a Coldwell Banker agent to contact me about my real estate needs.
By clicking Contact I agree a Coldwell Banker Agent may contact me by phone or text message including by automated means and prerecorded messages about real estate services, and that I can access real estate services without providing my phone number. I acknowledge that I have read and agree to the Terms of Use and Privacy Notice.
Contact an Agent
Yes, I would like more information from Coldwell Banker. Please use and/or share my information with a Coldwell Banker agent to contact me about my real estate needs.
By clicking Contact I agree a Coldwell Banker Agent may contact me by phone or text message including by automated means and prerecorded messages about real estate services, and that I can access real estate services without providing my phone number. I acknowledge that I have read and agree to the Terms of Use and Privacy Notice.