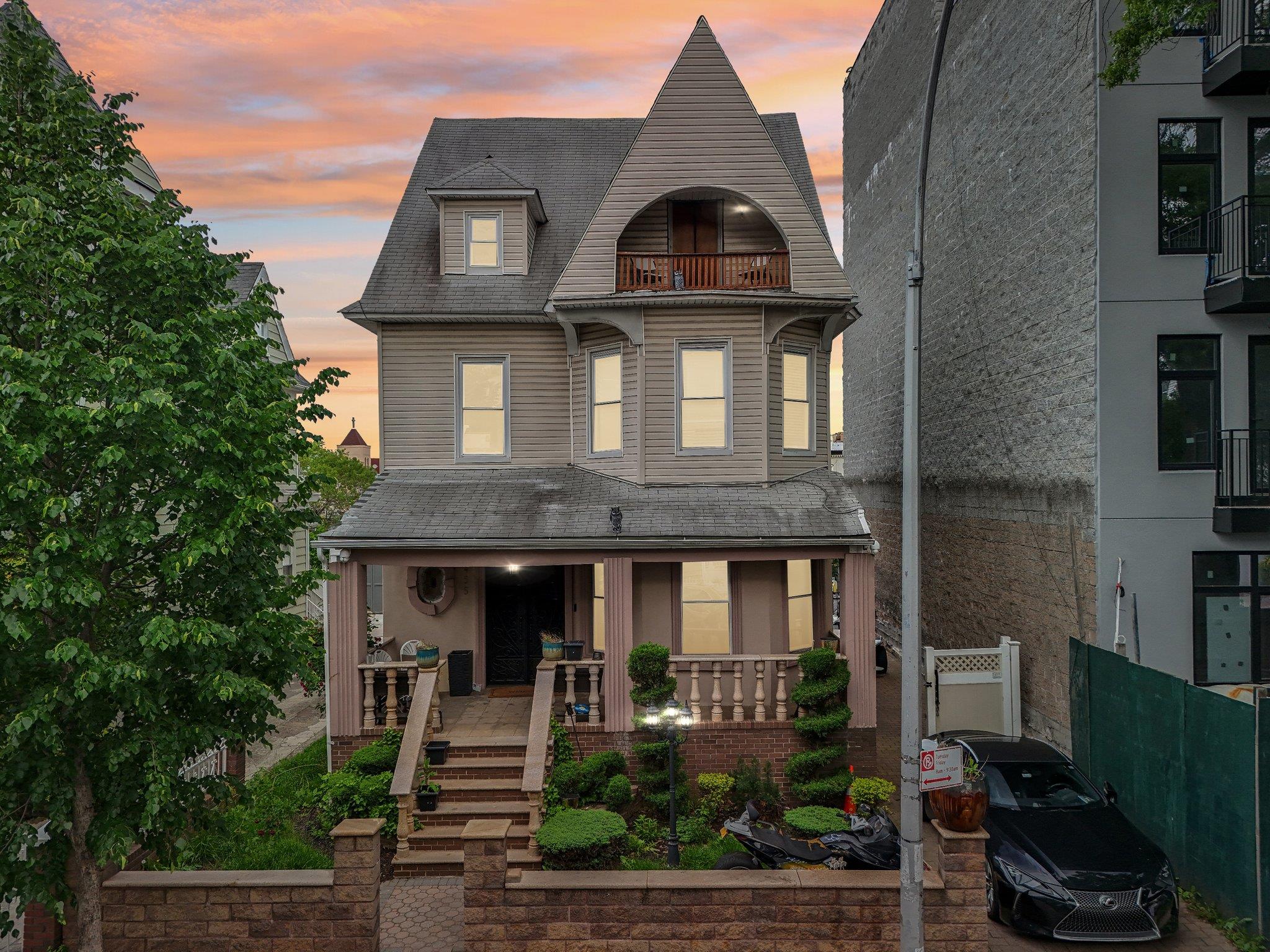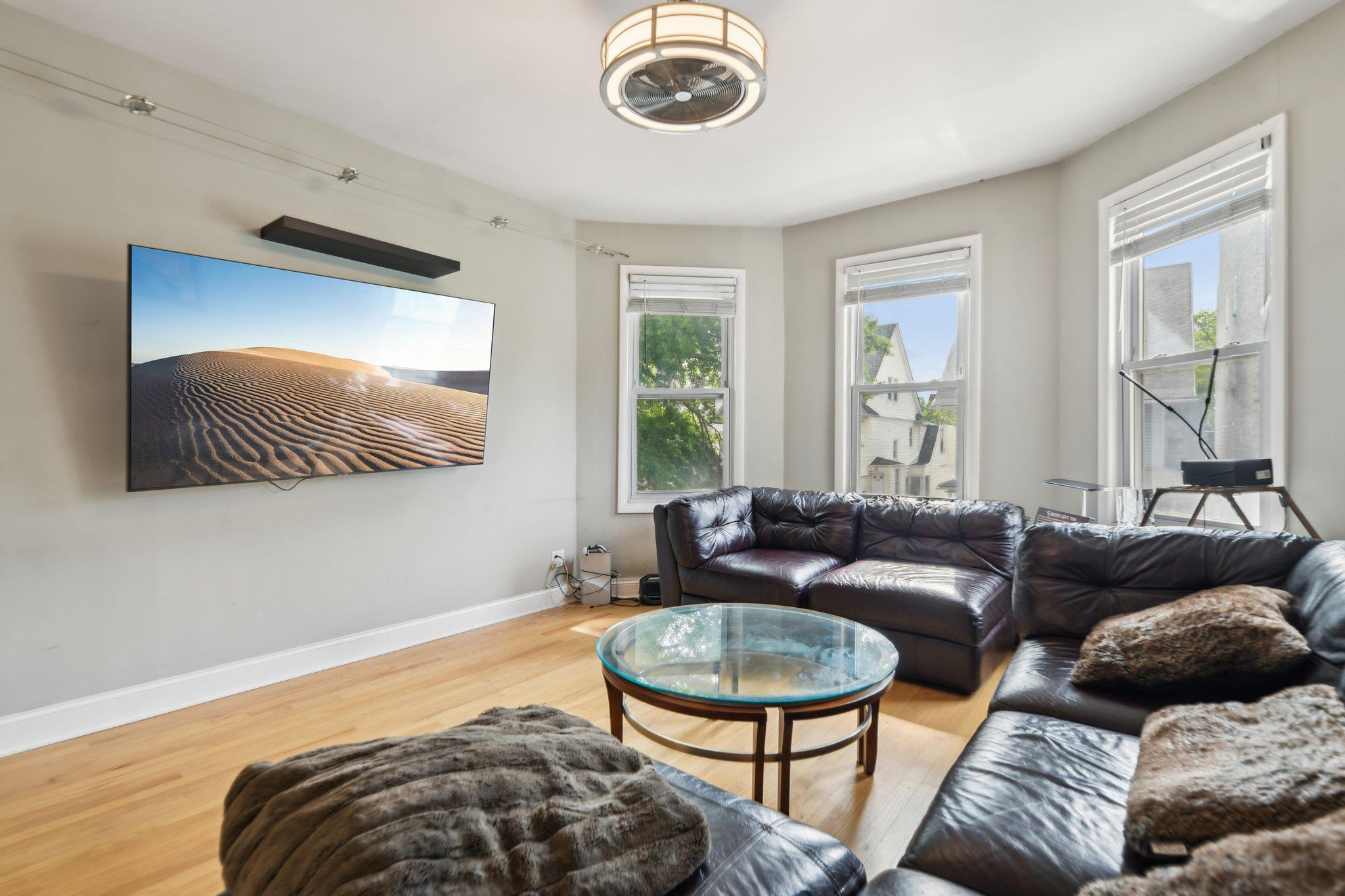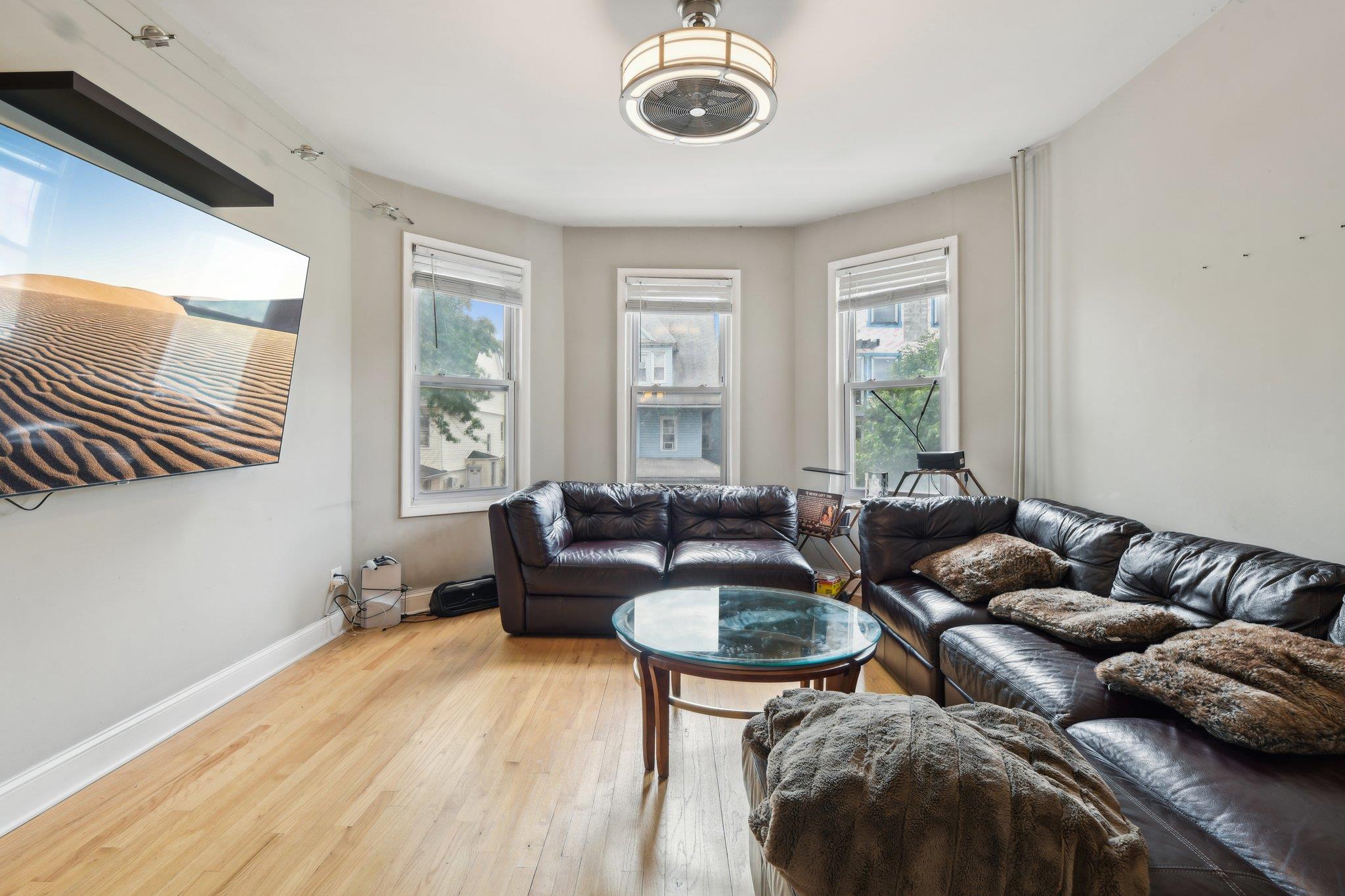


455 E 26th Street, Brooklyn, NY 11226
$1,900,000
6
Beds
4
Baths
2,320
Sq Ft
Multi-Family
Active
Listed by
Jacqueline Morales
Christie'S Int. Real Estate
Last updated:
July 13, 2025, 10:46 AM
MLS#
880874
Source:
One Key MLS
About This Home
Home Facts
Multi-Family
4 Baths
6 Bedrooms
Built in 1899
Price Summary
1,900,000
$818 per Sq. Ft.
MLS #:
880874
Last Updated:
July 13, 2025, 10:46 AM
Added:
23 day(s) ago
Rooms & Interior
Bedrooms
Total Bedrooms:
6
Bathrooms
Total Bathrooms:
4
Full Bathrooms:
4
Structure
Structure
Architectural Style:
Victorian
Building Area:
2,320 Sq. Ft.
Year Built:
1899
Lot
Lot Size (Sq. Ft):
4,000
Finances & Disclosures
Price:
$1,900,000
Price per Sq. Ft:
$818 per Sq. Ft.
Contact an Agent
Yes, I would like more information from Coldwell Banker. Please use and/or share my information with a Coldwell Banker agent to contact me about my real estate needs.
By clicking Contact I agree a Coldwell Banker Agent may contact me by phone or text message including by automated means and prerecorded messages about real estate services, and that I can access real estate services without providing my phone number. I acknowledge that I have read and agree to the Terms of Use and Privacy Notice.
Contact an Agent
Yes, I would like more information from Coldwell Banker. Please use and/or share my information with a Coldwell Banker agent to contact me about my real estate needs.
By clicking Contact I agree a Coldwell Banker Agent may contact me by phone or text message including by automated means and prerecorded messages about real estate services, and that I can access real estate services without providing my phone number. I acknowledge that I have read and agree to the Terms of Use and Privacy Notice.