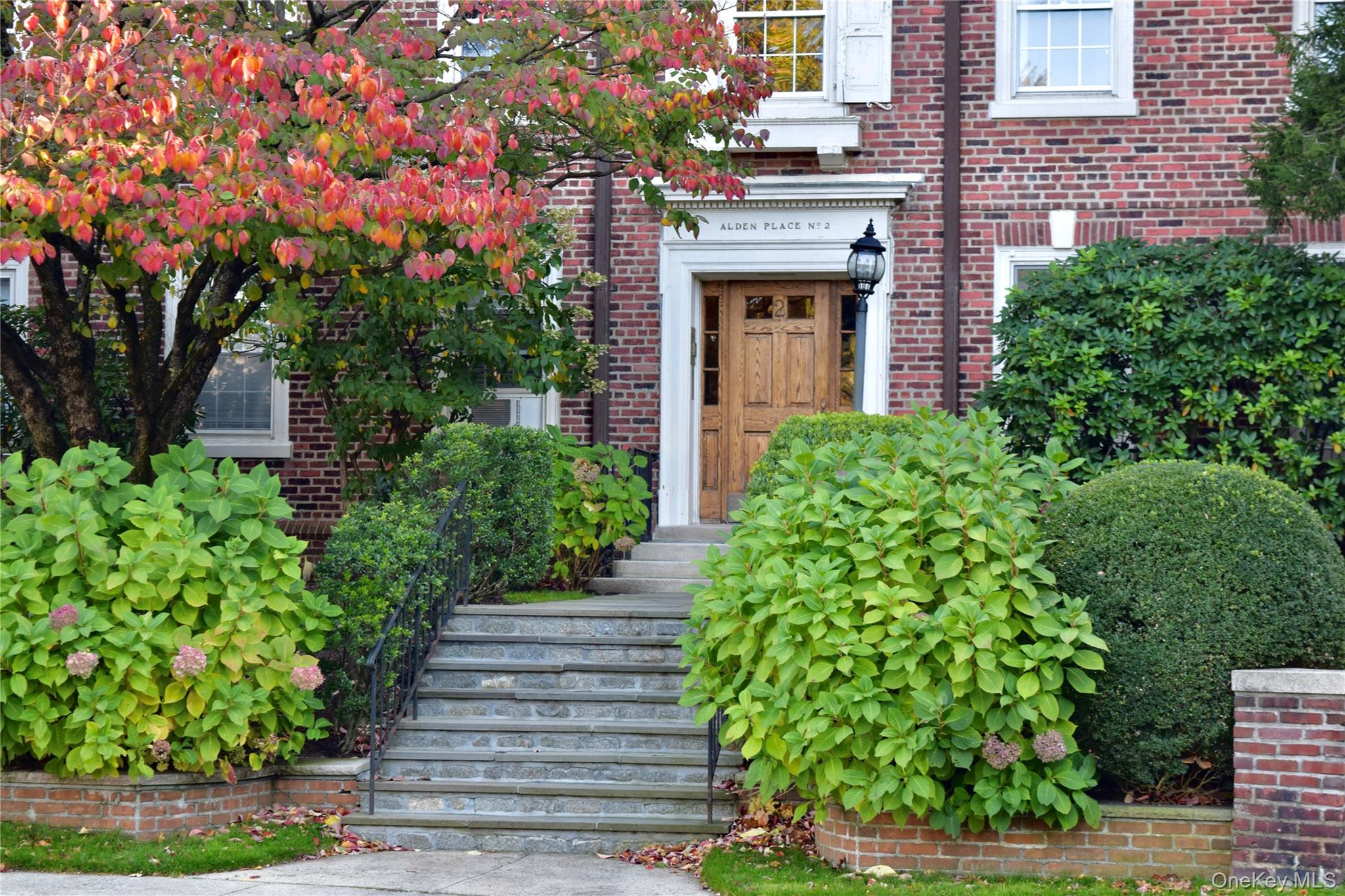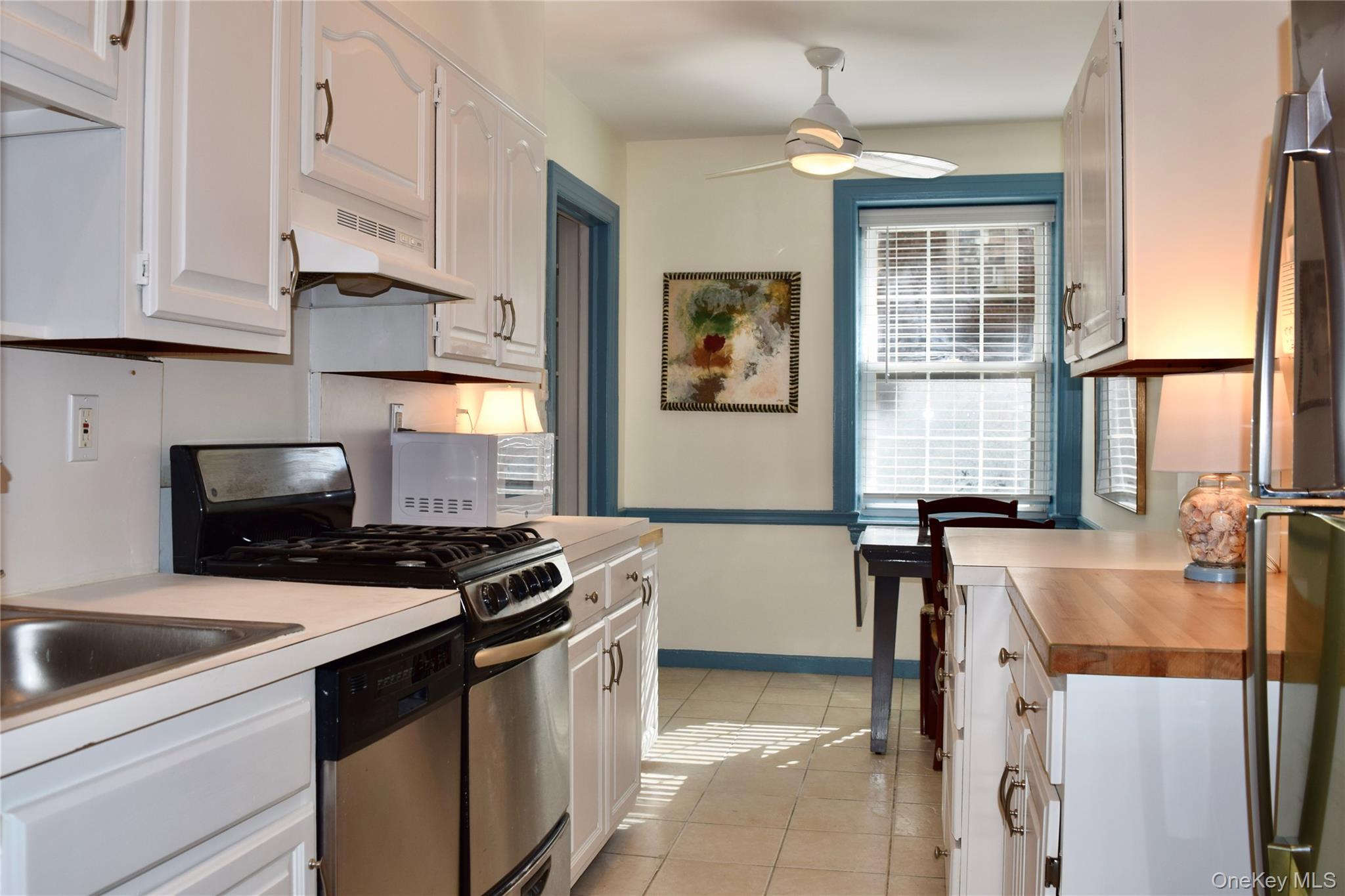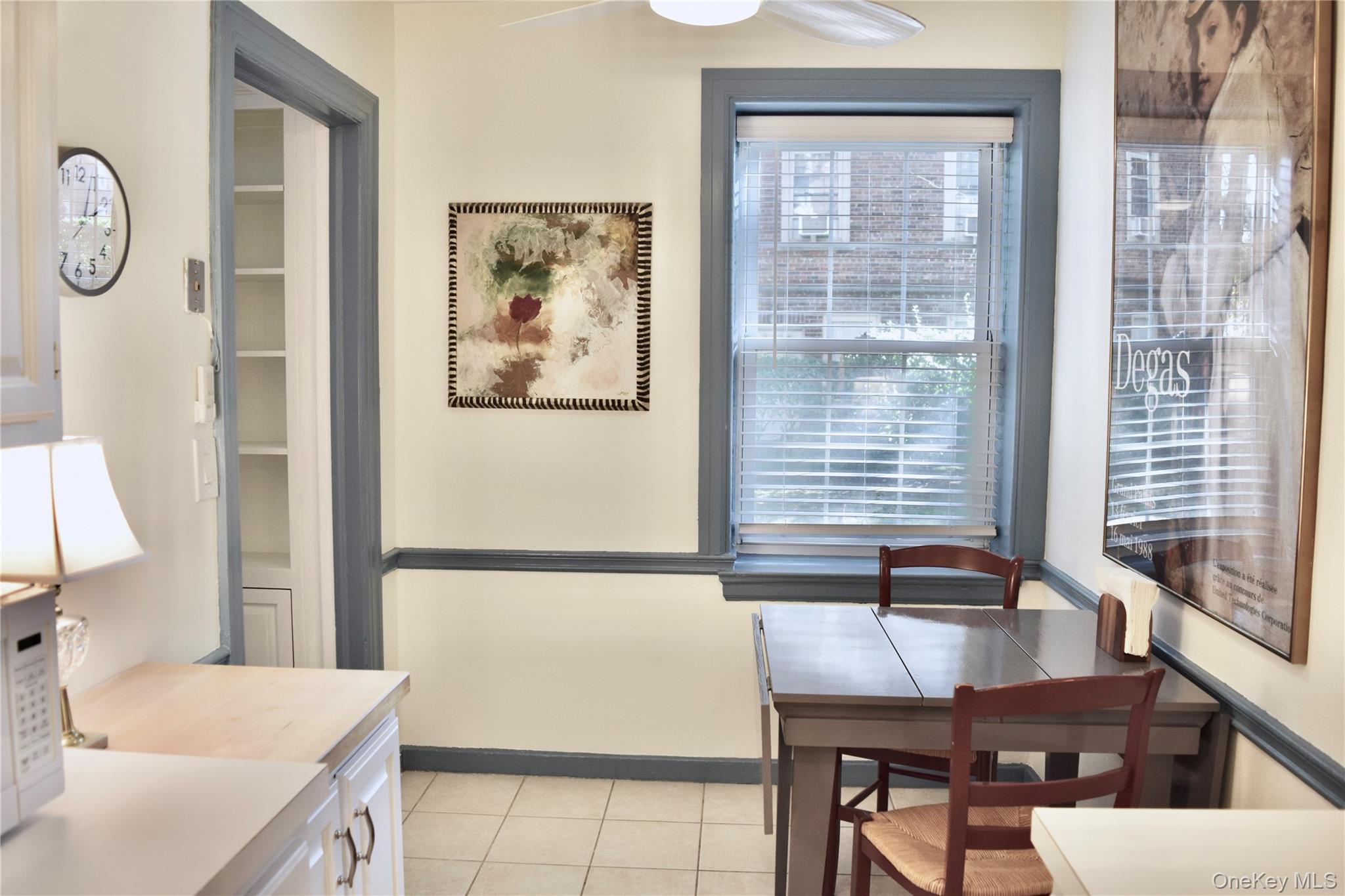


2 Alden Place #1C, Bronxville, NY 10708
$495,000
2
Beds
1
Bath
900
Sq Ft
Co-op
Active
Listed by
Frederick B. Bond
Julia B Fee Sothebys Int. Rlty
Last updated:
November 11, 2025, 11:43 AM
MLS#
933233
Source:
OneKey MLS
About This Home
Home Facts
Co-op
1 Bath
2 Bedrooms
Built in 1935
Price Summary
495,000
$550 per Sq. Ft.
MLS #:
933233
Last Updated:
November 11, 2025, 11:43 AM
Added:
5 day(s) ago
Rooms & Interior
Bedrooms
Total Bedrooms:
2
Bathrooms
Total Bathrooms:
1
Full Bathrooms:
1
Interior
Living Area:
900 Sq. Ft.
Structure
Structure
Building Area:
900 Sq. Ft.
Year Built:
1935
Finances & Disclosures
Price:
$495,000
Price per Sq. Ft:
$550 per Sq. Ft.
Contact an Agent
Yes, I would like more information from Coldwell Banker. Please use and/or share my information with a Coldwell Banker agent to contact me about my real estate needs.
By clicking Contact I agree a Coldwell Banker Agent may contact me by phone or text message including by automated means and prerecorded messages about real estate services, and that I can access real estate services without providing my phone number. I acknowledge that I have read and agree to the Terms of Use and Privacy Notice.
Contact an Agent
Yes, I would like more information from Coldwell Banker. Please use and/or share my information with a Coldwell Banker agent to contact me about my real estate needs.
By clicking Contact I agree a Coldwell Banker Agent may contact me by phone or text message including by automated means and prerecorded messages about real estate services, and that I can access real estate services without providing my phone number. I acknowledge that I have read and agree to the Terms of Use and Privacy Notice.