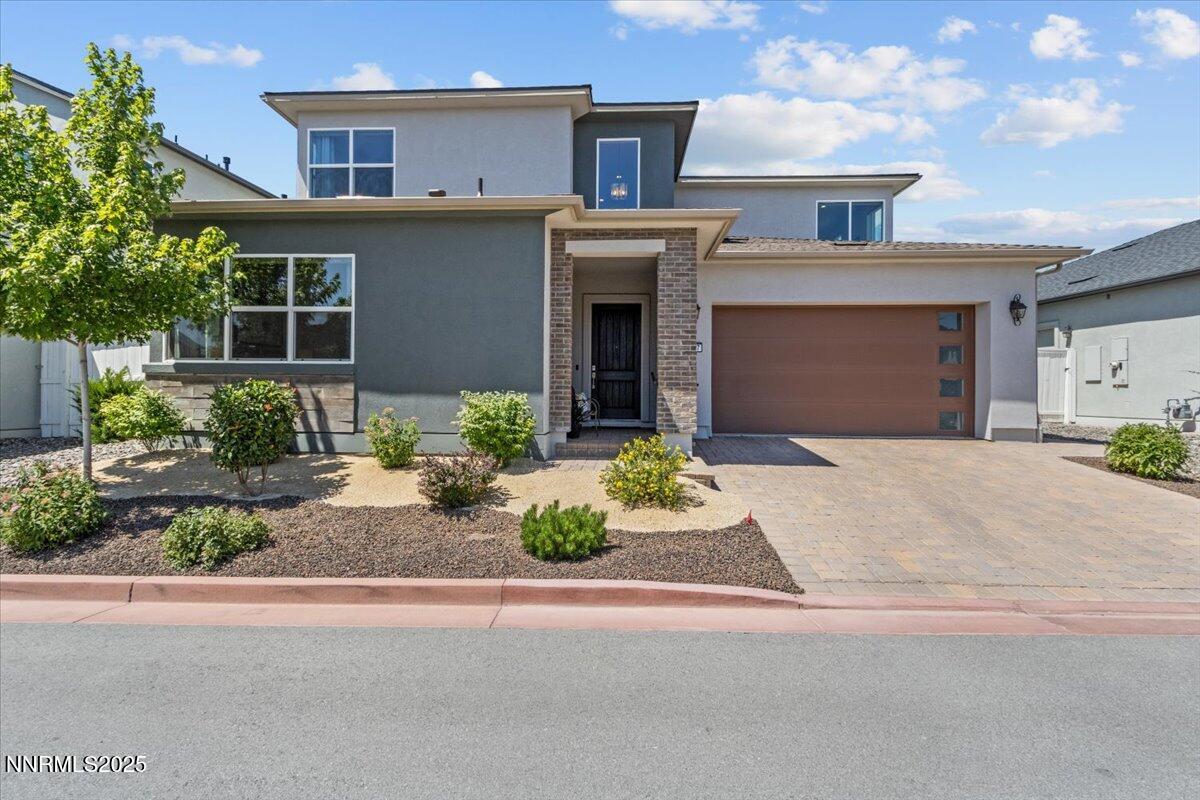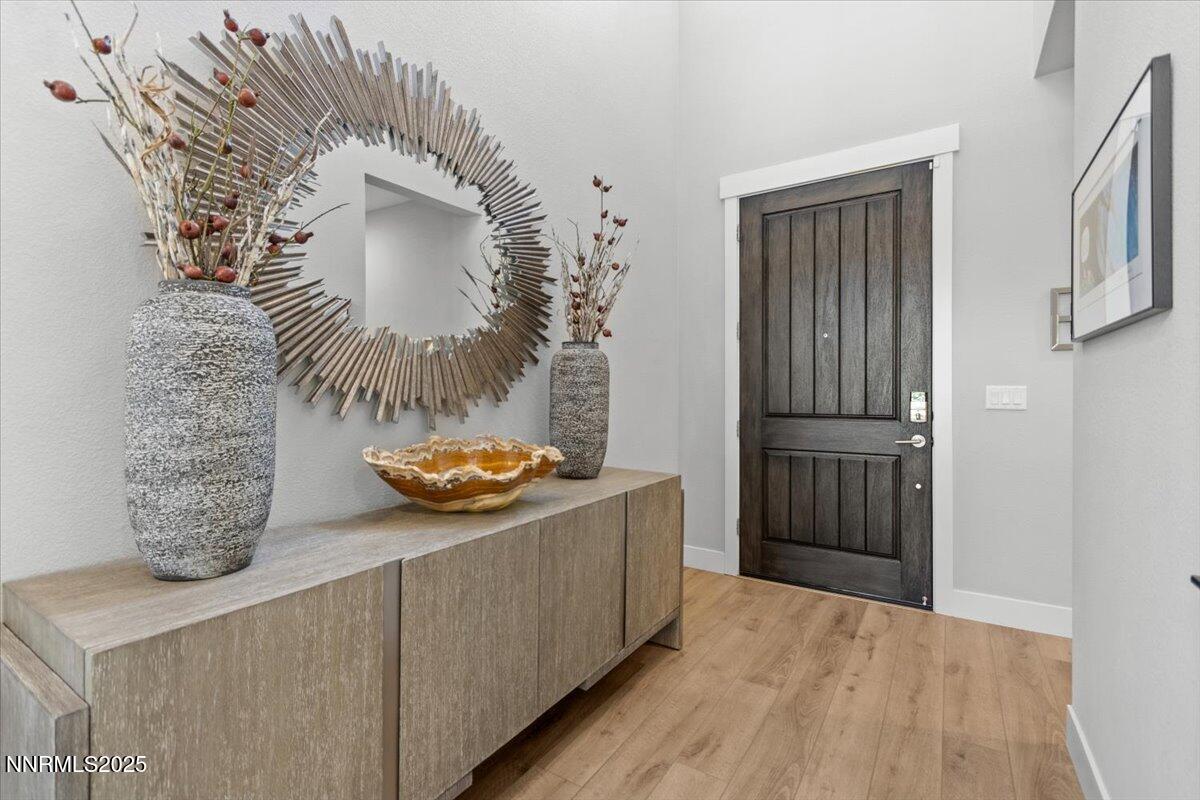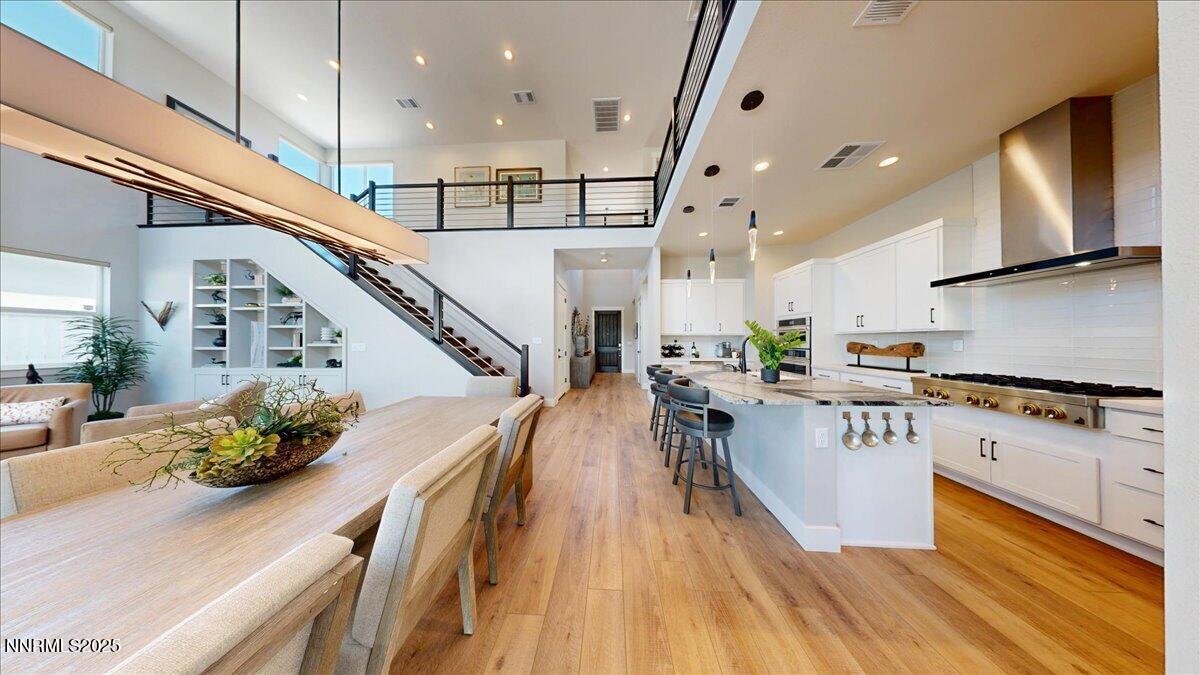5517 Western Rider Trail, Reno, NV 89511
$1,575,000
3
Beds
4
Baths
2,811
Sq Ft
Single Family
Active
Listed by
Amy Lang
Haute Properties Nv
775-525-1448
Last updated:
July 18, 2025, 03:04 PM
MLS#
250052602
Source:
NV NNRMLS
About This Home
Home Facts
Single Family
4 Baths
3 Bedrooms
Built in 2023
Price Summary
1,575,000
$560 per Sq. Ft.
MLS #:
250052602
Last Updated:
July 18, 2025, 03:04 PM
Added:
14 day(s) ago
Rooms & Interior
Bedrooms
Total Bedrooms:
3
Bathrooms
Total Bathrooms:
4
Full Bathrooms:
3
Interior
Living Area:
2,811 Sq. Ft.
Structure
Structure
Building Area:
2,811 Sq. Ft.
Year Built:
2023
Lot
Lot Size (Sq. Ft):
5,201
Finances & Disclosures
Price:
$1,575,000
Price per Sq. Ft:
$560 per Sq. Ft.
See this home in person
Attend an upcoming open house
Sun, Jul 20
11:00 AM - 02:00 PMContact an Agent
Yes, I would like more information from Coldwell Banker. Please use and/or share my information with a Coldwell Banker agent to contact me about my real estate needs.
By clicking Contact I agree a Coldwell Banker Agent may contact me by phone or text message including by automated means and prerecorded messages about real estate services, and that I can access real estate services without providing my phone number. I acknowledge that I have read and agree to the Terms of Use and Privacy Notice.
Contact an Agent
Yes, I would like more information from Coldwell Banker. Please use and/or share my information with a Coldwell Banker agent to contact me about my real estate needs.
By clicking Contact I agree a Coldwell Banker Agent may contact me by phone or text message including by automated means and prerecorded messages about real estate services, and that I can access real estate services without providing my phone number. I acknowledge that I have read and agree to the Terms of Use and Privacy Notice.


