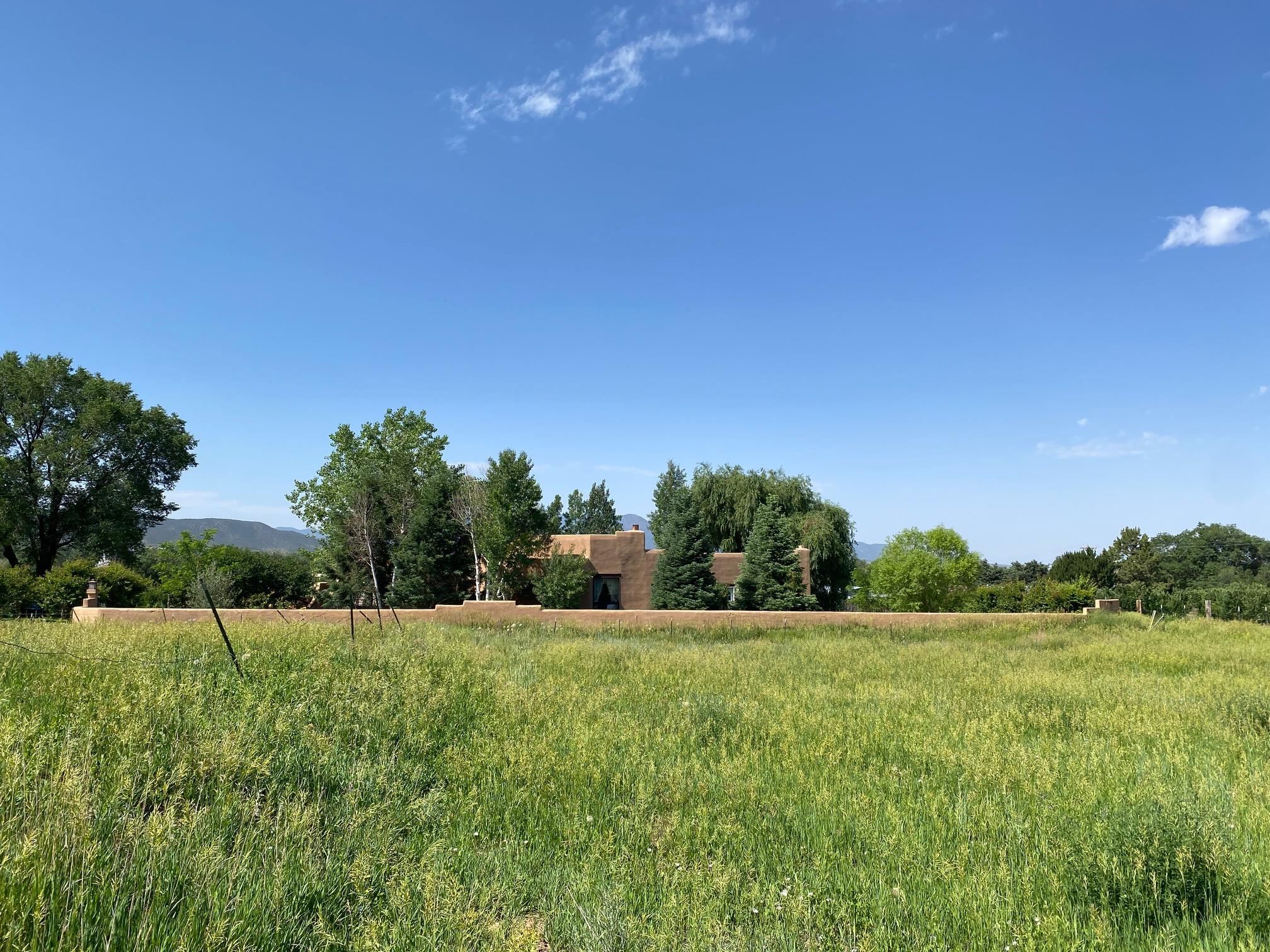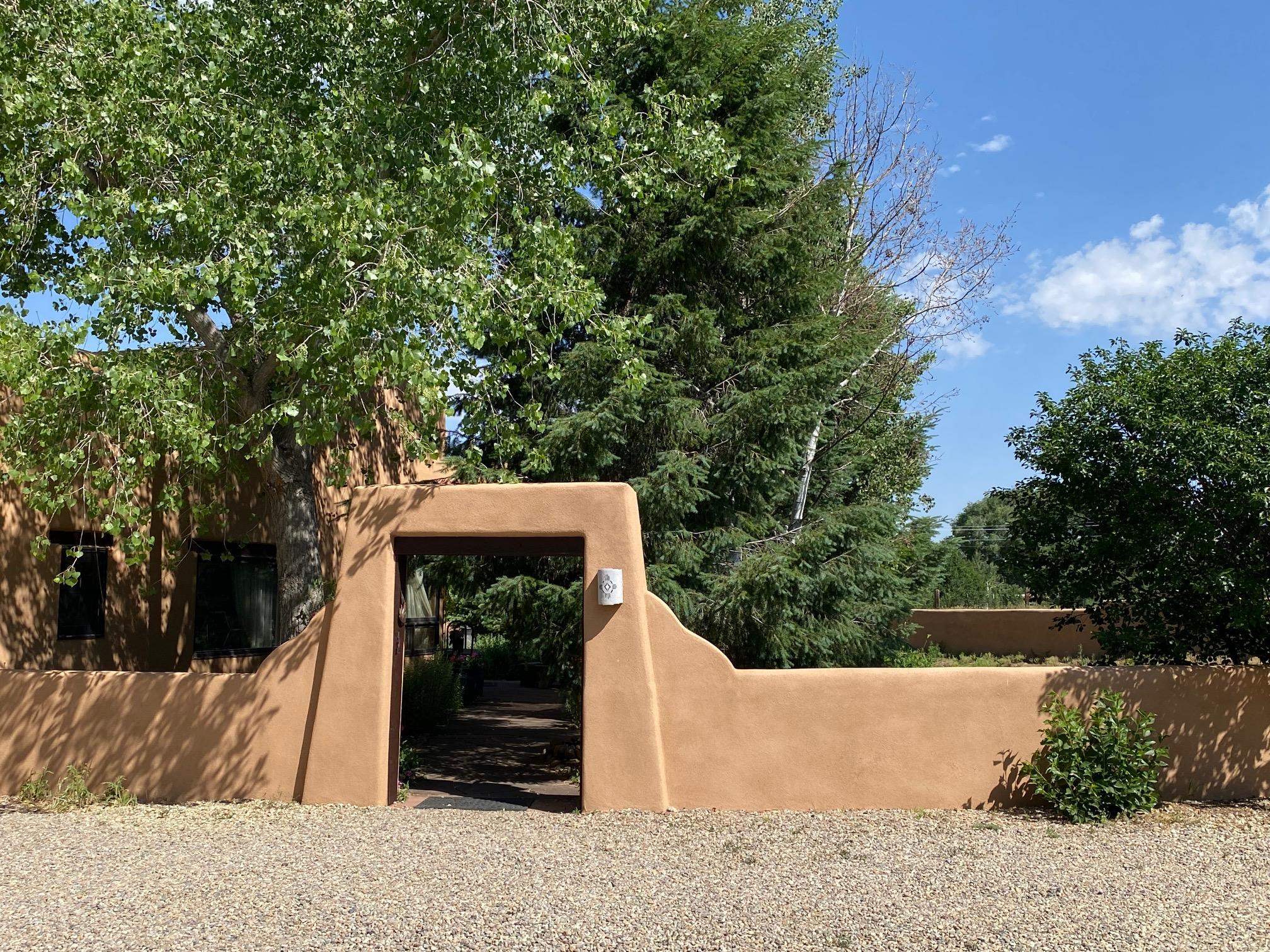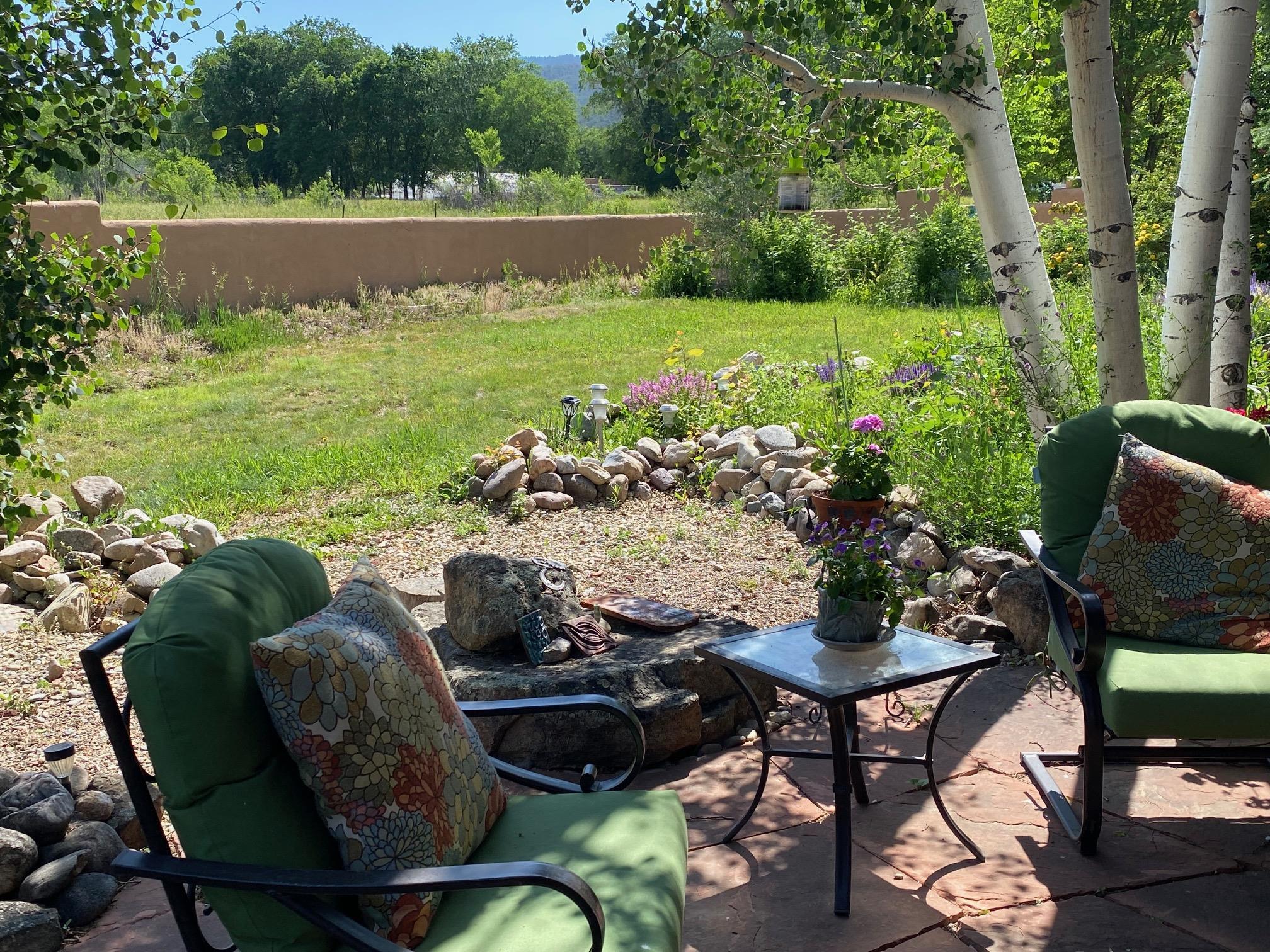


Listed by
Dawn Grainger
Berkshire Hathaway HomeServices Taos Real Estate
575-758-1924
Last updated:
July 10, 2025, 04:58 PM
MLS#
113588
Source:
NM TCAR
About This Home
Home Facts
Single Family
3 Baths
3 Bedrooms
Built in 2003
Price Summary
975,000
$440 per Sq. Ft.
MLS #:
113588
Last Updated:
July 10, 2025, 04:58 PM
Added:
24 day(s) ago
Rooms & Interior
Bedrooms
Total Bedrooms:
3
Bathrooms
Total Bathrooms:
3
Full Bathrooms:
2
Interior
Living Area:
2,214 Sq. Ft.
Structure
Structure
Architectural Style:
Pueblo
Building Area:
2,214 Sq. Ft.
Year Built:
2003
Lot
Lot Size (Sq. Ft):
57,934
Finances & Disclosures
Price:
$975,000
Price per Sq. Ft:
$440 per Sq. Ft.
Contact an Agent
Yes, I would like more information from Coldwell Banker. Please use and/or share my information with a Coldwell Banker agent to contact me about my real estate needs.
By clicking Contact I agree a Coldwell Banker Agent may contact me by phone or text message including by automated means and prerecorded messages about real estate services, and that I can access real estate services without providing my phone number. I acknowledge that I have read and agree to the Terms of Use and Privacy Notice.
Contact an Agent
Yes, I would like more information from Coldwell Banker. Please use and/or share my information with a Coldwell Banker agent to contact me about my real estate needs.
By clicking Contact I agree a Coldwell Banker Agent may contact me by phone or text message including by automated means and prerecorded messages about real estate services, and that I can access real estate services without providing my phone number. I acknowledge that I have read and agree to the Terms of Use and Privacy Notice.