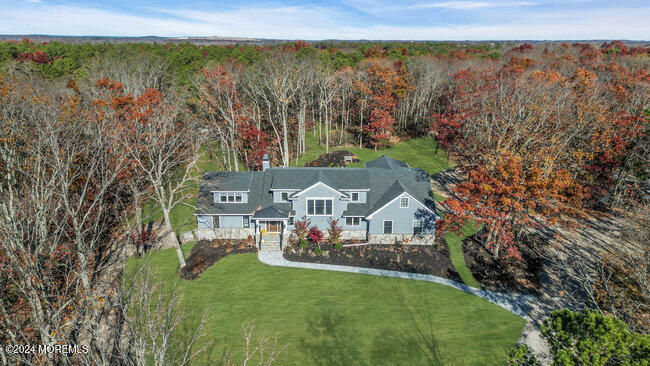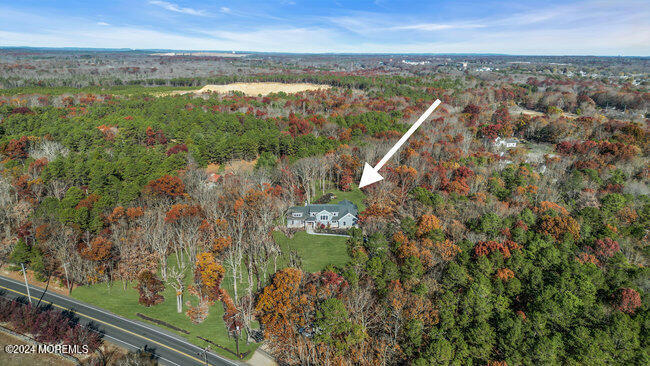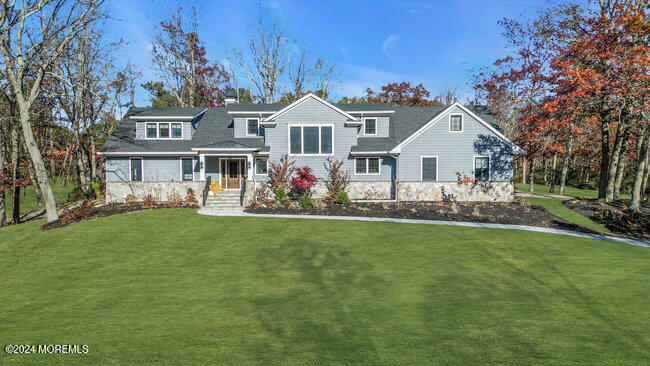


4110 Belmar Boulevard, Wall, NJ 07719
$2,750,000
7
Beds
7
Baths
7,000
Sq Ft
Single Family
Active
Listed by
Frances Graffeo
Weichert Realtors-Sea Girt
Last updated:
June 27, 2025, 02:44 PM
MLS#
22500893
Source:
NJ MOMLS
About This Home
Home Facts
Single Family
7 Baths
7 Bedrooms
Price Summary
2,750,000
$392 per Sq. Ft.
MLS #:
22500893
Last Updated:
June 27, 2025, 02:44 PM
Added:
6 month(s) ago
Rooms & Interior
Bedrooms
Total Bedrooms:
7
Bathrooms
Total Bathrooms:
7
Full Bathrooms:
6
Interior
Living Area:
7,000 Sq. Ft.
Structure
Structure
Architectural Style:
Custom
Building Area:
7,000 Sq. Ft.
Lot
Lot Size (Sq. Ft):
204,732
Finances & Disclosures
Price:
$2,750,000
Price per Sq. Ft:
$392 per Sq. Ft.
Contact an Agent
Yes, I would like more information from Coldwell Banker. Please use and/or share my information with a Coldwell Banker agent to contact me about my real estate needs.
By clicking Contact I agree a Coldwell Banker Agent may contact me by phone or text message including by automated means and prerecorded messages about real estate services, and that I can access real estate services without providing my phone number. I acknowledge that I have read and agree to the Terms of Use and Privacy Notice.
Contact an Agent
Yes, I would like more information from Coldwell Banker. Please use and/or share my information with a Coldwell Banker agent to contact me about my real estate needs.
By clicking Contact I agree a Coldwell Banker Agent may contact me by phone or text message including by automated means and prerecorded messages about real estate services, and that I can access real estate services without providing my phone number. I acknowledge that I have read and agree to the Terms of Use and Privacy Notice.