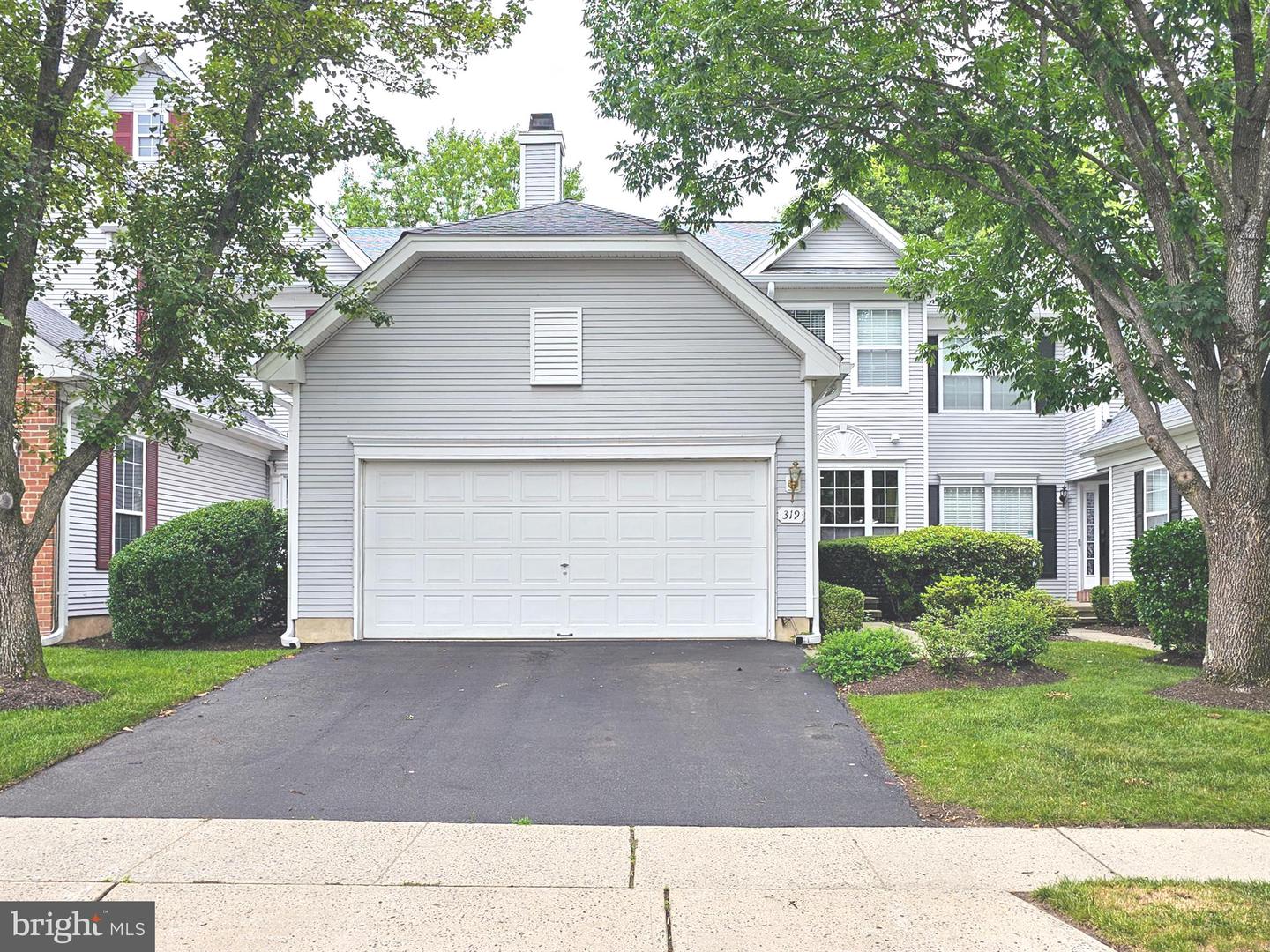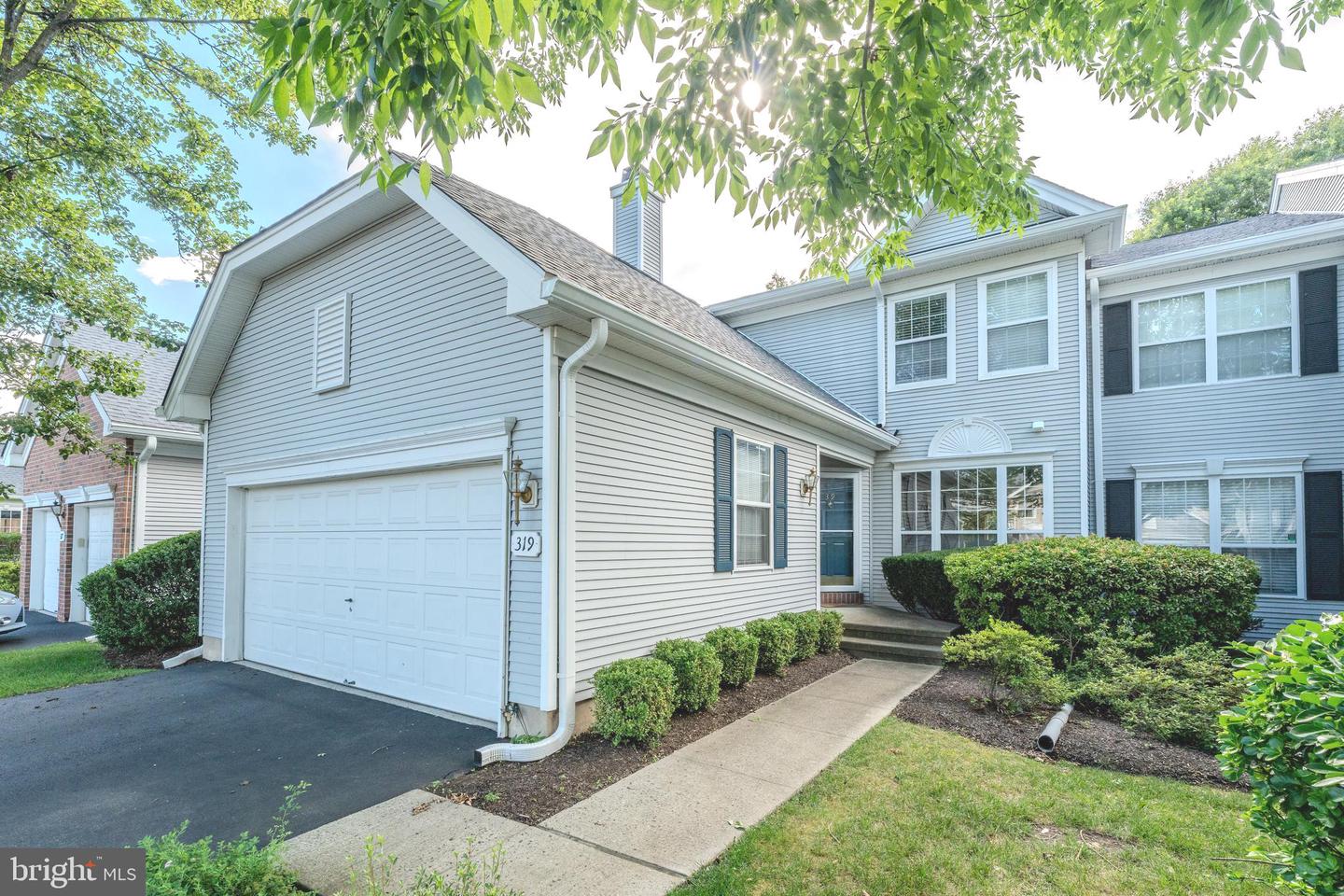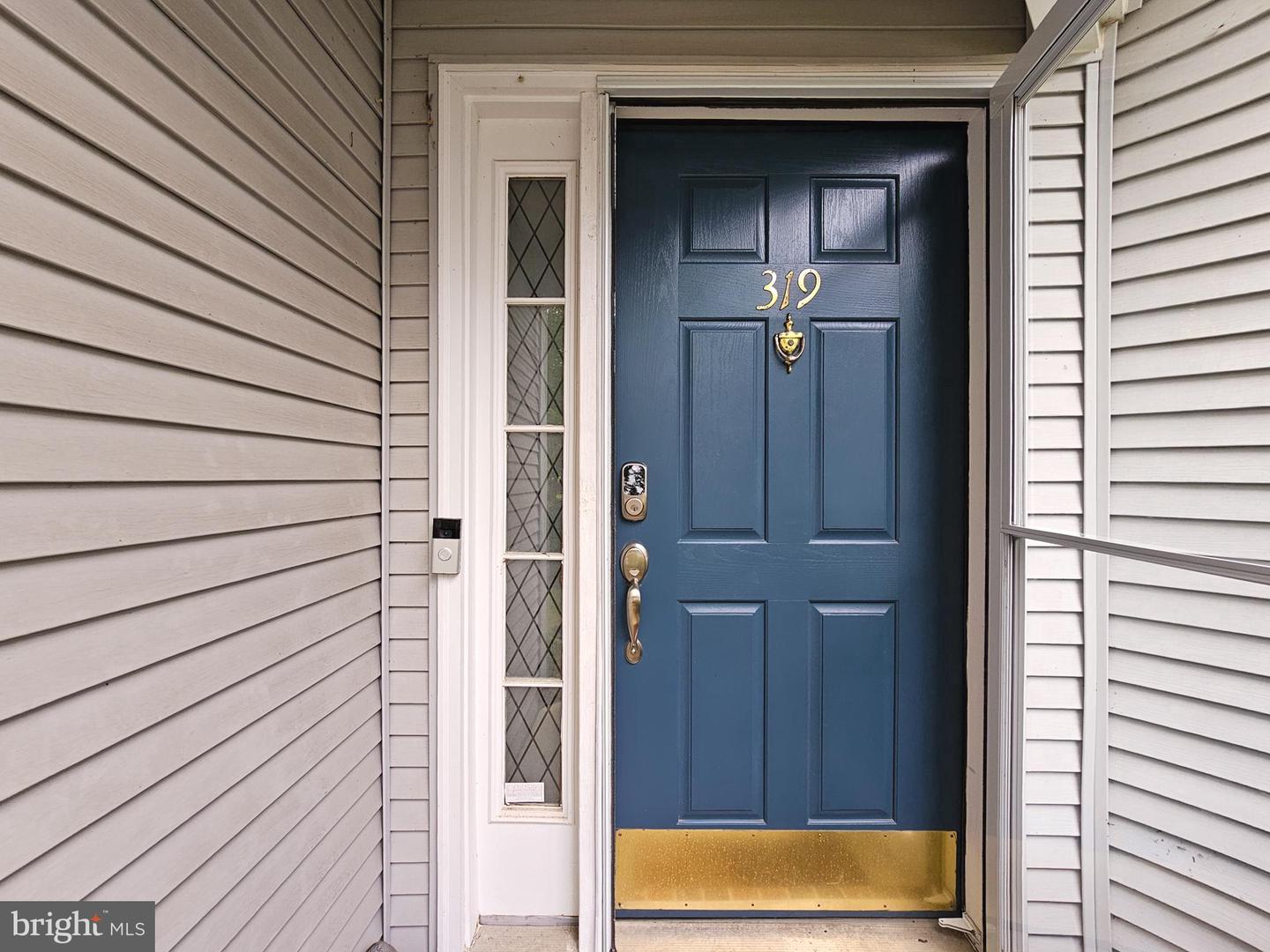


319 Watkins Rd, Pennington, NJ 08534
$676,800
3
Beds
3
Baths
2,186
Sq Ft
Townhouse
Active
About This Home
Home Facts
Townhouse
3 Baths
3 Bedrooms
Built in 1997
Price Summary
676,800
$309 per Sq. Ft.
MLS #:
NJME2062172
Last Updated:
July 20, 2025, 03:02 PM
Added:
8 day(s) ago
Rooms & Interior
Bedrooms
Total Bedrooms:
3
Bathrooms
Total Bathrooms:
3
Full Bathrooms:
2
Interior
Living Area:
2,186 Sq. Ft.
Structure
Structure
Architectural Style:
Colonial
Building Area:
2,186 Sq. Ft.
Year Built:
1997
Finances & Disclosures
Price:
$676,800
Price per Sq. Ft:
$309 per Sq. Ft.
Contact an Agent
Yes, I would like more information from Coldwell Banker. Please use and/or share my information with a Coldwell Banker agent to contact me about my real estate needs.
By clicking Contact I agree a Coldwell Banker Agent may contact me by phone or text message including by automated means and prerecorded messages about real estate services, and that I can access real estate services without providing my phone number. I acknowledge that I have read and agree to the Terms of Use and Privacy Notice.
Contact an Agent
Yes, I would like more information from Coldwell Banker. Please use and/or share my information with a Coldwell Banker agent to contact me about my real estate needs.
By clicking Contact I agree a Coldwell Banker Agent may contact me by phone or text message including by automated means and prerecorded messages about real estate services, and that I can access real estate services without providing my phone number. I acknowledge that I have read and agree to the Terms of Use and Privacy Notice.