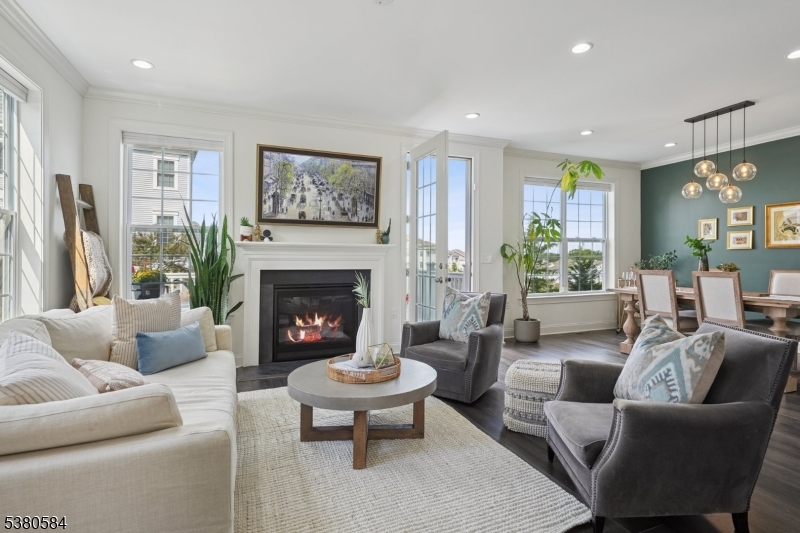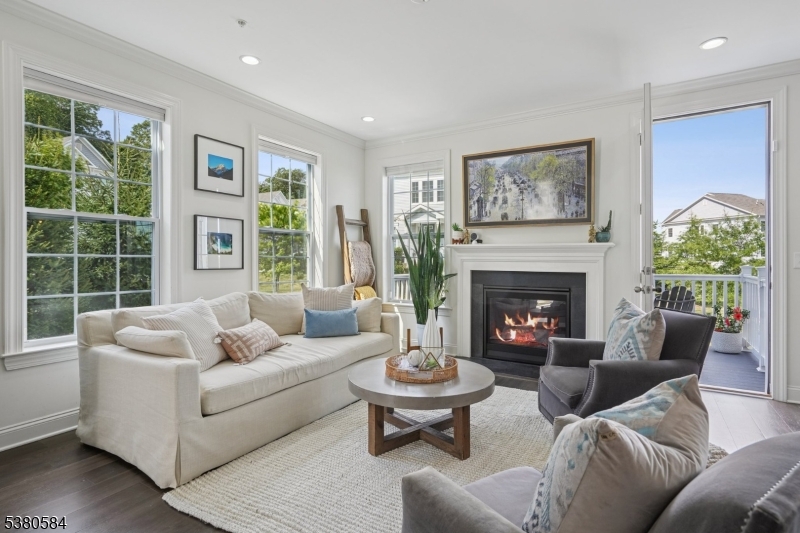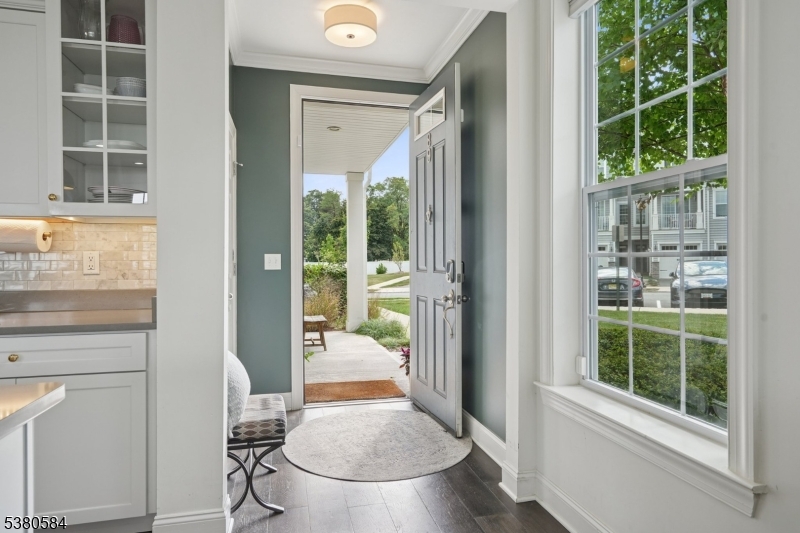


89 Aspen Dr, Cedar Grove Twp., NJ 07009
$779,000
3
Beds
4
Baths
2,502
Sq Ft
Townhouse
Pending
Listed by
Ann Mccarthy
Fredericka Mirenda
Prominent Properties Sir
973-783-6900
Last updated:
November 11, 2025, 09:41 AM
MLS#
3986545
Source:
NJ GSMLS
About This Home
Home Facts
Townhouse
4 Baths
3 Bedrooms
Built in 2019
Price Summary
779,000
$311 per Sq. Ft.
MLS #:
3986545
Last Updated:
November 11, 2025, 09:41 AM
Added:
2 month(s) ago
Rooms & Interior
Bedrooms
Total Bedrooms:
3
Bathrooms
Total Bathrooms:
4
Full Bathrooms:
4
Interior
Living Area:
2,502 Sq. Ft.
Structure
Structure
Architectural Style:
Multi Floor Unit, Townhouse-End Unit
Year Built:
2019
Lot
Lot Size (Sq. Ft):
2,102,205
Finances & Disclosures
Price:
$779,000
Price per Sq. Ft:
$311 per Sq. Ft.
Contact an Agent
Yes, I would like more information from Coldwell Banker. Please use and/or share my information with a Coldwell Banker agent to contact me about my real estate needs.
By clicking Contact I agree a Coldwell Banker Agent may contact me by phone or text message including by automated means and prerecorded messages about real estate services, and that I can access real estate services without providing my phone number. I acknowledge that I have read and agree to the Terms of Use and Privacy Notice.
Contact an Agent
Yes, I would like more information from Coldwell Banker. Please use and/or share my information with a Coldwell Banker agent to contact me about my real estate needs.
By clicking Contact I agree a Coldwell Banker Agent may contact me by phone or text message including by automated means and prerecorded messages about real estate services, and that I can access real estate services without providing my phone number. I acknowledge that I have read and agree to the Terms of Use and Privacy Notice.