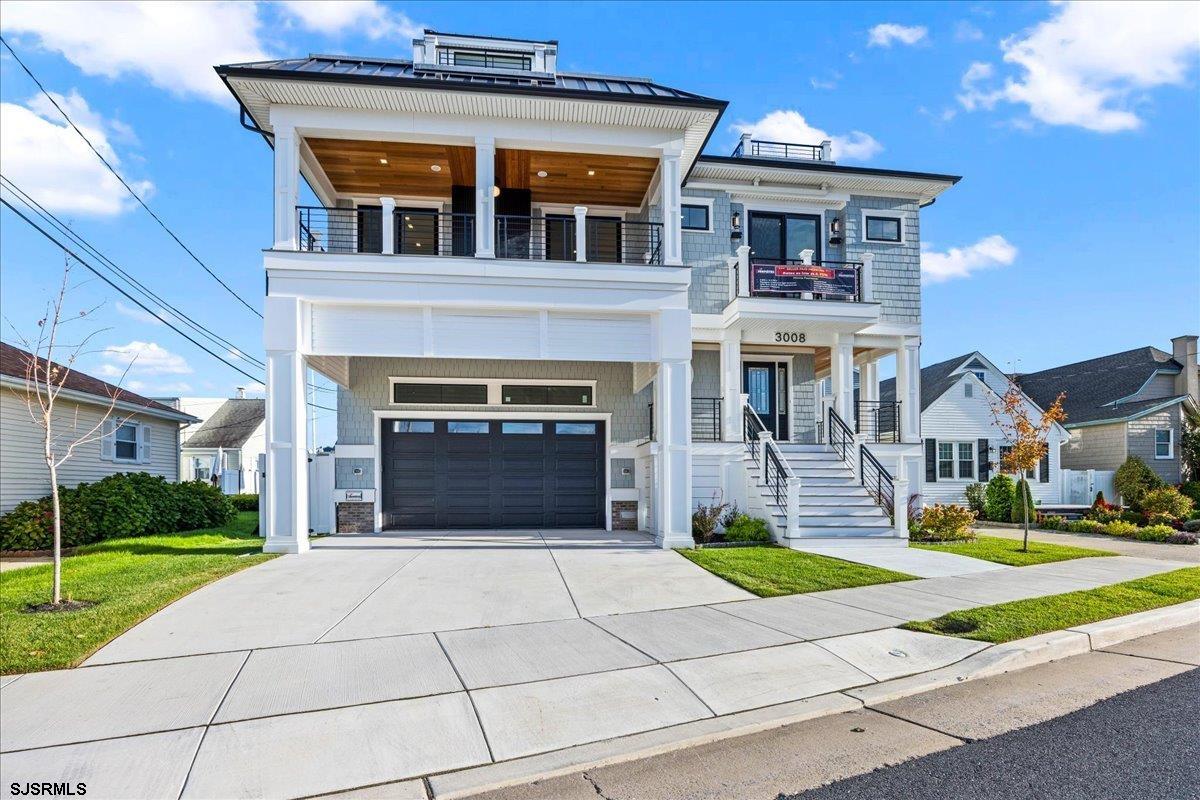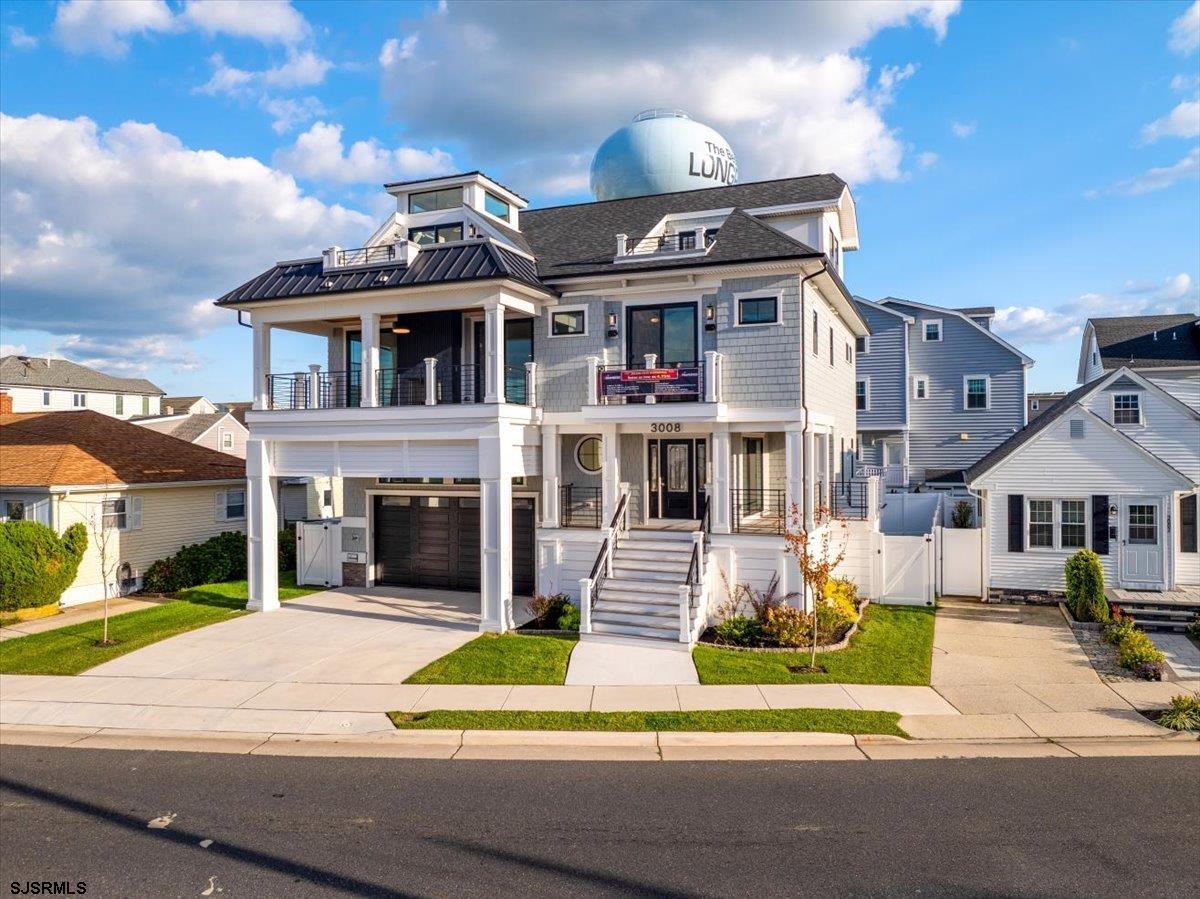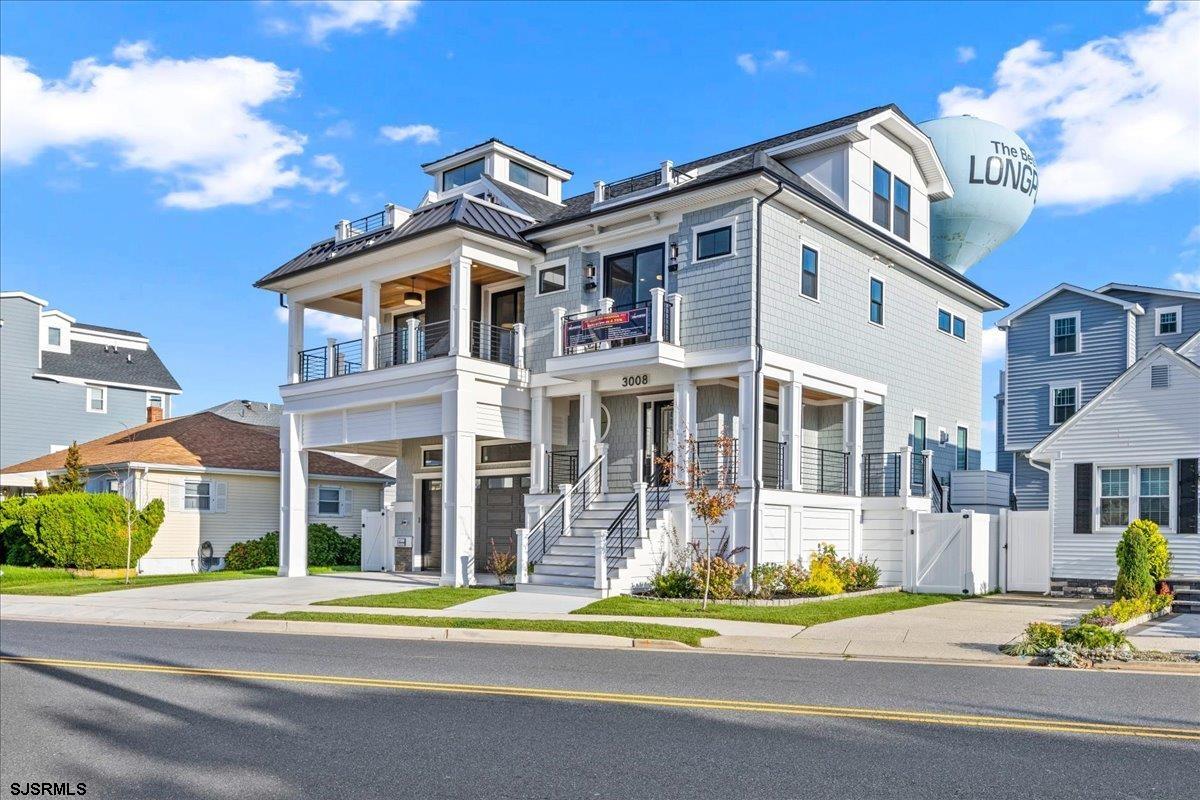


3008 Ventnor Ave, Longport, NJ 08403
$3,398,000
5
Beds
6
Baths
3,706
Sq Ft
Single Family
Active
Listed by
Paula Hartman
Bhhs Fox And Roach-Margate
609-822-4200
Last updated:
November 10, 2025, 05:08 PM
MLS#
601749
Source:
NJ SJSRMLS
About This Home
Home Facts
Single Family
6 Baths
5 Bedrooms
Price Summary
3,398,000
$916 per Sq. Ft.
MLS #:
601749
Last Updated:
November 10, 2025, 05:08 PM
Added:
19 day(s) ago
Rooms & Interior
Bedrooms
Total Bedrooms:
5
Bathrooms
Total Bathrooms:
6
Full Bathrooms:
5
Interior
Living Area:
3,706 Sq. Ft.
Structure
Structure
Building Area:
3,706 Sq. Ft.
Finances & Disclosures
Price:
$3,398,000
Price per Sq. Ft:
$916 per Sq. Ft.
Contact an Agent
Yes, I would like more information from Coldwell Banker. Please use and/or share my information with a Coldwell Banker agent to contact me about my real estate needs.
By clicking Contact I agree a Coldwell Banker Agent may contact me by phone or text message including by automated means and prerecorded messages about real estate services, and that I can access real estate services without providing my phone number. I acknowledge that I have read and agree to the Terms of Use and Privacy Notice.
Contact an Agent
Yes, I would like more information from Coldwell Banker. Please use and/or share my information with a Coldwell Banker agent to contact me about my real estate needs.
By clicking Contact I agree a Coldwell Banker Agent may contact me by phone or text message including by automated means and prerecorded messages about real estate services, and that I can access real estate services without providing my phone number. I acknowledge that I have read and agree to the Terms of Use and Privacy Notice.