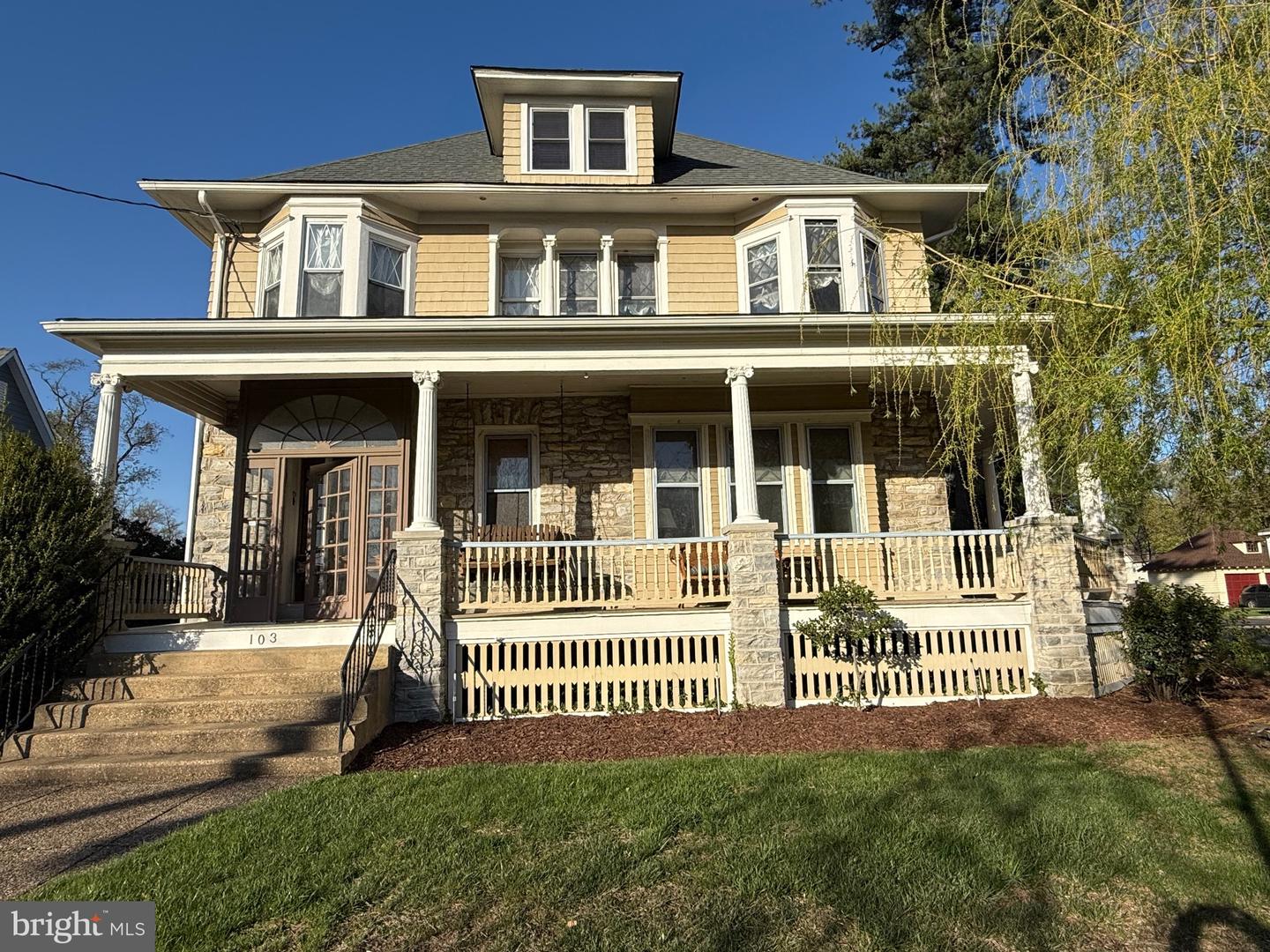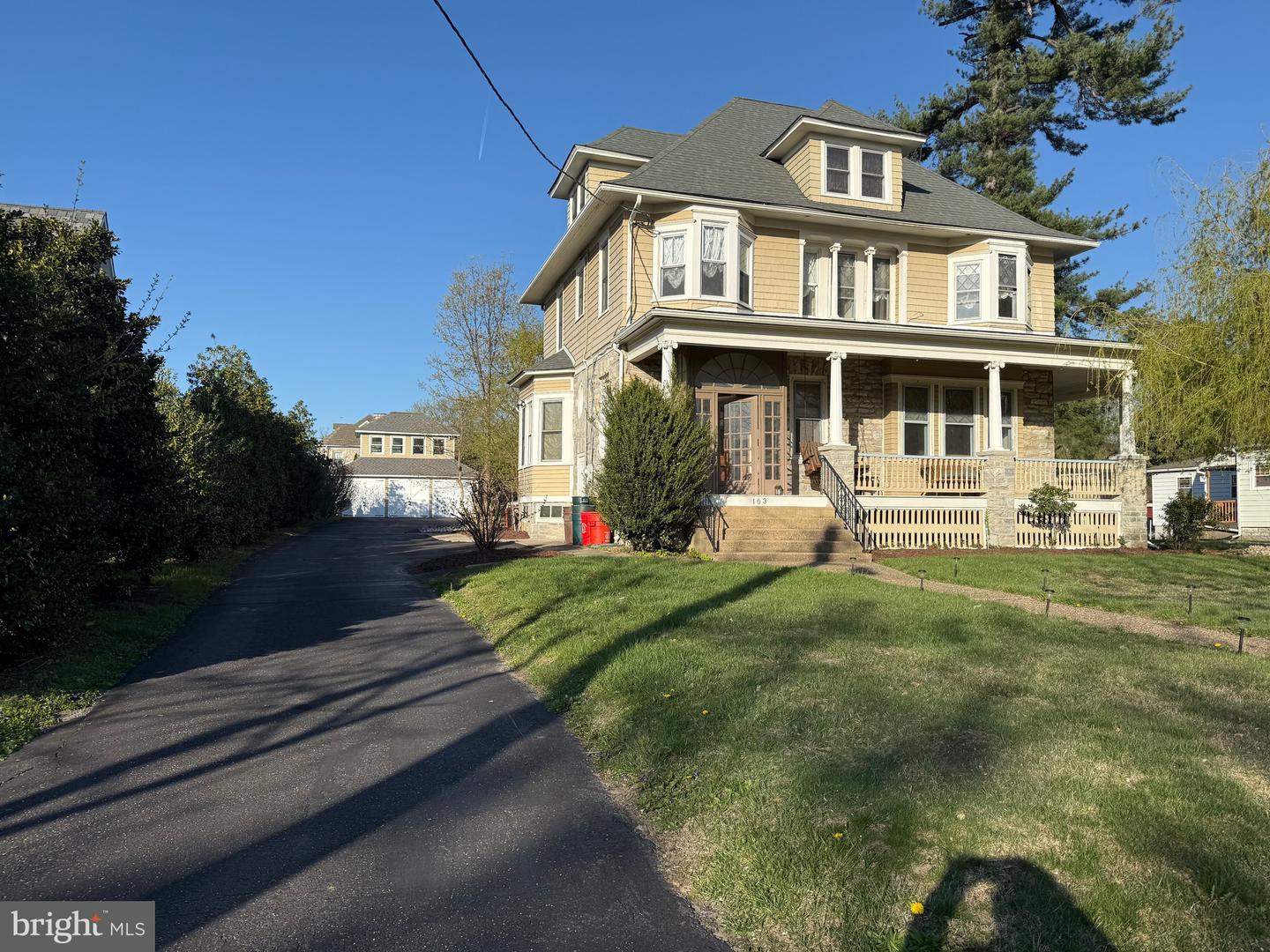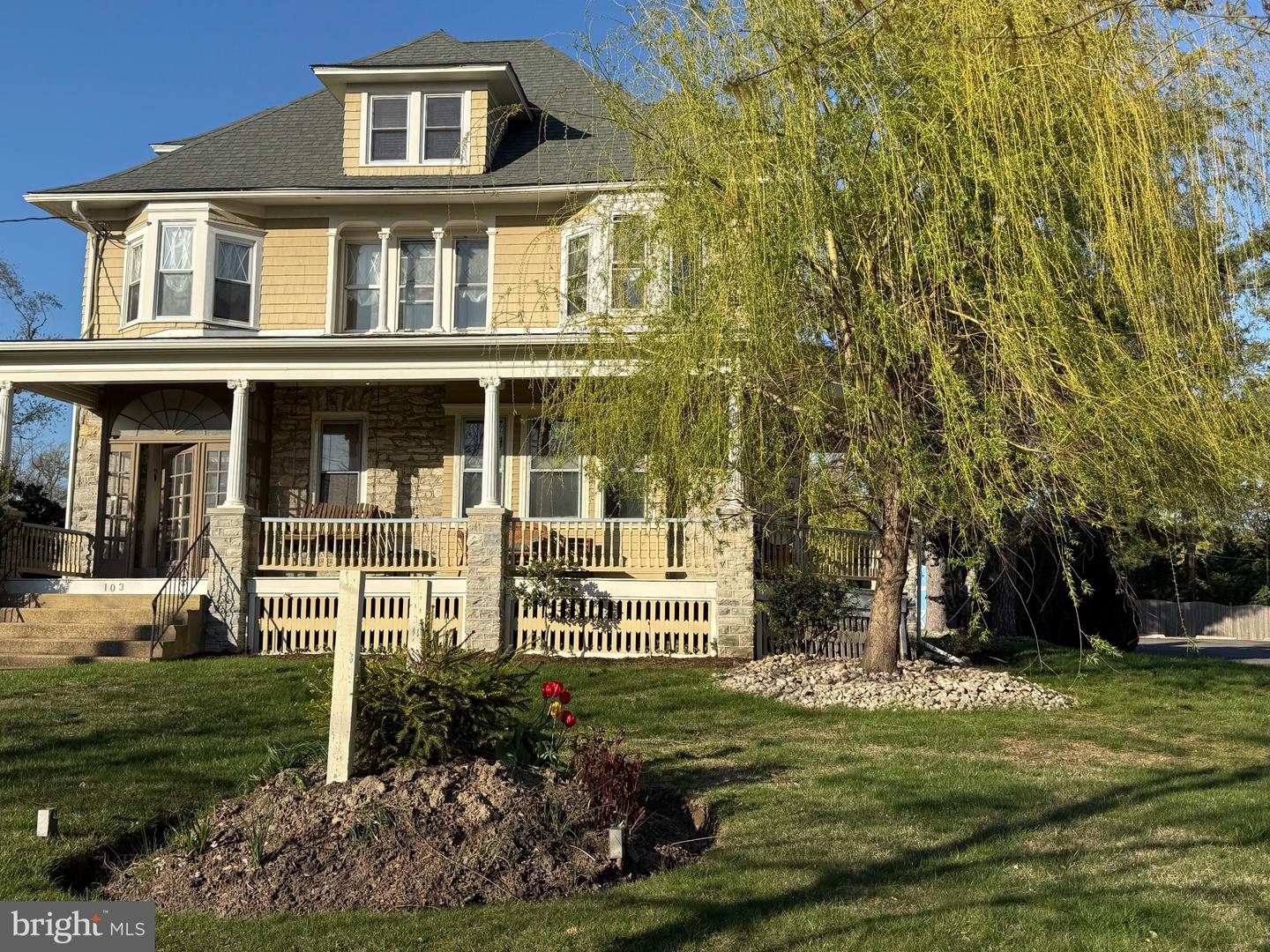


103 White Horse Pike, Haddon Heights, NJ 08035
$890,000
5
Beds
3
Baths
2,729
Sq Ft
Single Family
Active
Listed by
Diane Mckeown
Keller Williams Realty - Washington Township
Last updated:
July 17, 2025, 02:35 PM
MLS#
NJCD2090932
Source:
BRIGHTMLS
About This Home
Home Facts
Single Family
3 Baths
5 Bedrooms
Built in 1901
Price Summary
890,000
$326 per Sq. Ft.
MLS #:
NJCD2090932
Last Updated:
July 17, 2025, 02:35 PM
Added:
2 month(s) ago
Rooms & Interior
Bedrooms
Total Bedrooms:
5
Bathrooms
Total Bathrooms:
3
Full Bathrooms:
2
Interior
Living Area:
2,729 Sq. Ft.
Structure
Structure
Architectural Style:
Colonial
Building Area:
2,729 Sq. Ft.
Year Built:
1901
Lot
Lot Size (Sq. Ft):
17,859
Finances & Disclosures
Price:
$890,000
Price per Sq. Ft:
$326 per Sq. Ft.
Contact an Agent
Yes, I would like more information from Coldwell Banker. Please use and/or share my information with a Coldwell Banker agent to contact me about my real estate needs.
By clicking Contact I agree a Coldwell Banker Agent may contact me by phone or text message including by automated means and prerecorded messages about real estate services, and that I can access real estate services without providing my phone number. I acknowledge that I have read and agree to the Terms of Use and Privacy Notice.
Contact an Agent
Yes, I would like more information from Coldwell Banker. Please use and/or share my information with a Coldwell Banker agent to contact me about my real estate needs.
By clicking Contact I agree a Coldwell Banker Agent may contact me by phone or text message including by automated means and prerecorded messages about real estate services, and that I can access real estate services without providing my phone number. I acknowledge that I have read and agree to the Terms of Use and Privacy Notice.