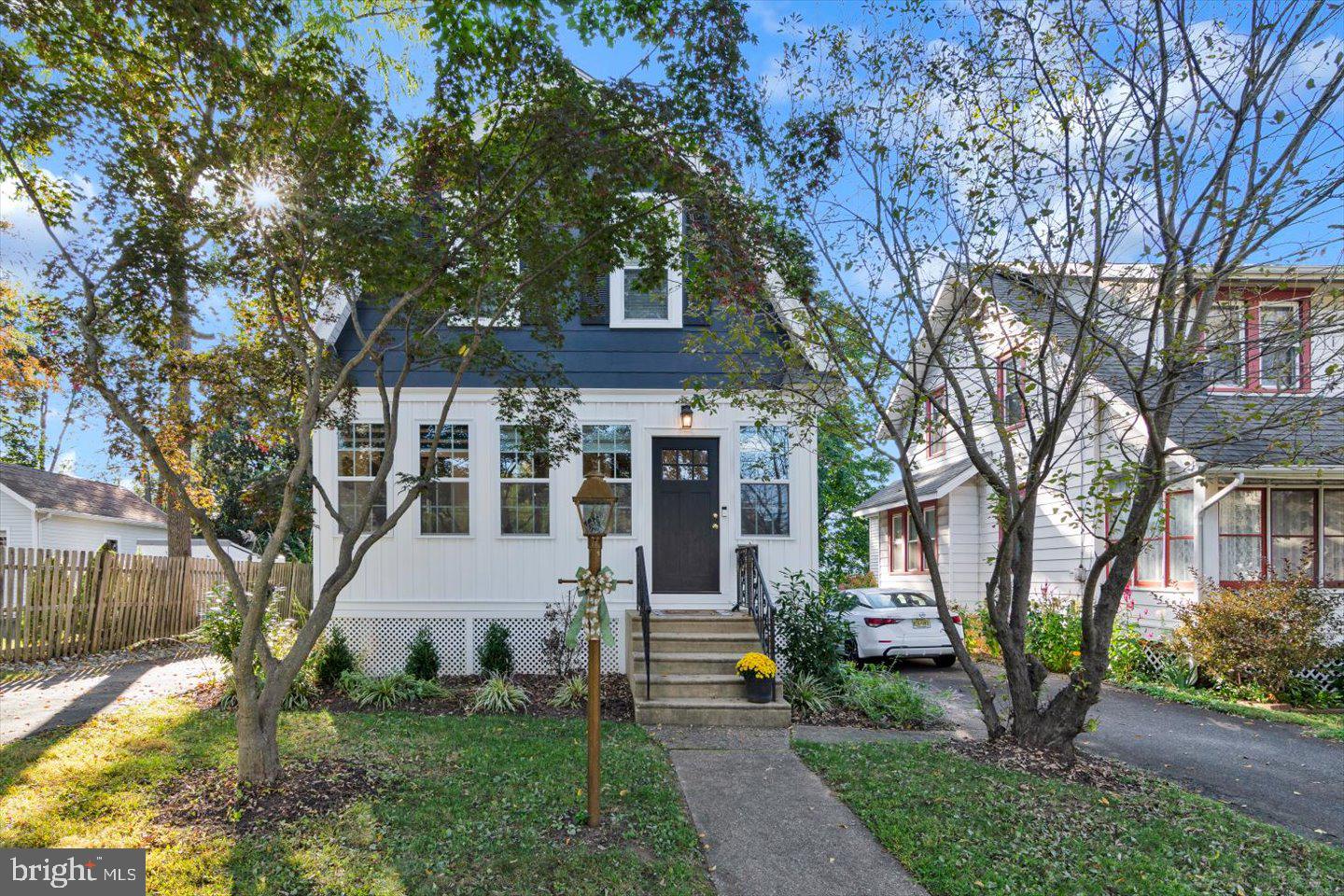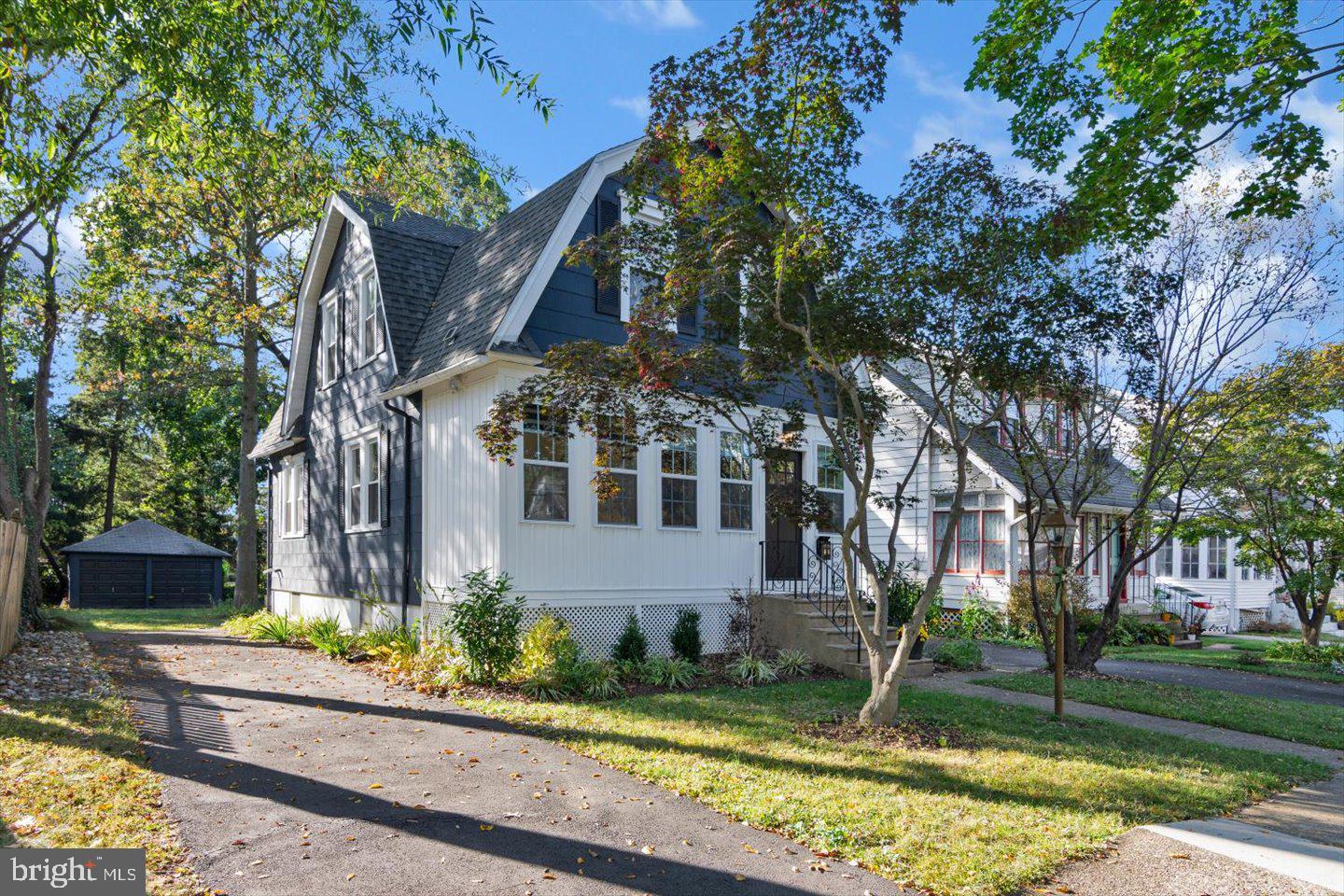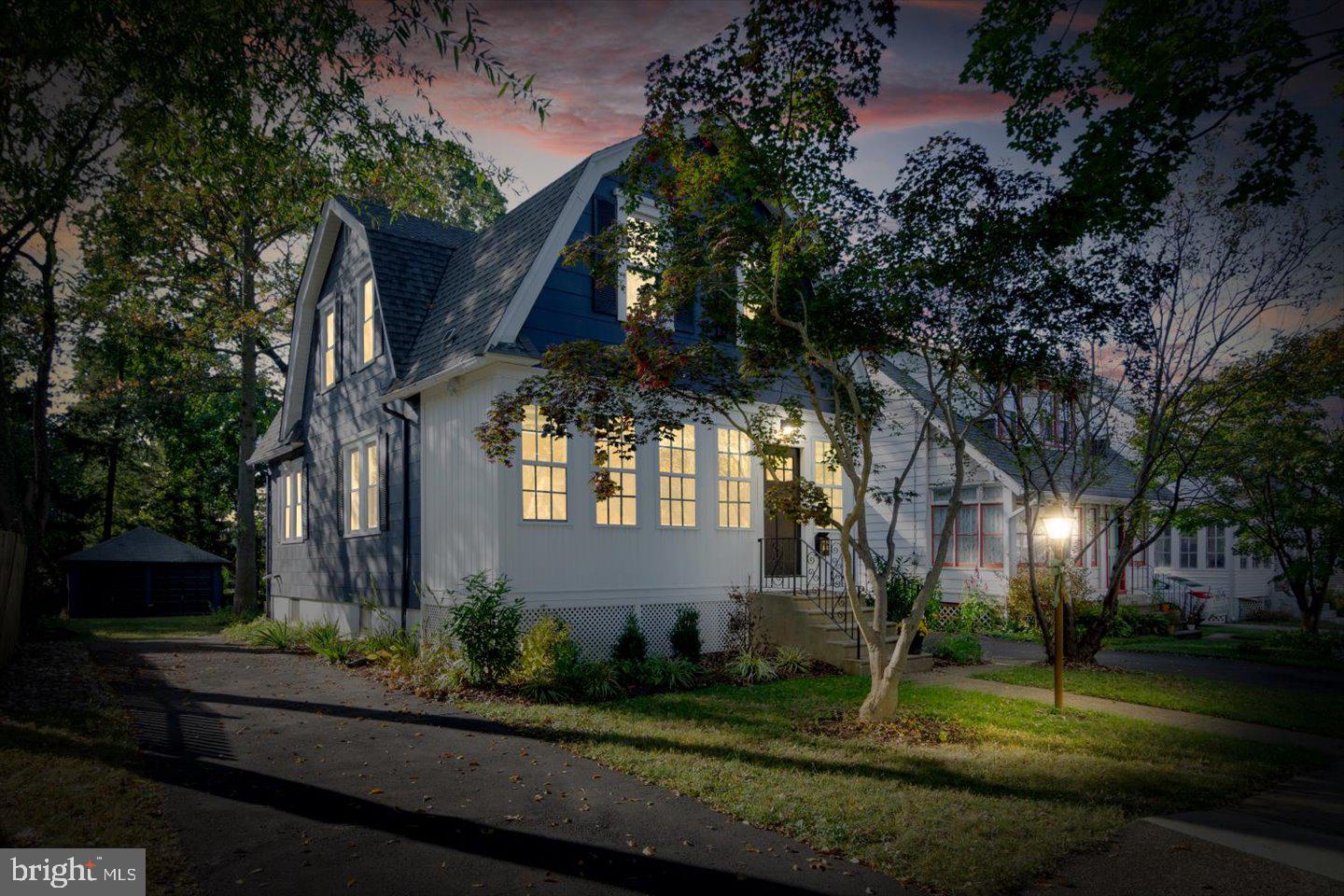


416 Virginia Ave, Collingswood, NJ 08107
$599,900
3
Beds
2
Baths
1,536
Sq Ft
Single Family
Active
Listed by
Carol A Minghenelli
Michael Minghenelli
Compass New Jersey, LLC. - Haddon Township
Last updated:
November 1, 2025, 01:36 PM
MLS#
NJCD2103608
Source:
BRIGHTMLS
About This Home
Home Facts
Single Family
2 Baths
3 Bedrooms
Built in 1920
Price Summary
599,900
$390 per Sq. Ft.
MLS #:
NJCD2103608
Last Updated:
November 1, 2025, 01:36 PM
Added:
3 day(s) ago
Rooms & Interior
Bedrooms
Total Bedrooms:
3
Bathrooms
Total Bathrooms:
2
Full Bathrooms:
1
Interior
Living Area:
1,536 Sq. Ft.
Structure
Structure
Architectural Style:
Colonial
Building Area:
1,536 Sq. Ft.
Year Built:
1920
Lot
Lot Size (Sq. Ft):
6,098
Finances & Disclosures
Price:
$599,900
Price per Sq. Ft:
$390 per Sq. Ft.
Contact an Agent
Yes, I would like more information from Coldwell Banker. Please use and/or share my information with a Coldwell Banker agent to contact me about my real estate needs.
By clicking Contact I agree a Coldwell Banker Agent may contact me by phone or text message including by automated means and prerecorded messages about real estate services, and that I can access real estate services without providing my phone number. I acknowledge that I have read and agree to the Terms of Use and Privacy Notice.
Contact an Agent
Yes, I would like more information from Coldwell Banker. Please use and/or share my information with a Coldwell Banker agent to contact me about my real estate needs.
By clicking Contact I agree a Coldwell Banker Agent may contact me by phone or text message including by automated means and prerecorded messages about real estate services, and that I can access real estate services without providing my phone number. I acknowledge that I have read and agree to the Terms of Use and Privacy Notice.