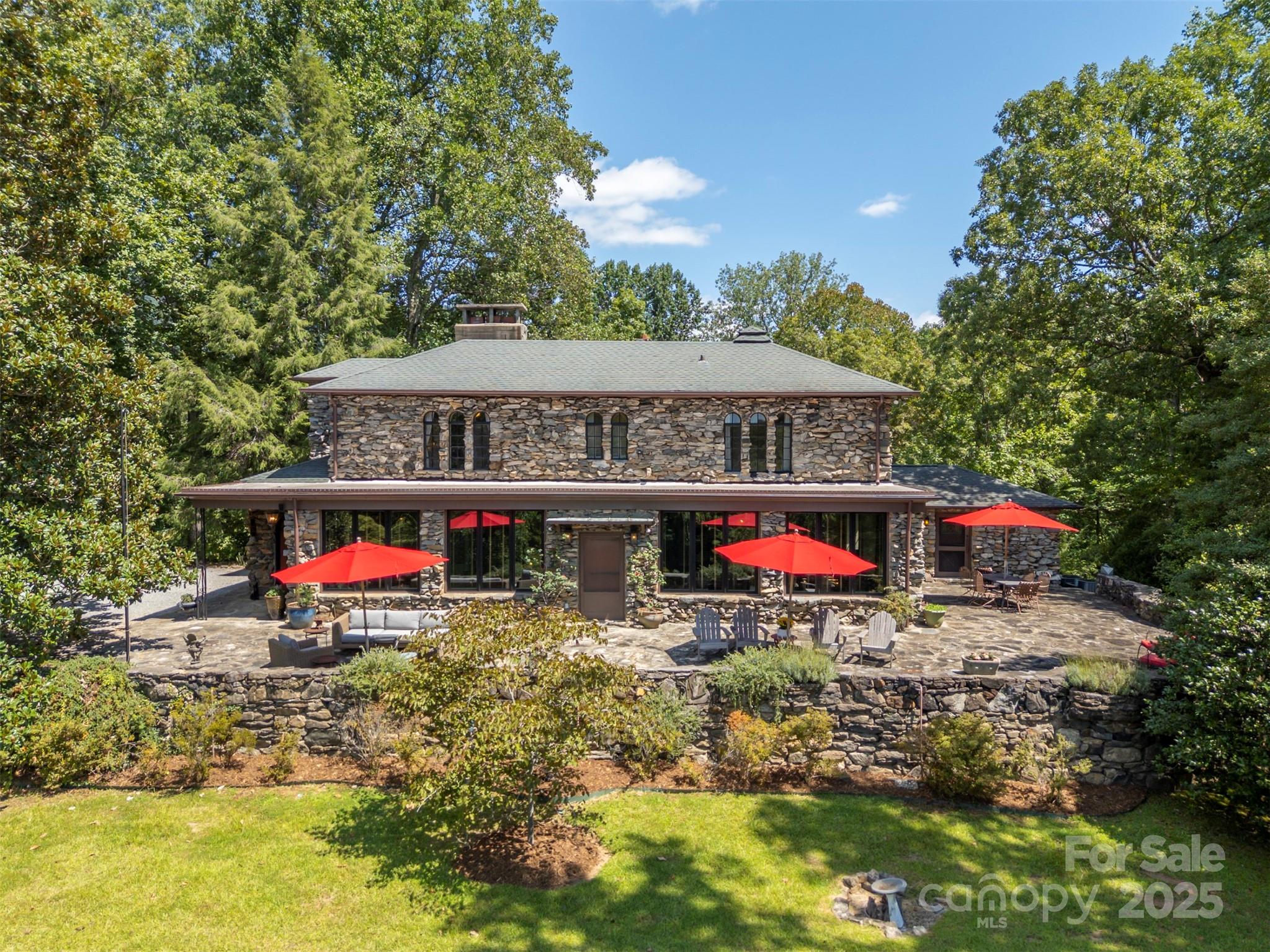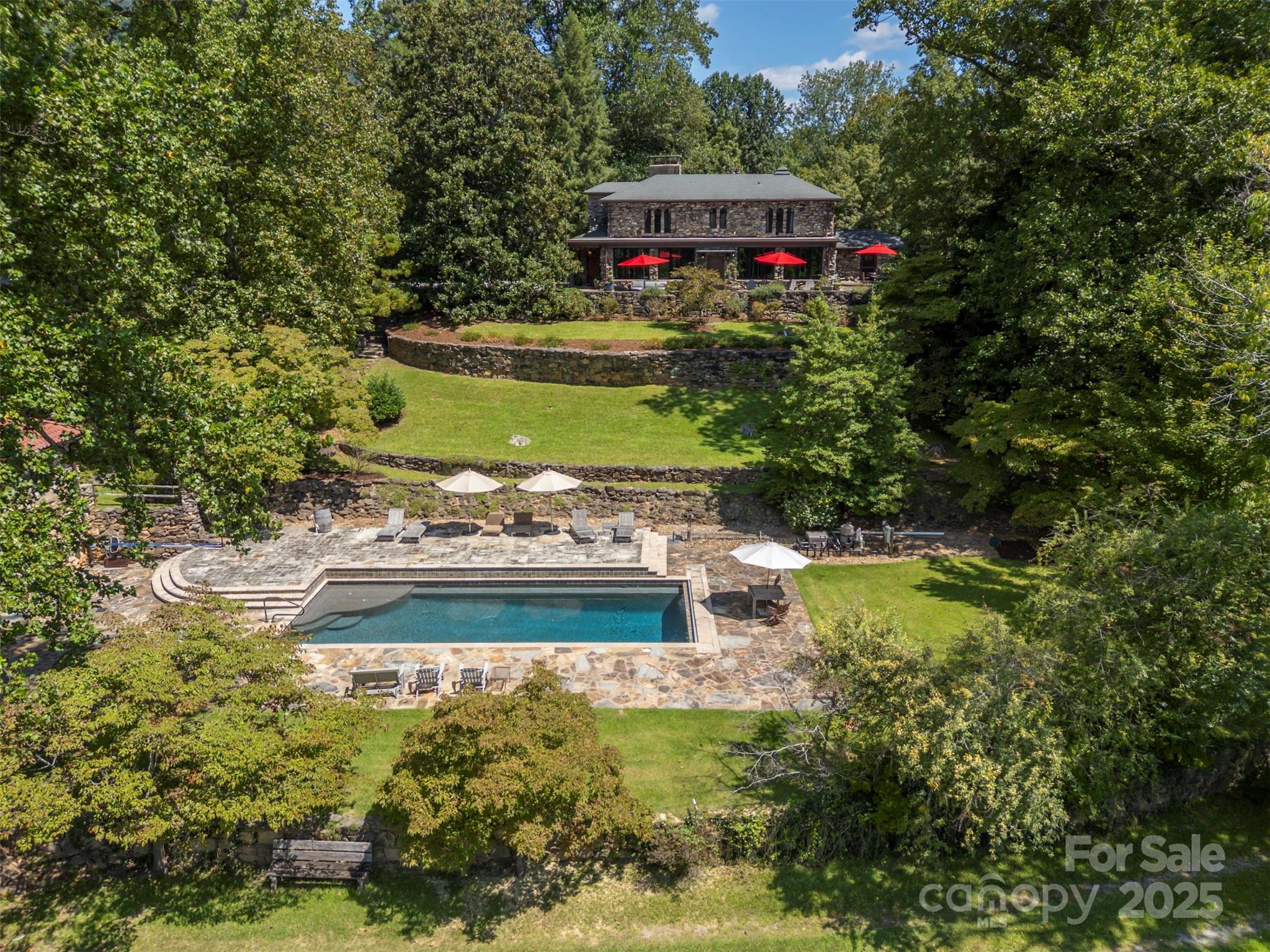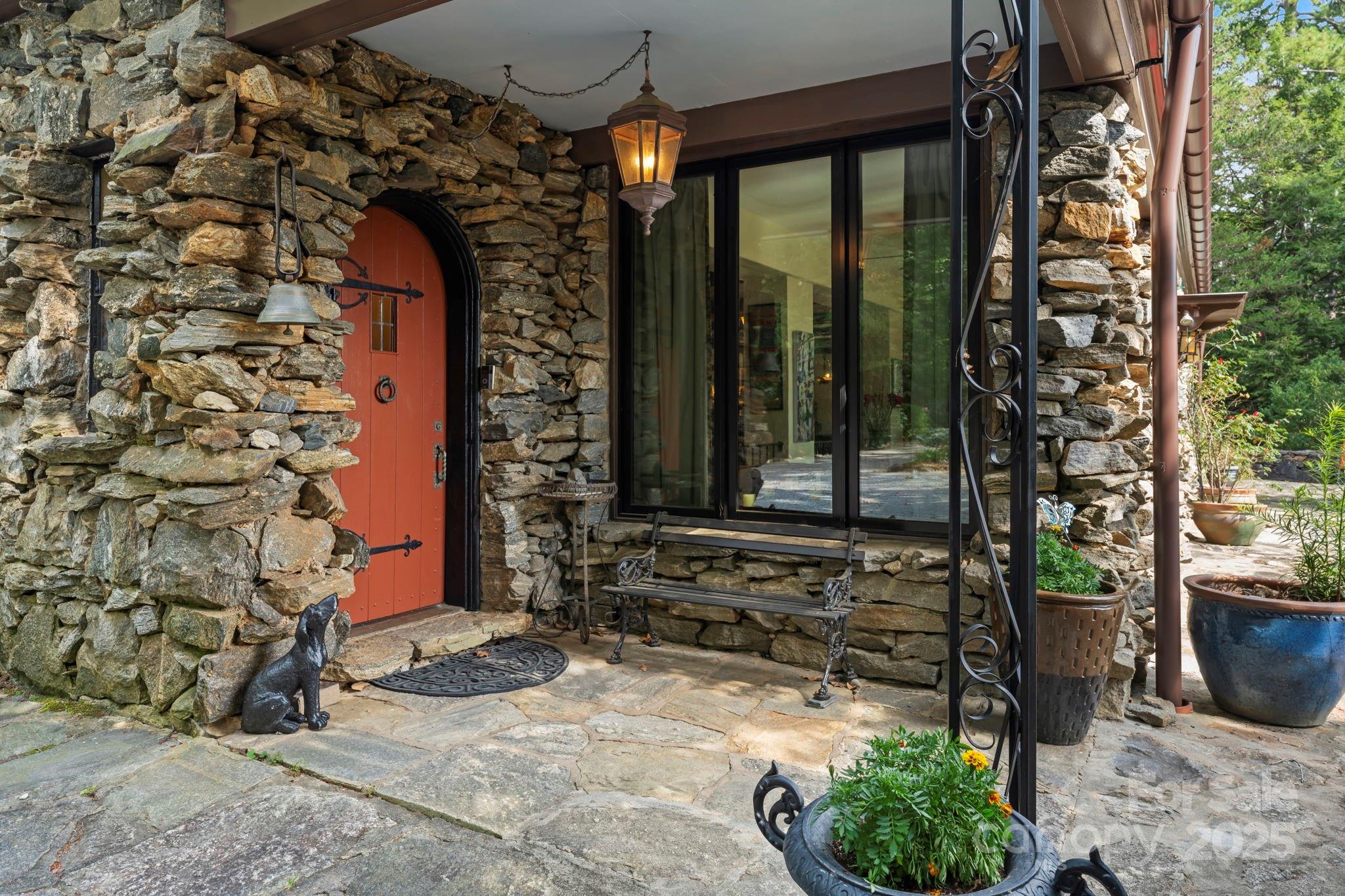


222 Stonehedge Lane, Tryon, NC 28782
Pending
Listed by
Kim Karaman
Tryon Horse Country Homes
Last updated:
October 16, 2025, 12:14 PM
MLS#
4299318
Source:
CH
About This Home
Home Facts
Single Family
10 Baths
7 Bedrooms
Built in 1935
Price Summary
2,700,000
$563 per Sq. Ft.
MLS #:
4299318
Last Updated:
October 16, 2025, 12:14 PM
Rooms & Interior
Bedrooms
Total Bedrooms:
7
Bathrooms
Total Bathrooms:
10
Full Bathrooms:
8
Interior
Living Area:
4,788 Sq. Ft.
Structure
Structure
Architectural Style:
Old World
Building Area:
4,788 Sq. Ft.
Year Built:
1935
Lot
Lot Size (Sq. Ft):
1,129,946
Finances & Disclosures
Price:
$2,700,000
Price per Sq. Ft:
$563 per Sq. Ft.
Contact an Agent
Yes, I would like more information from Coldwell Banker. Please use and/or share my information with a Coldwell Banker agent to contact me about my real estate needs.
By clicking Contact I agree a Coldwell Banker Agent may contact me by phone or text message including by automated means and prerecorded messages about real estate services, and that I can access real estate services without providing my phone number. I acknowledge that I have read and agree to the Terms of Use and Privacy Notice.
Contact an Agent
Yes, I would like more information from Coldwell Banker. Please use and/or share my information with a Coldwell Banker agent to contact me about my real estate needs.
By clicking Contact I agree a Coldwell Banker Agent may contact me by phone or text message including by automated means and prerecorded messages about real estate services, and that I can access real estate services without providing my phone number. I acknowledge that I have read and agree to the Terms of Use and Privacy Notice.