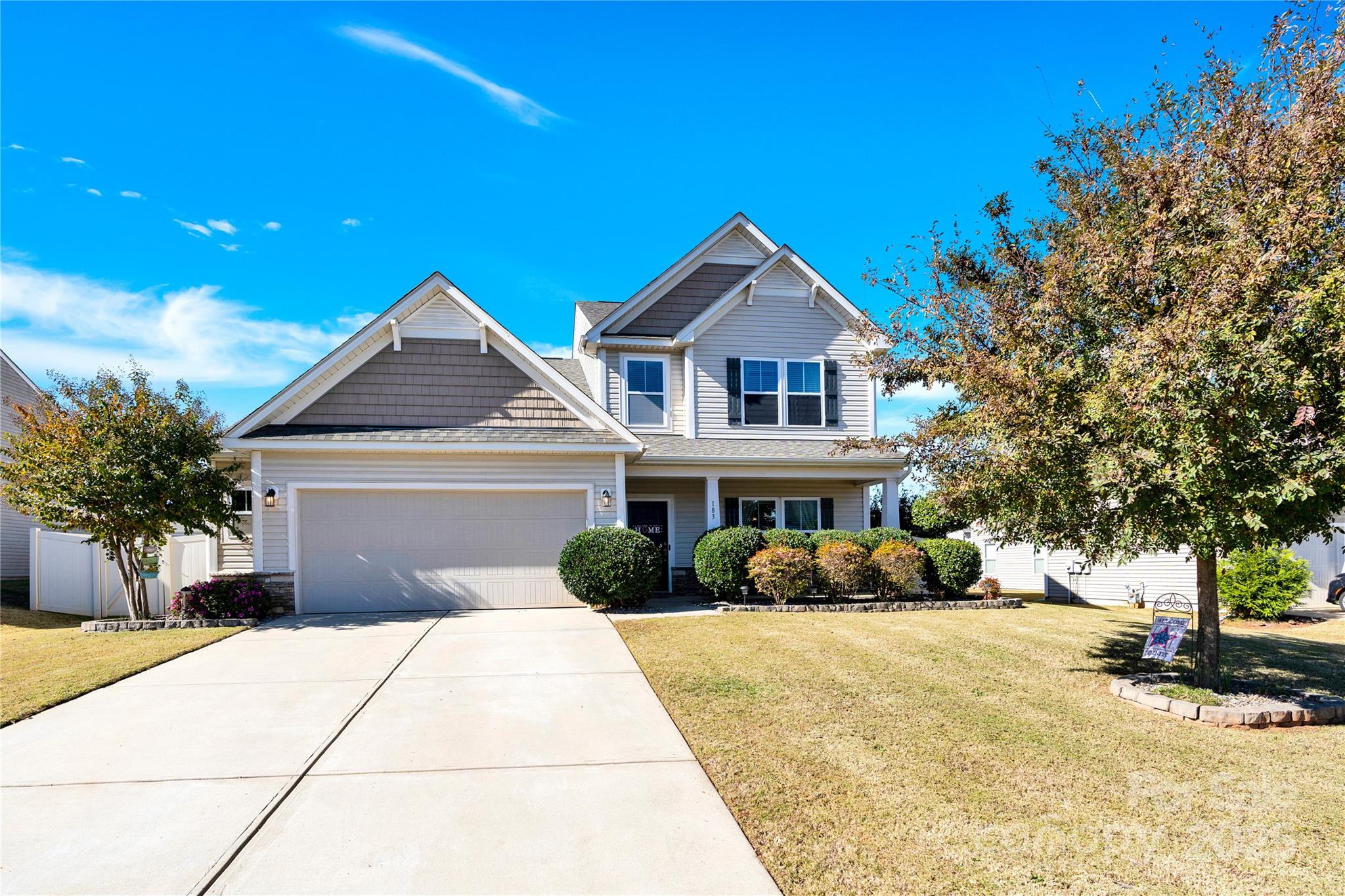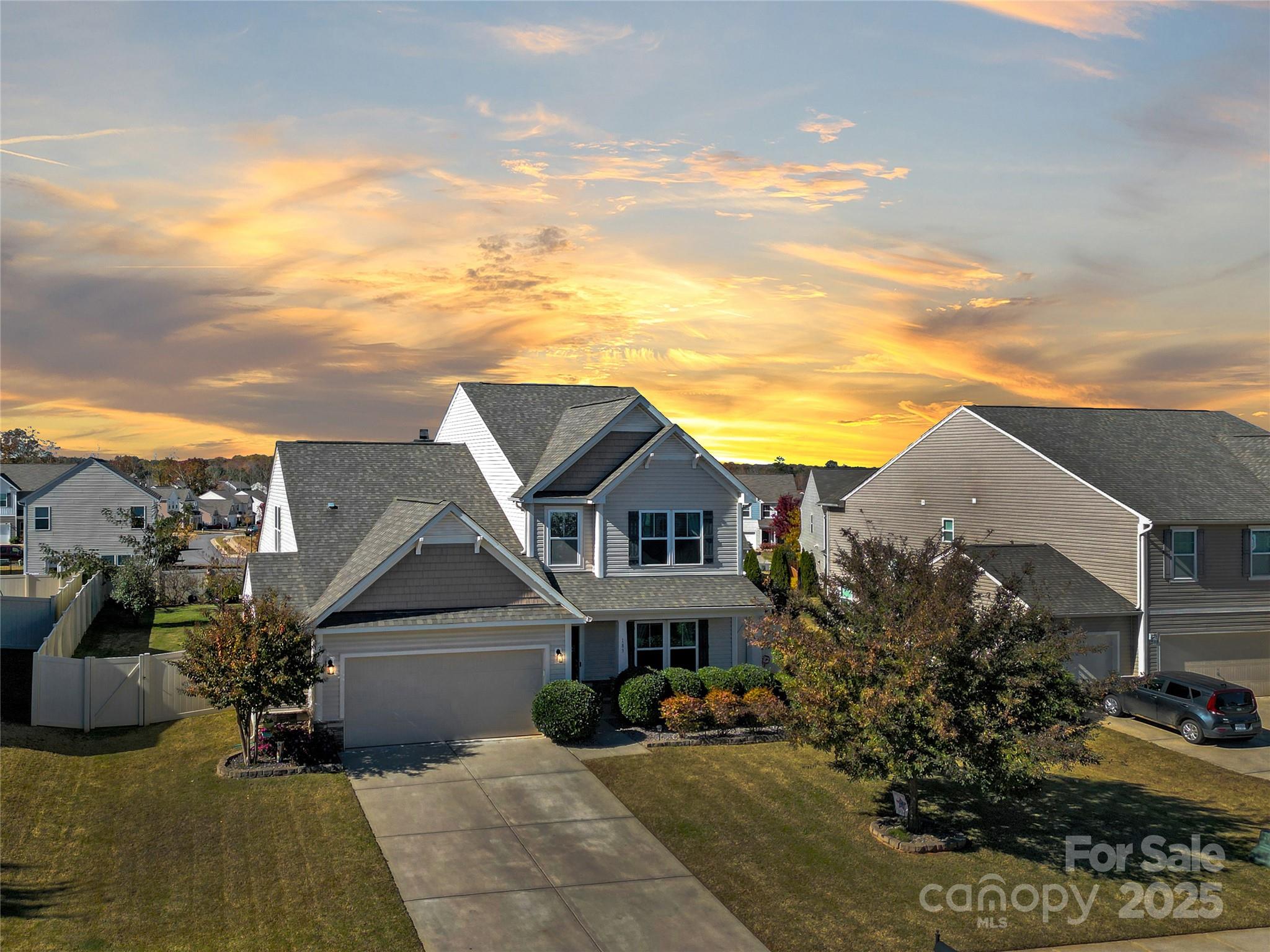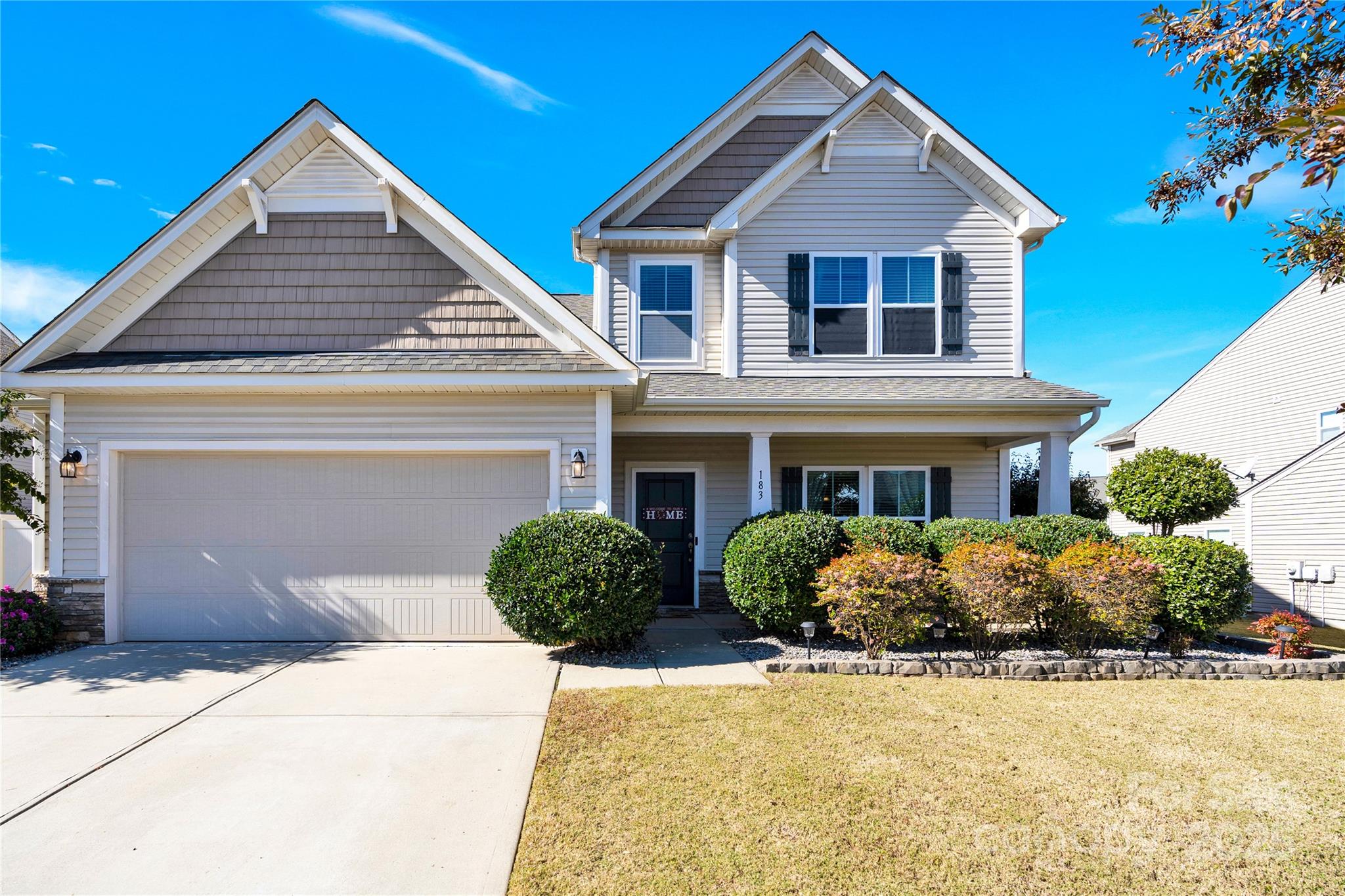


183 Water Ski Drive, Statesville, NC 28677
$410,000
3
Beds
4
Baths
3,034
Sq Ft
Single Family
Active
Listed by
Heather Miller
eXp Realty LLC. Mooresville
Last updated:
November 12, 2025, 12:44 AM
MLS#
4319925
Source:
CH
About This Home
Home Facts
Single Family
4 Baths
3 Bedrooms
Built in 2016
Price Summary
410,000
$135 per Sq. Ft.
MLS #:
4319925
Last Updated:
November 12, 2025, 12:44 AM
Rooms & Interior
Bedrooms
Total Bedrooms:
3
Bathrooms
Total Bathrooms:
4
Full Bathrooms:
3
Interior
Living Area:
3,034 Sq. Ft.
Structure
Structure
Building Area:
3,034 Sq. Ft.
Year Built:
2016
Lot
Lot Size (Sq. Ft):
10,890
Finances & Disclosures
Price:
$410,000
Price per Sq. Ft:
$135 per Sq. Ft.
Contact an Agent
Yes, I would like more information from Coldwell Banker. Please use and/or share my information with a Coldwell Banker agent to contact me about my real estate needs.
By clicking Contact I agree a Coldwell Banker Agent may contact me by phone or text message including by automated means and prerecorded messages about real estate services, and that I can access real estate services without providing my phone number. I acknowledge that I have read and agree to the Terms of Use and Privacy Notice.
Contact an Agent
Yes, I would like more information from Coldwell Banker. Please use and/or share my information with a Coldwell Banker agent to contact me about my real estate needs.
By clicking Contact I agree a Coldwell Banker Agent may contact me by phone or text message including by automated means and prerecorded messages about real estate services, and that I can access real estate services without providing my phone number. I acknowledge that I have read and agree to the Terms of Use and Privacy Notice.