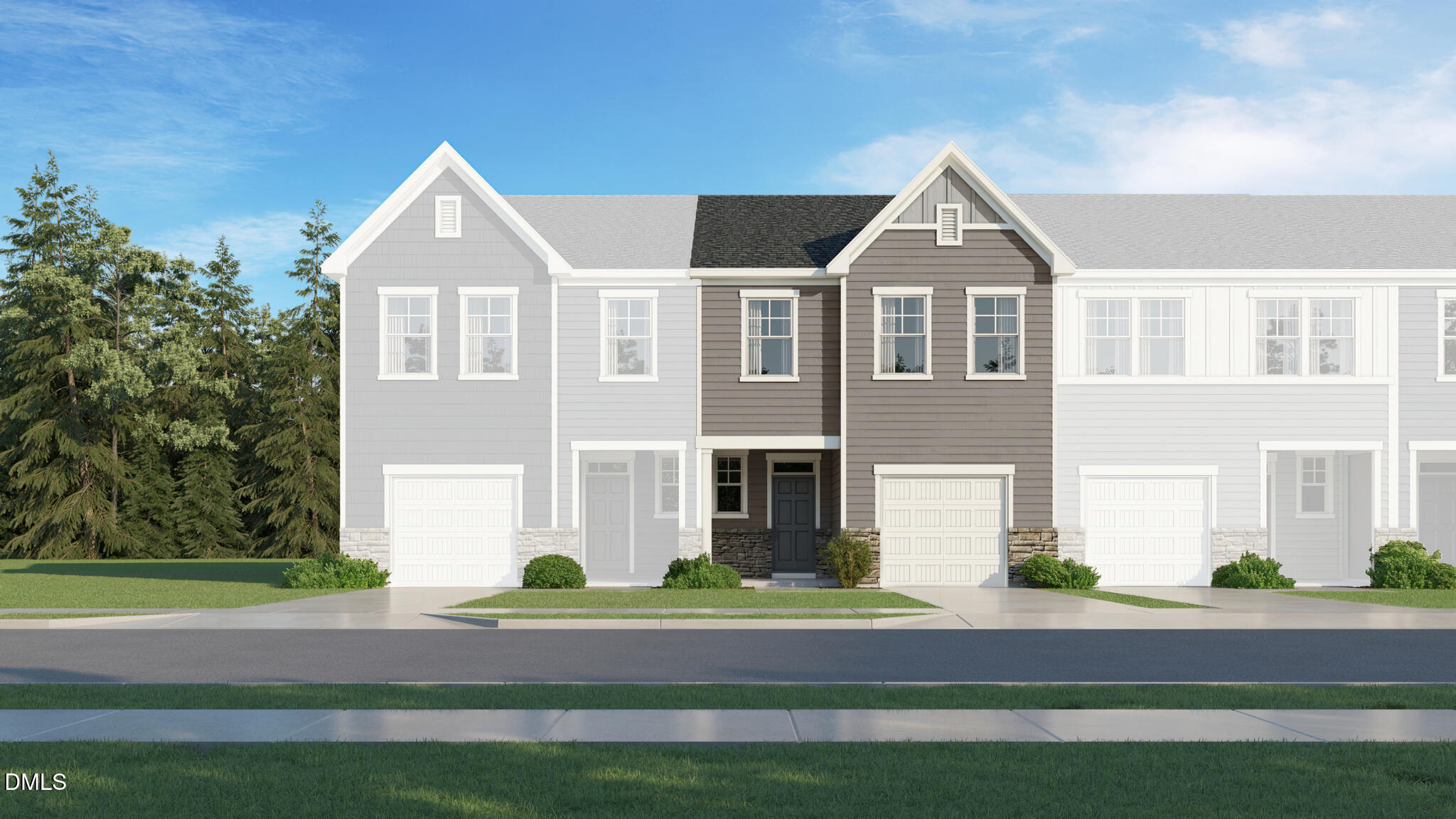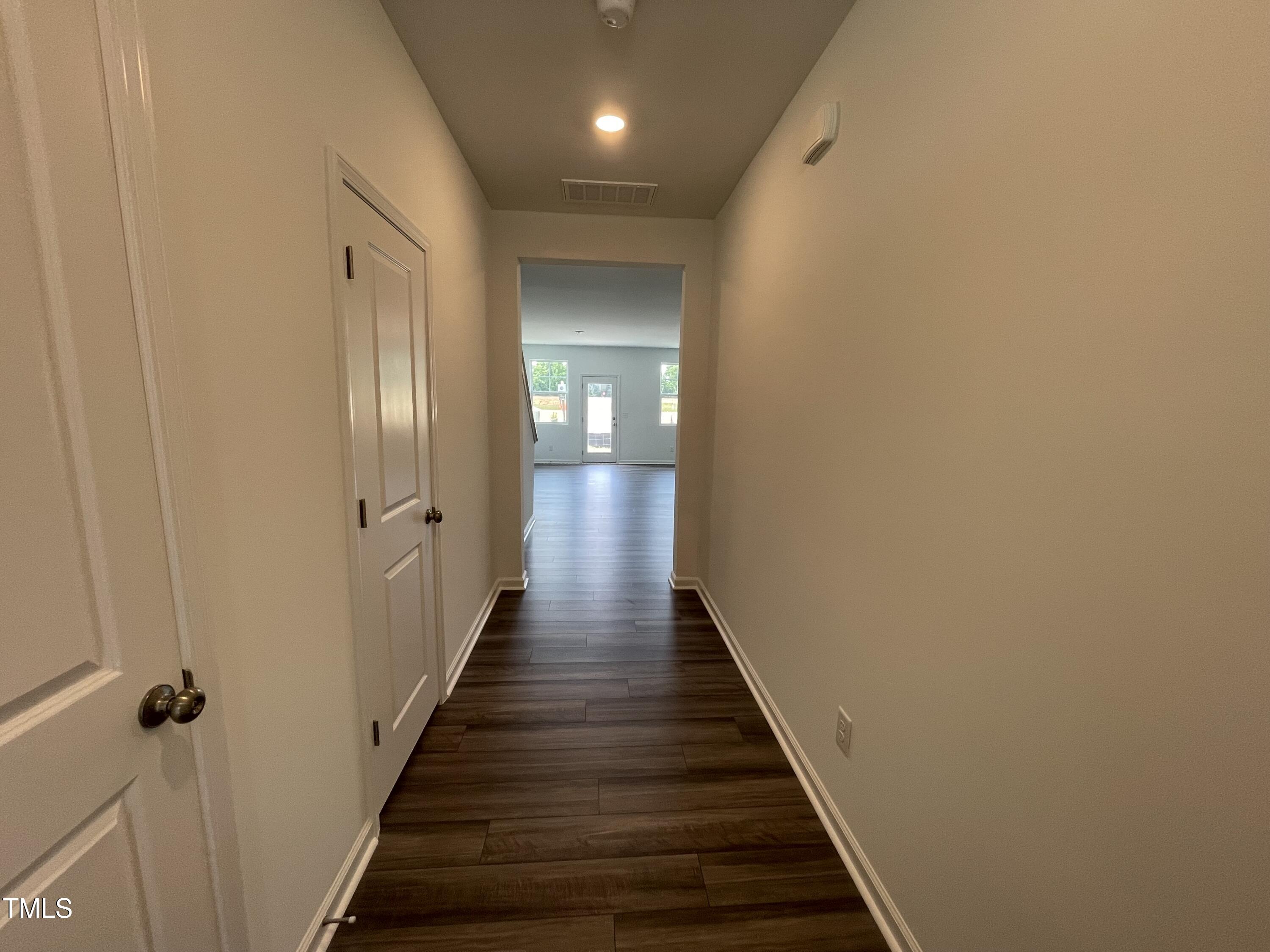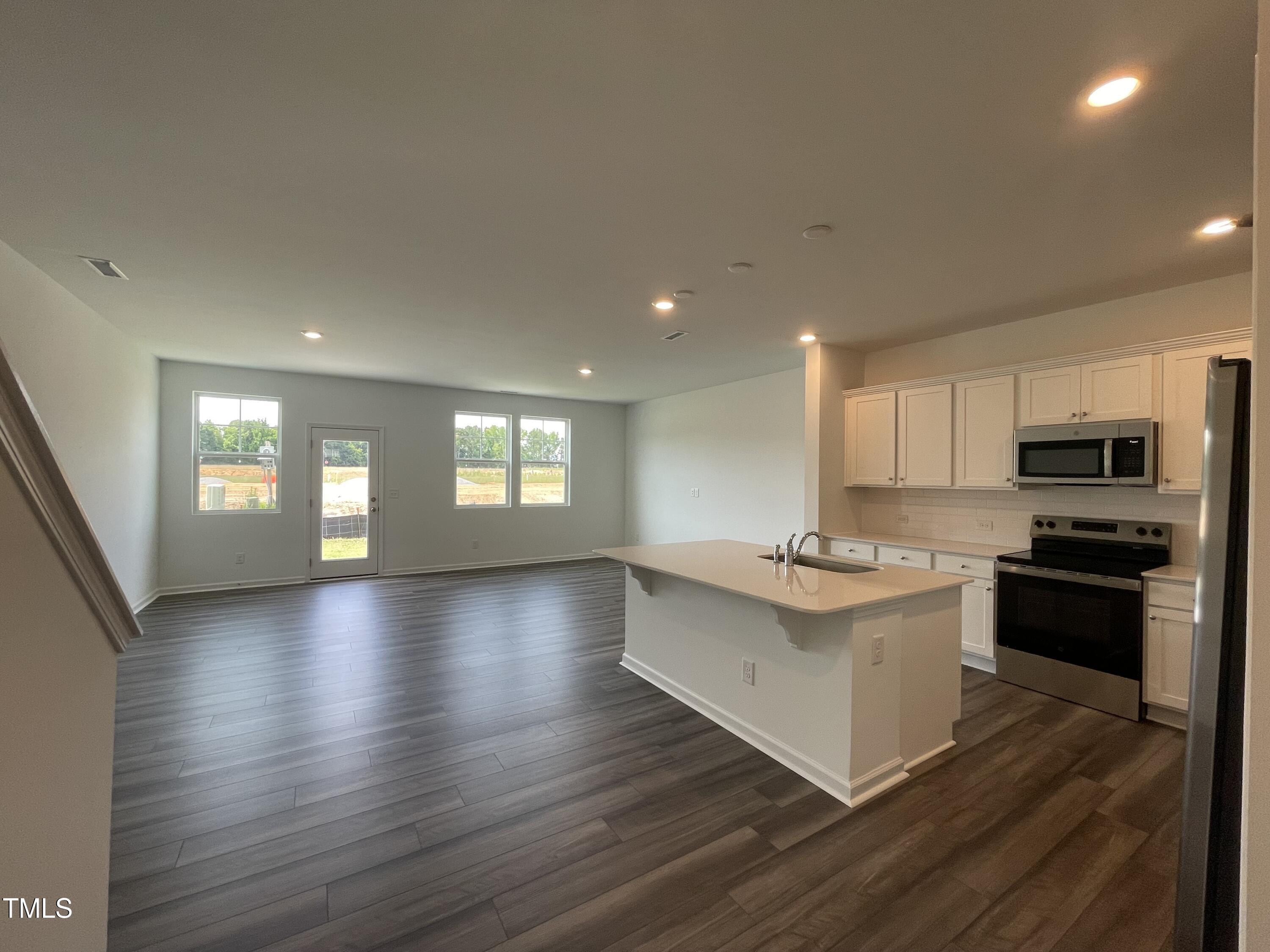


296 Thompson Overlook Way, Smithfield, NC 27577
$259,990
3
Beds
3
Baths
1,792
Sq Ft
Townhouse
Pending
Listed by
John Christy
Lennar Carolinas LLC.
919-337-9420
Last updated:
October 29, 2025, 07:30 AM
MLS#
10128418
Source:
RD
About This Home
Home Facts
Townhouse
3 Baths
3 Bedrooms
Built in 2025
Price Summary
259,990
$145 per Sq. Ft.
MLS #:
10128418
Last Updated:
October 29, 2025, 07:30 AM
Added:
16 day(s) ago
Rooms & Interior
Bedrooms
Total Bedrooms:
3
Bathrooms
Total Bathrooms:
3
Full Bathrooms:
2
Interior
Living Area:
1,792 Sq. Ft.
Structure
Structure
Architectural Style:
Craftsman
Building Area:
1,792 Sq. Ft.
Year Built:
2025
Lot
Lot Size (Sq. Ft):
2,613
Finances & Disclosures
Price:
$259,990
Price per Sq. Ft:
$145 per Sq. Ft.
Contact an Agent
Yes, I would like more information from Coldwell Banker. Please use and/or share my information with a Coldwell Banker agent to contact me about my real estate needs.
By clicking Contact I agree a Coldwell Banker Agent may contact me by phone or text message including by automated means and prerecorded messages about real estate services, and that I can access real estate services without providing my phone number. I acknowledge that I have read and agree to the Terms of Use and Privacy Notice.
Contact an Agent
Yes, I would like more information from Coldwell Banker. Please use and/or share my information with a Coldwell Banker agent to contact me about my real estate needs.
By clicking Contact I agree a Coldwell Banker Agent may contact me by phone or text message including by automated means and prerecorded messages about real estate services, and that I can access real estate services without providing my phone number. I acknowledge that I have read and agree to the Terms of Use and Privacy Notice.