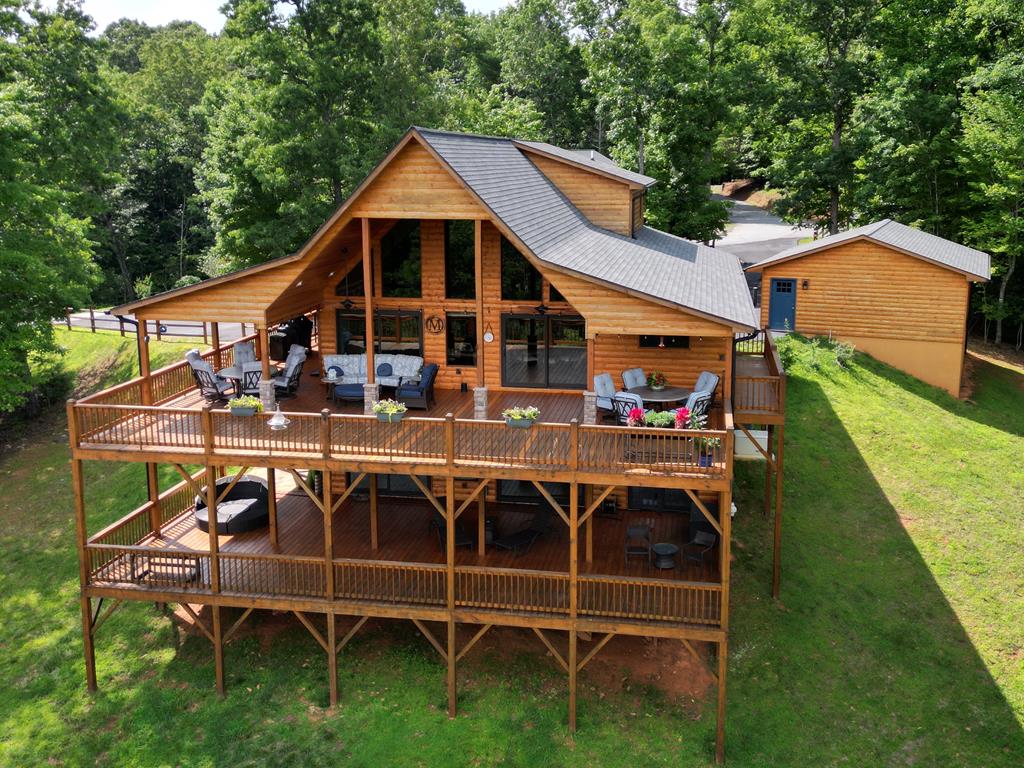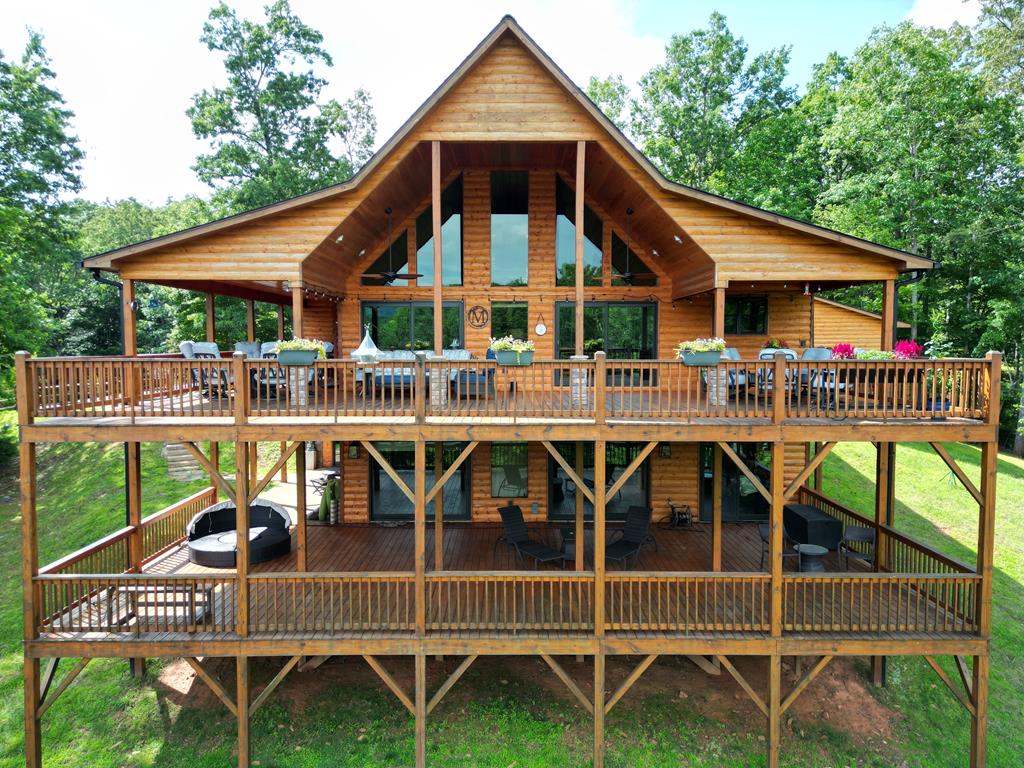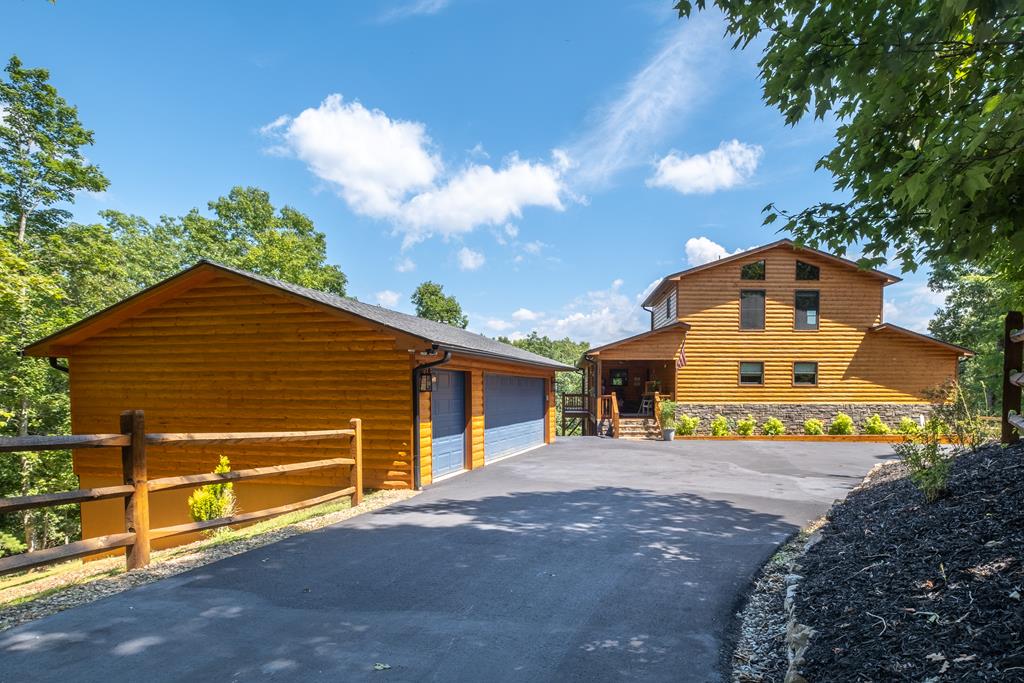


115 Serenity Pointe Drive, Murphy, NC 28906
Active
Listed by
Poltrock Team
Remax Mountain Properties
828-837-3002
Last updated:
July 18, 2025, 03:04 PM
MLS#
153234
Source:
NC MLBR
About This Home
Home Facts
Single Family
4 Baths
3 Bedrooms
Built in 2021
Price Summary
749,800
$234 per Sq. Ft.
MLS #:
153234
Last Updated:
July 18, 2025, 03:04 PM
Added:
9 day(s) ago
Rooms & Interior
Bedrooms
Total Bedrooms:
3
Bathrooms
Total Bathrooms:
4
Full Bathrooms:
3
Interior
Living Area:
3,199 Sq. Ft.
Structure
Structure
Architectural Style:
Cabin, Chalet, Single Family
Building Area:
3,199 Sq. Ft.
Year Built:
2021
Lot
Lot Size (Sq. Ft):
72,309
Finances & Disclosures
Price:
$749,800
Price per Sq. Ft:
$234 per Sq. Ft.
Contact an Agent
Yes, I would like more information from Coldwell Banker. Please use and/or share my information with a Coldwell Banker agent to contact me about my real estate needs.
By clicking Contact I agree a Coldwell Banker Agent may contact me by phone or text message including by automated means and prerecorded messages about real estate services, and that I can access real estate services without providing my phone number. I acknowledge that I have read and agree to the Terms of Use and Privacy Notice.
Contact an Agent
Yes, I would like more information from Coldwell Banker. Please use and/or share my information with a Coldwell Banker agent to contact me about my real estate needs.
By clicking Contact I agree a Coldwell Banker Agent may contact me by phone or text message including by automated means and prerecorded messages about real estate services, and that I can access real estate services without providing my phone number. I acknowledge that I have read and agree to the Terms of Use and Privacy Notice.