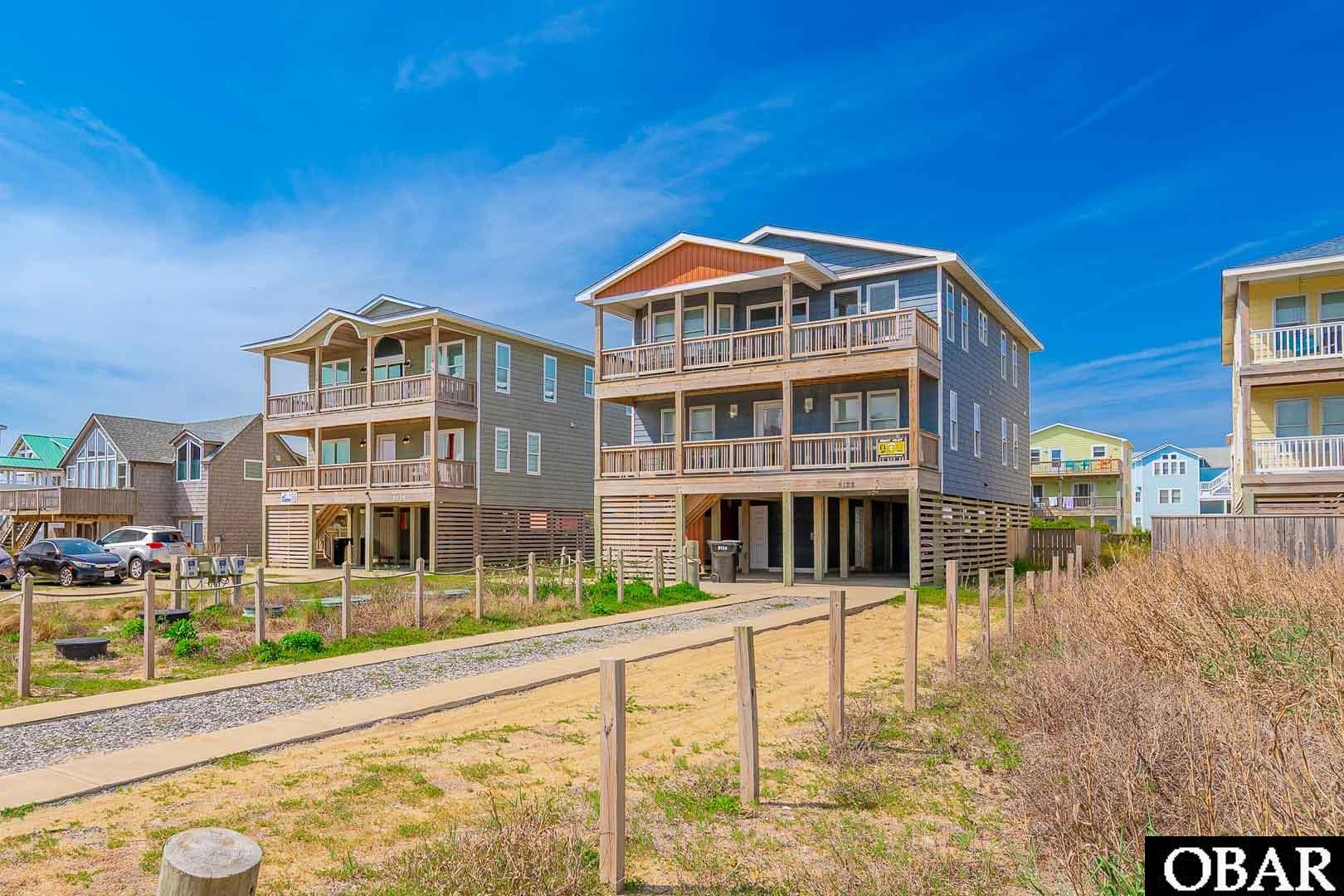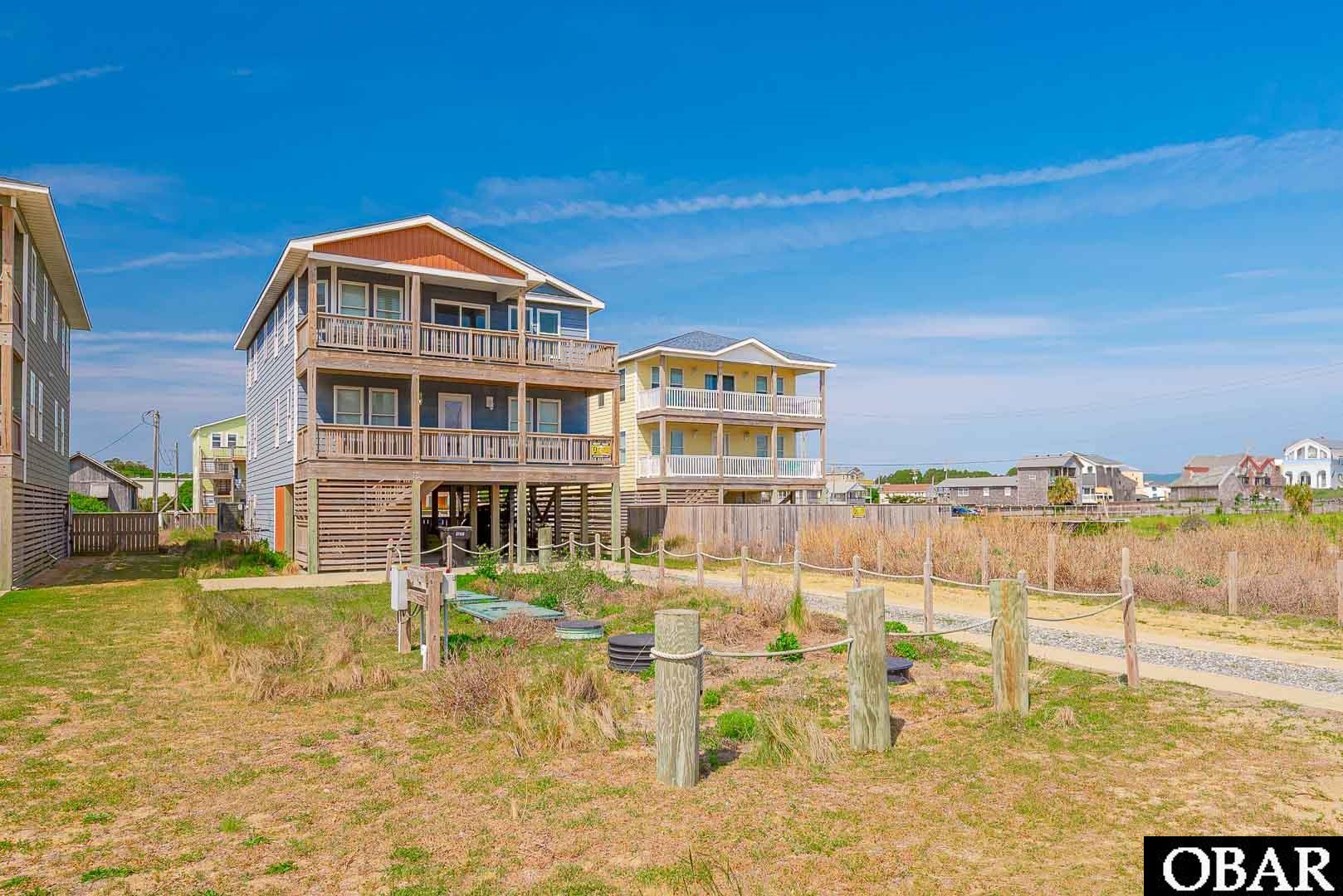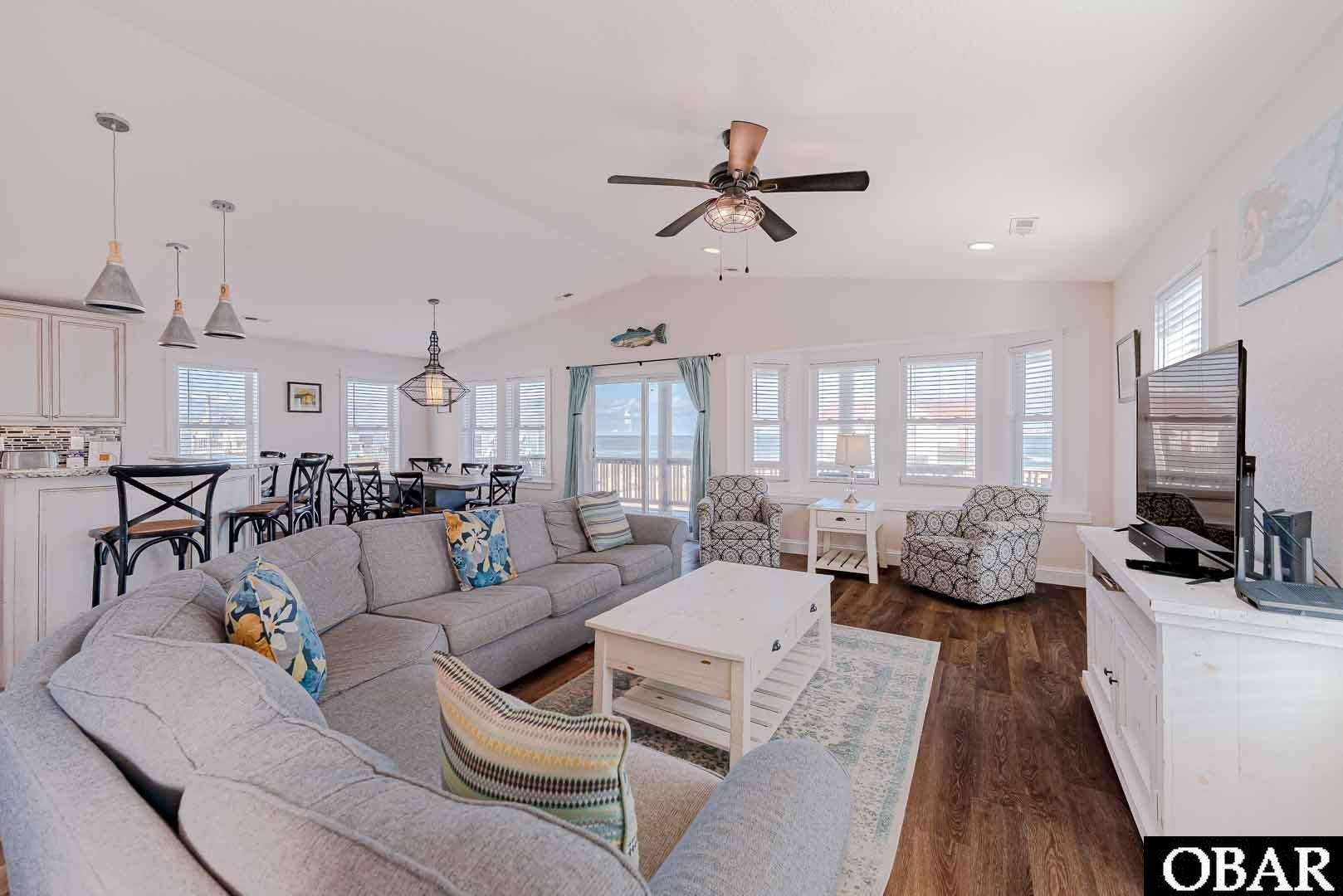


5128 N Virginia Dare Trail, Kitty Hawk, NC 27949
$1,610,000
6
Beds
8
Baths
2,976
Sq Ft
Single Family
Pending
Listed by
Jeanne Brook
Joe Lamb, Realty
252-261-4444
Last updated:
October 26, 2025, 07:42 AM
MLS#
130591
Source:
NC OBAR
About This Home
Home Facts
Single Family
8 Baths
6 Bedrooms
Built in 2019
Price Summary
1,610,000
$540 per Sq. Ft.
MLS #:
130591
Last Updated:
October 26, 2025, 07:42 AM
Added:
a month ago
Rooms & Interior
Bedrooms
Total Bedrooms:
6
Bathrooms
Total Bathrooms:
8
Full Bathrooms:
6
Interior
Living Area:
2,976 Sq. Ft.
Structure
Structure
Architectural Style:
Coastal, Reverse Floor Plan
Building Area:
2,976 Sq. Ft.
Year Built:
2019
Lot
Lot Size (Sq. Ft):
10,000
Finances & Disclosures
Price:
$1,610,000
Price per Sq. Ft:
$540 per Sq. Ft.
Contact an Agent
Yes, I would like more information from Coldwell Banker. Please use and/or share my information with a Coldwell Banker agent to contact me about my real estate needs.
By clicking Contact I agree a Coldwell Banker Agent may contact me by phone or text message including by automated means and prerecorded messages about real estate services, and that I can access real estate services without providing my phone number. I acknowledge that I have read and agree to the Terms of Use and Privacy Notice.
Contact an Agent
Yes, I would like more information from Coldwell Banker. Please use and/or share my information with a Coldwell Banker agent to contact me about my real estate needs.
By clicking Contact I agree a Coldwell Banker Agent may contact me by phone or text message including by automated means and prerecorded messages about real estate services, and that I can access real estate services without providing my phone number. I acknowledge that I have read and agree to the Terms of Use and Privacy Notice.