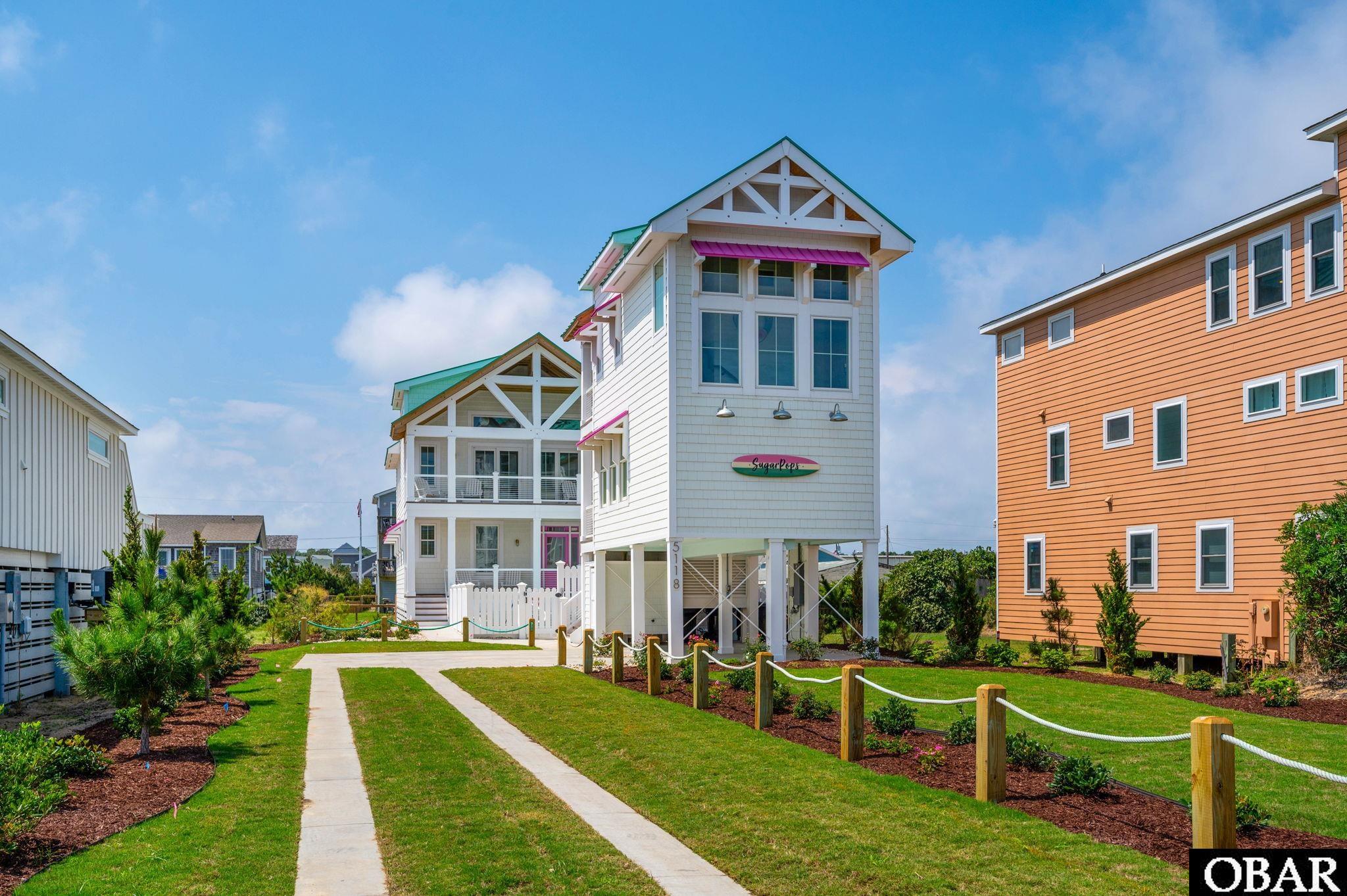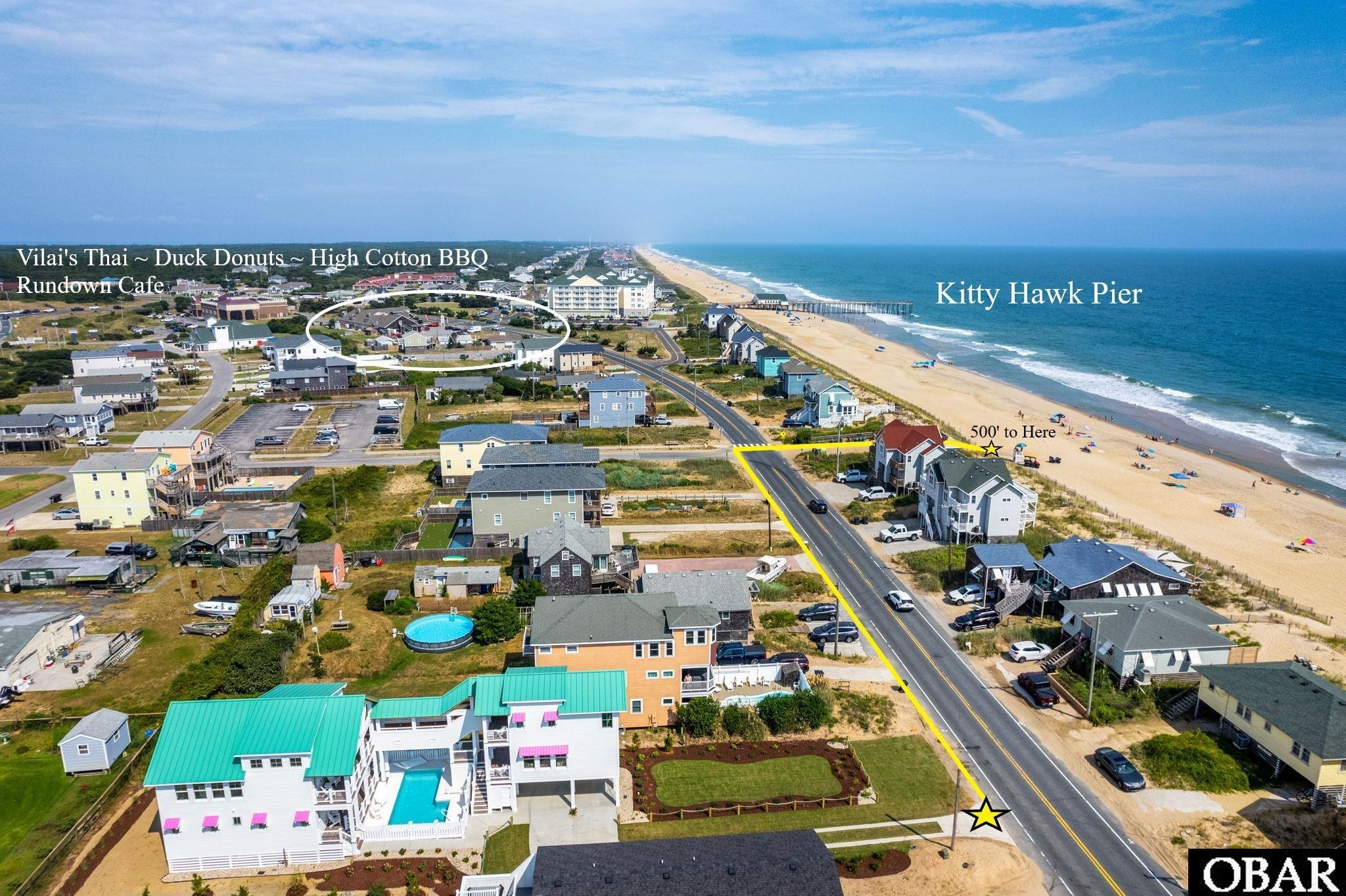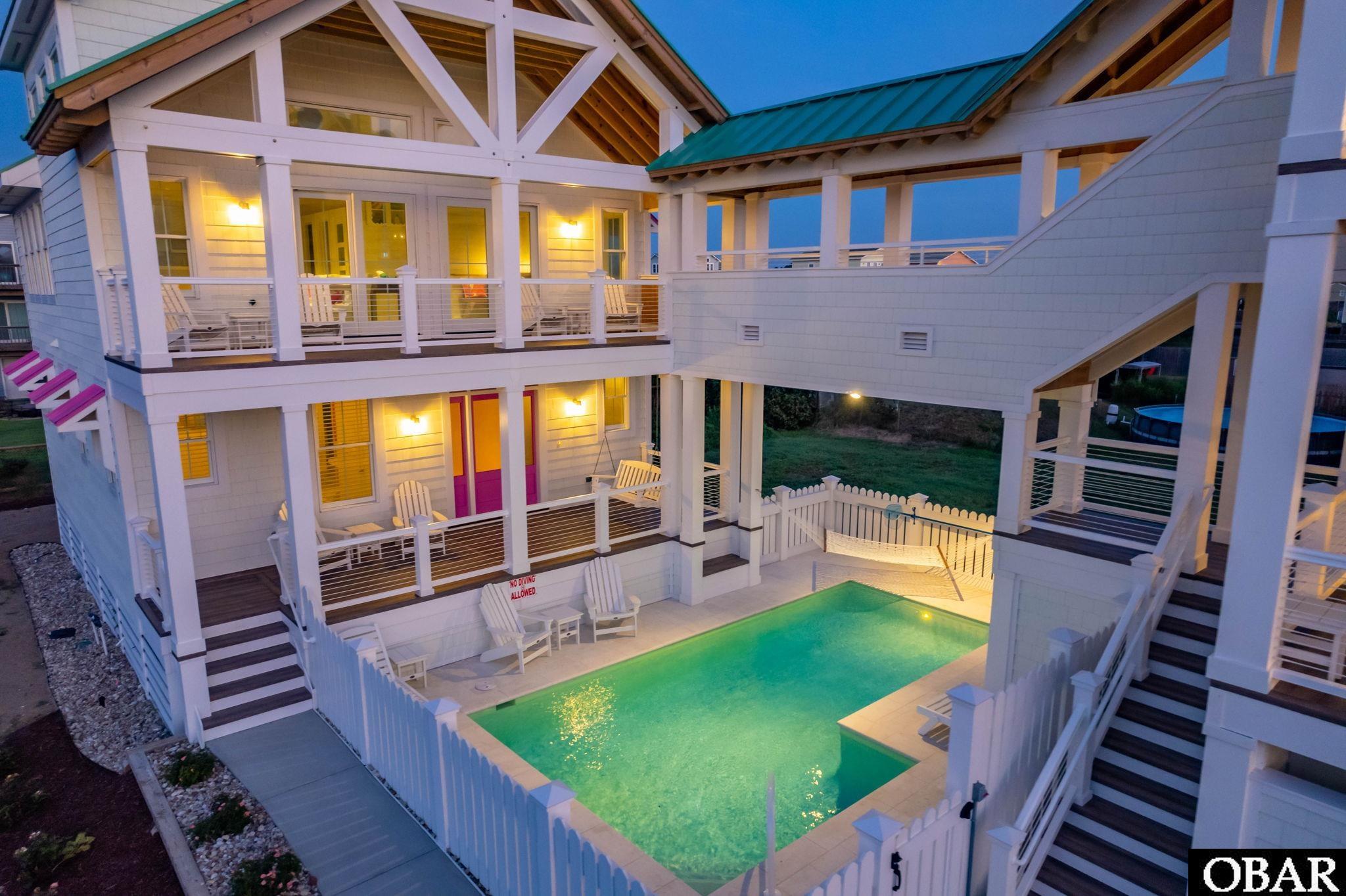


5118 N Virginia Dare Trail, Kitty Hawk, NC 27949
Active
Listed by
Shane Collins & Obx Island Guys Team
Serhant North Carolina LLC.
704-763-2477
Last updated:
July 10, 2025, 05:47 PM
MLS#
129643
Source:
NC OBAR
About This Home
Home Facts
Single Family
5 Baths
5 Bedrooms
Built in 2023
Price Summary
2,599,000
$1,465 per Sq. Ft.
MLS #:
129643
Last Updated:
July 10, 2025, 05:47 PM
Added:
a month ago
Rooms & Interior
Bedrooms
Total Bedrooms:
5
Bathrooms
Total Bathrooms:
5
Full Bathrooms:
4
Interior
Living Area:
1,774 Sq. Ft.
Structure
Structure
Architectural Style:
Caribbean, Coastal, Craftsman, Reverse Floor Plan
Building Area:
1,774 Sq. Ft.
Year Built:
2023
Lot
Lot Size (Sq. Ft):
10,000
Finances & Disclosures
Price:
$2,599,000
Price per Sq. Ft:
$1,465 per Sq. Ft.
Contact an Agent
Yes, I would like more information from Coldwell Banker. Please use and/or share my information with a Coldwell Banker agent to contact me about my real estate needs.
By clicking Contact I agree a Coldwell Banker Agent may contact me by phone or text message including by automated means and prerecorded messages about real estate services, and that I can access real estate services without providing my phone number. I acknowledge that I have read and agree to the Terms of Use and Privacy Notice.
Contact an Agent
Yes, I would like more information from Coldwell Banker. Please use and/or share my information with a Coldwell Banker agent to contact me about my real estate needs.
By clicking Contact I agree a Coldwell Banker Agent may contact me by phone or text message including by automated means and prerecorded messages about real estate services, and that I can access real estate services without providing my phone number. I acknowledge that I have read and agree to the Terms of Use and Privacy Notice.