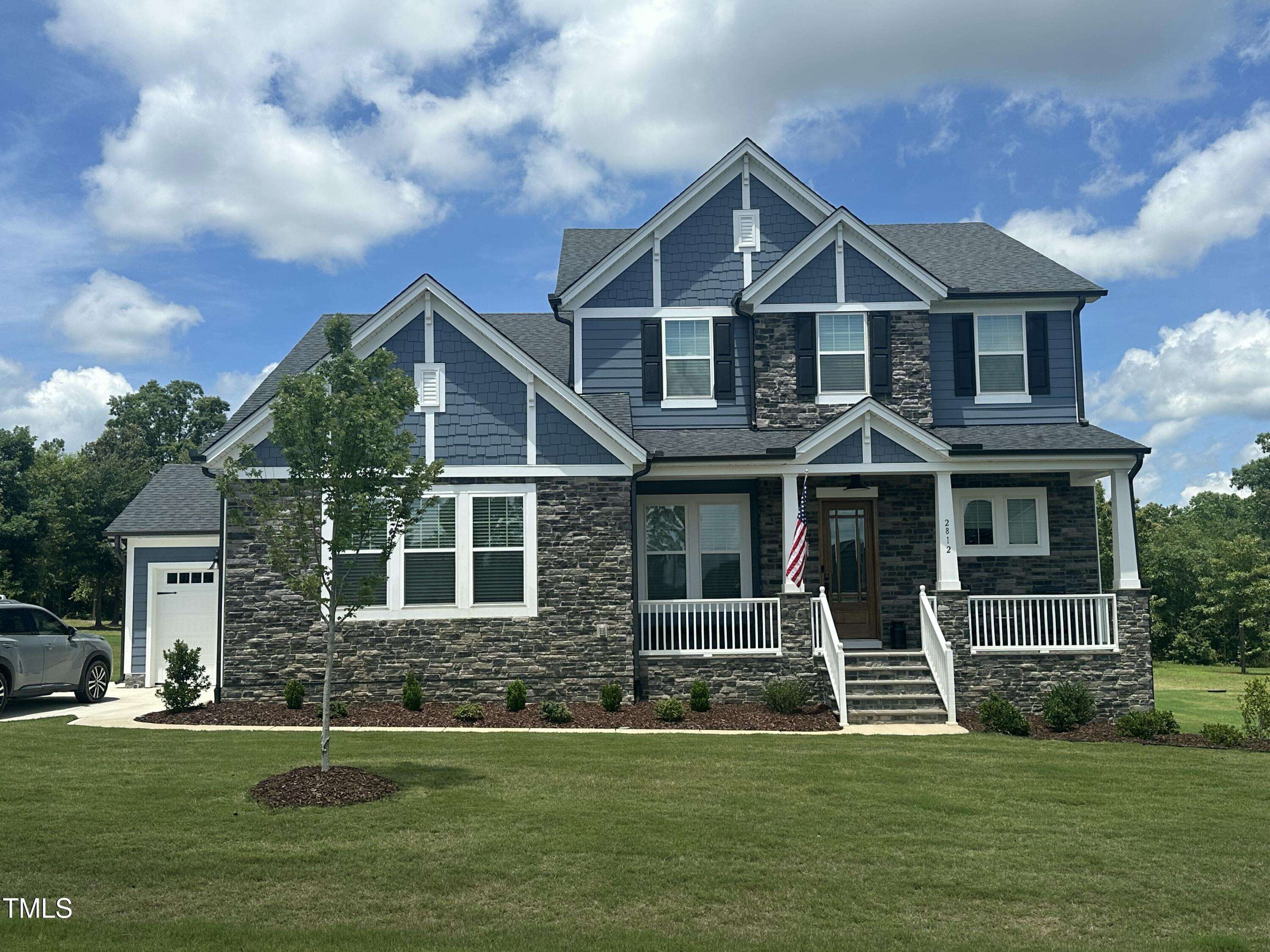


2812 Arrowsmith Drive Drive, Fuquay Varina, NC 27526
Active
Listed by
Bruce Cohen
Fathom Realty Nc
888-455-6040
Last updated:
July 20, 2025, 11:46 AM
MLS#
10103791
Source:
RD
About This Home
Home Facts
Single Family
4 Baths
4 Bedrooms
Built in 2023
Price Summary
850,000
$253 per Sq. Ft.
MLS #:
10103791
Last Updated:
July 20, 2025, 11:46 AM
Added:
a month ago
Rooms & Interior
Bedrooms
Total Bedrooms:
4
Bathrooms
Total Bathrooms:
4
Full Bathrooms:
3
Interior
Living Area:
3,352 Sq. Ft.
Structure
Structure
Architectural Style:
Craftsman
Building Area:
3,352 Sq. Ft.
Year Built:
2023
Lot
Lot Size (Sq. Ft):
31,363
Finances & Disclosures
Price:
$850,000
Price per Sq. Ft:
$253 per Sq. Ft.
Contact an Agent
Yes, I would like more information from Coldwell Banker. Please use and/or share my information with a Coldwell Banker agent to contact me about my real estate needs.
By clicking Contact I agree a Coldwell Banker Agent may contact me by phone or text message including by automated means and prerecorded messages about real estate services, and that I can access real estate services without providing my phone number. I acknowledge that I have read and agree to the Terms of Use and Privacy Notice.
Contact an Agent
Yes, I would like more information from Coldwell Banker. Please use and/or share my information with a Coldwell Banker agent to contact me about my real estate needs.
By clicking Contact I agree a Coldwell Banker Agent may contact me by phone or text message including by automated means and prerecorded messages about real estate services, and that I can access real estate services without providing my phone number. I acknowledge that I have read and agree to the Terms of Use and Privacy Notice.