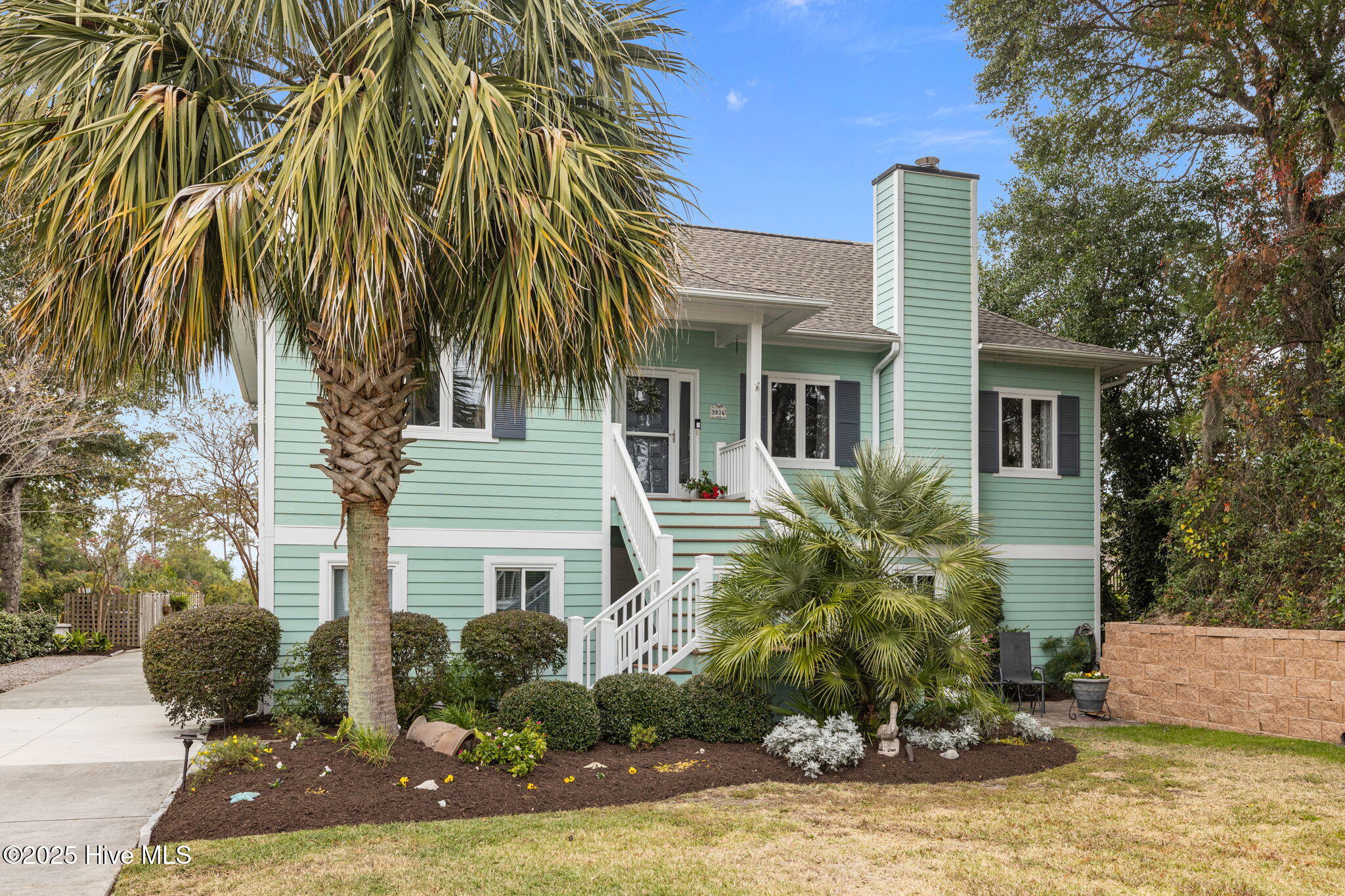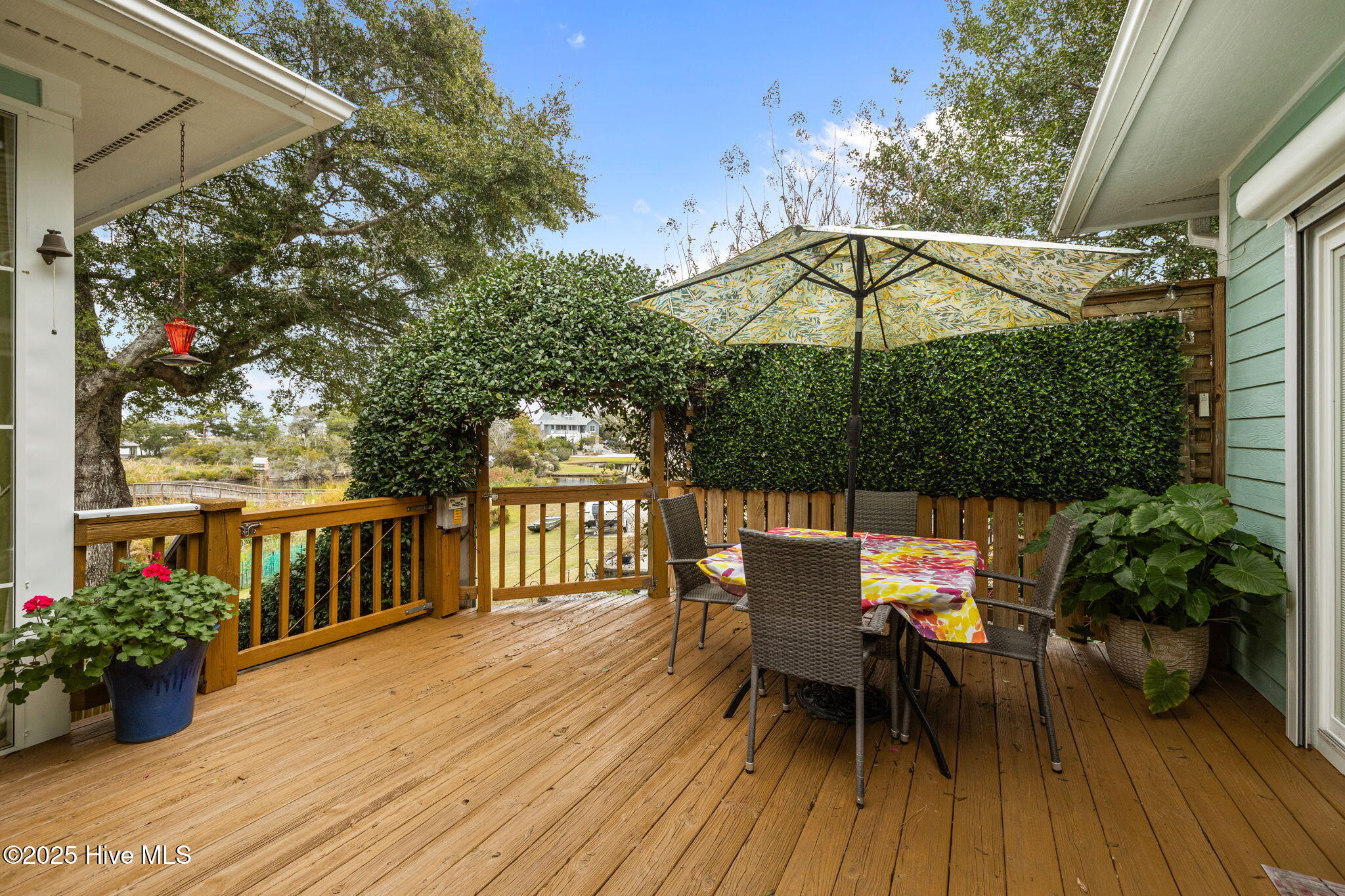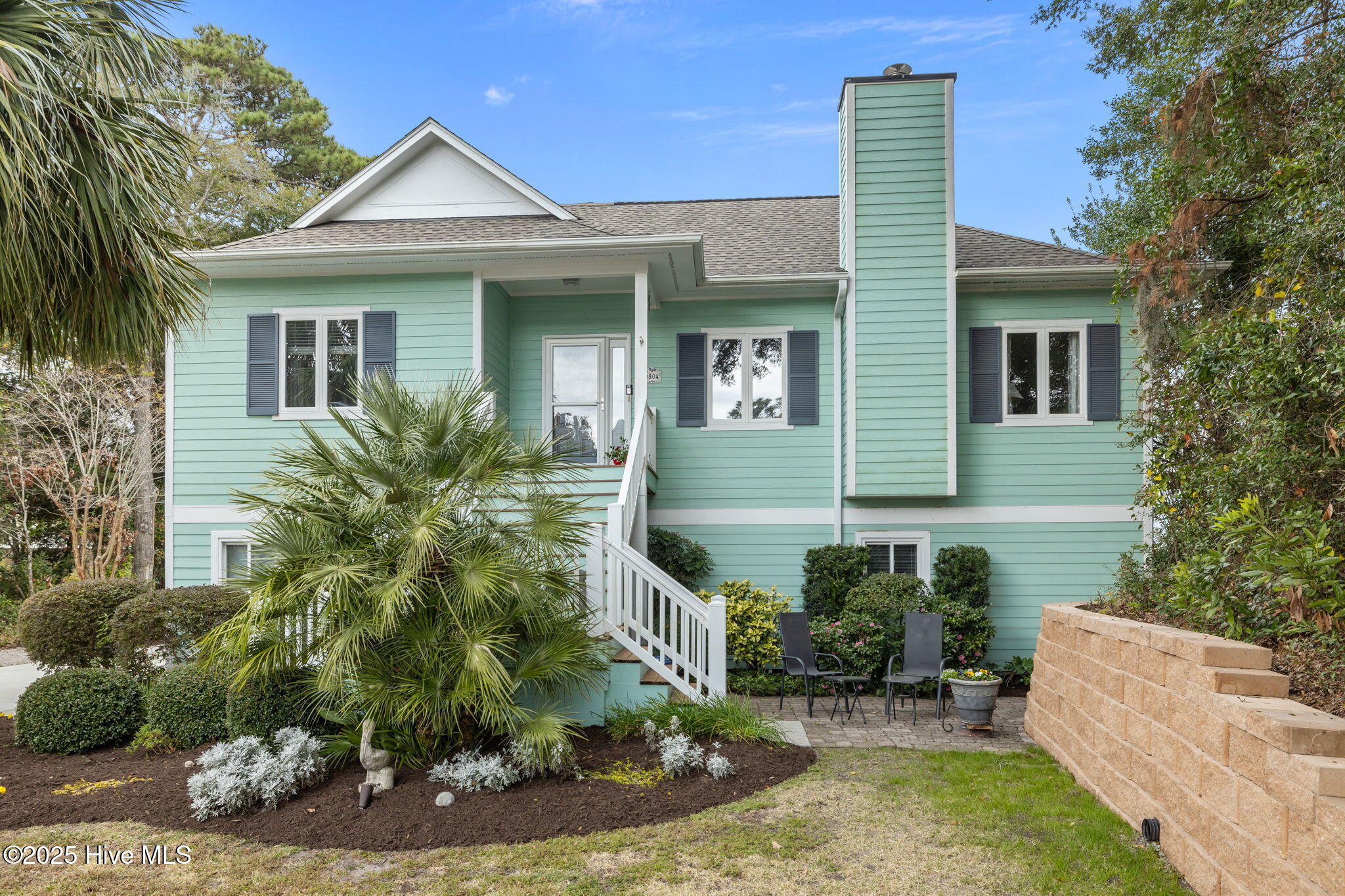


9804 Clarendon Drive, Emerald Isle, NC 28594
$1,150,000
3
Beds
2
Baths
2,032
Sq Ft
Single Family
Active
Listed by
Carey Otto
Keller Williams Crystal Coast
Last updated:
November 12, 2025, 01:48 AM
MLS#
100540385
Source:
NC CCAR
About This Home
Home Facts
Single Family
2 Baths
3 Bedrooms
Built in 1995
Price Summary
1,150,000
$565 per Sq. Ft.
MLS #:
100540385
Last Updated:
November 12, 2025, 01:48 AM
Added:
4 day(s) ago
Rooms & Interior
Bedrooms
Total Bedrooms:
3
Bathrooms
Total Bathrooms:
2
Full Bathrooms:
2
Interior
Living Area:
2,032 Sq. Ft.
Structure
Structure
Building Area:
2,032 Sq. Ft.
Year Built:
1995
Lot
Lot Size (Sq. Ft):
34,848
Finances & Disclosures
Price:
$1,150,000
Price per Sq. Ft:
$565 per Sq. Ft.
See this home in person
Attend an upcoming open house
Sat, Nov 15
11:00 AM - 01:00 PMContact an Agent
Yes, I would like more information from Coldwell Banker. Please use and/or share my information with a Coldwell Banker agent to contact me about my real estate needs.
By clicking Contact I agree a Coldwell Banker Agent may contact me by phone or text message including by automated means and prerecorded messages about real estate services, and that I can access real estate services without providing my phone number. I acknowledge that I have read and agree to the Terms of Use and Privacy Notice.
Contact an Agent
Yes, I would like more information from Coldwell Banker. Please use and/or share my information with a Coldwell Banker agent to contact me about my real estate needs.
By clicking Contact I agree a Coldwell Banker Agent may contact me by phone or text message including by automated means and prerecorded messages about real estate services, and that I can access real estate services without providing my phone number. I acknowledge that I have read and agree to the Terms of Use and Privacy Notice.