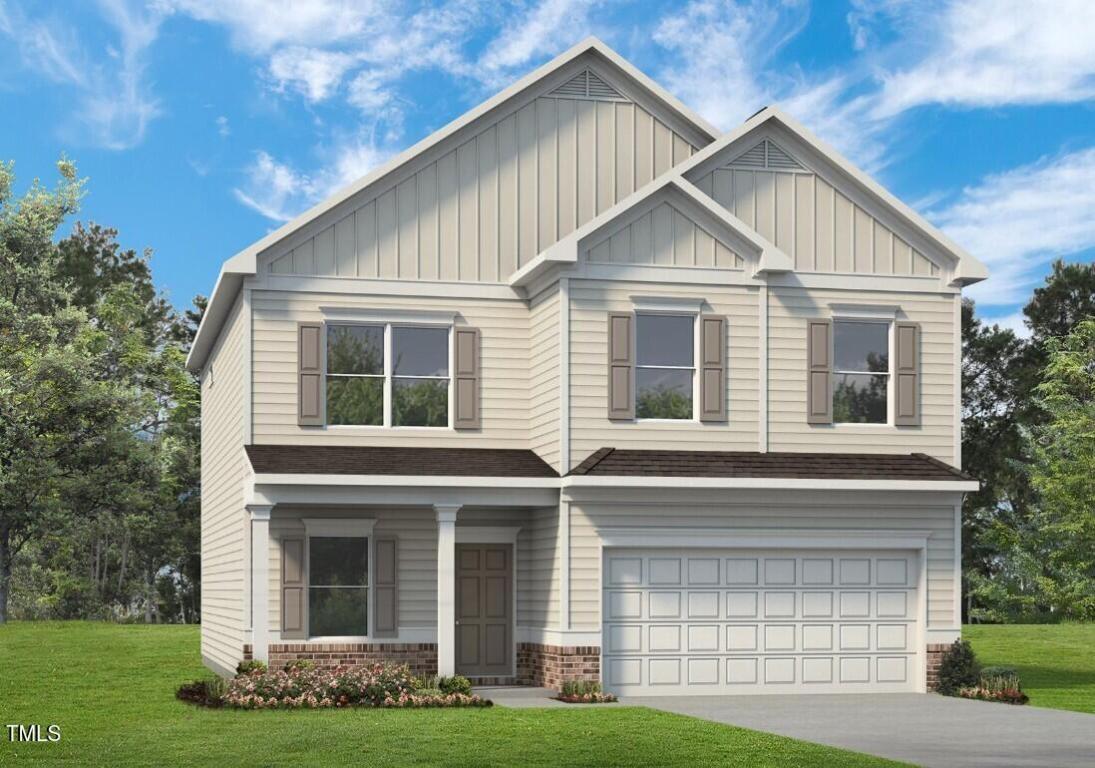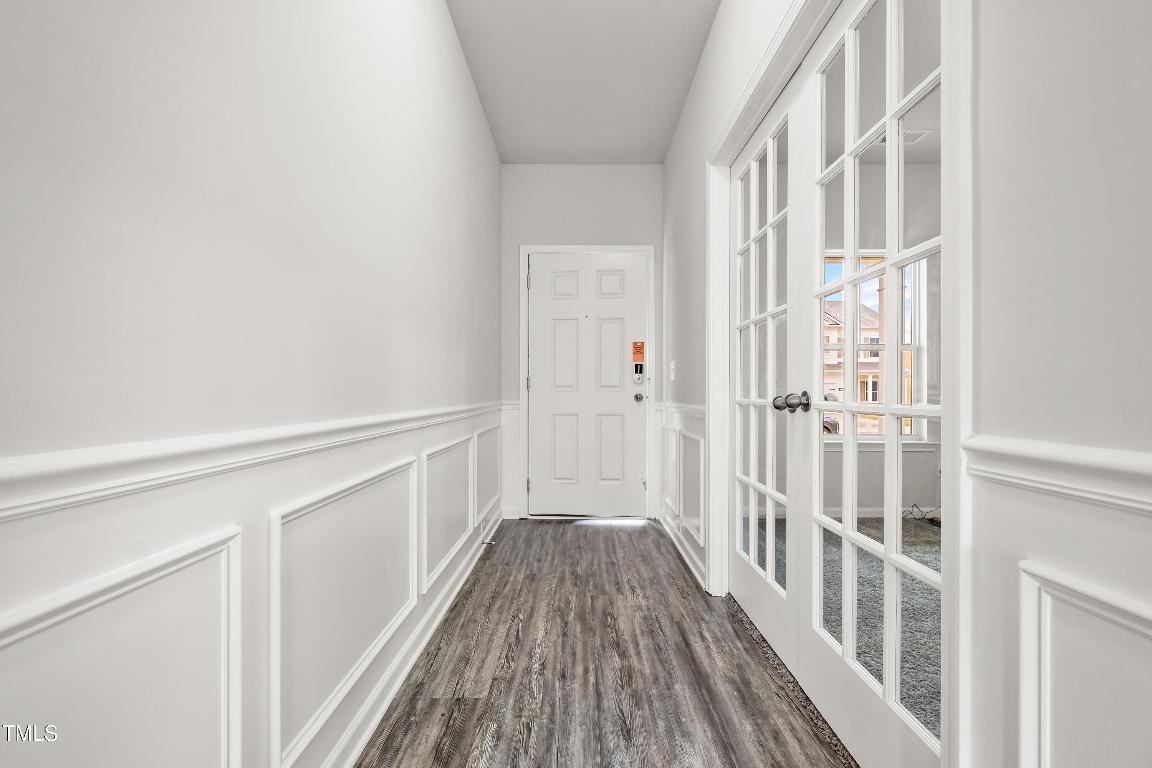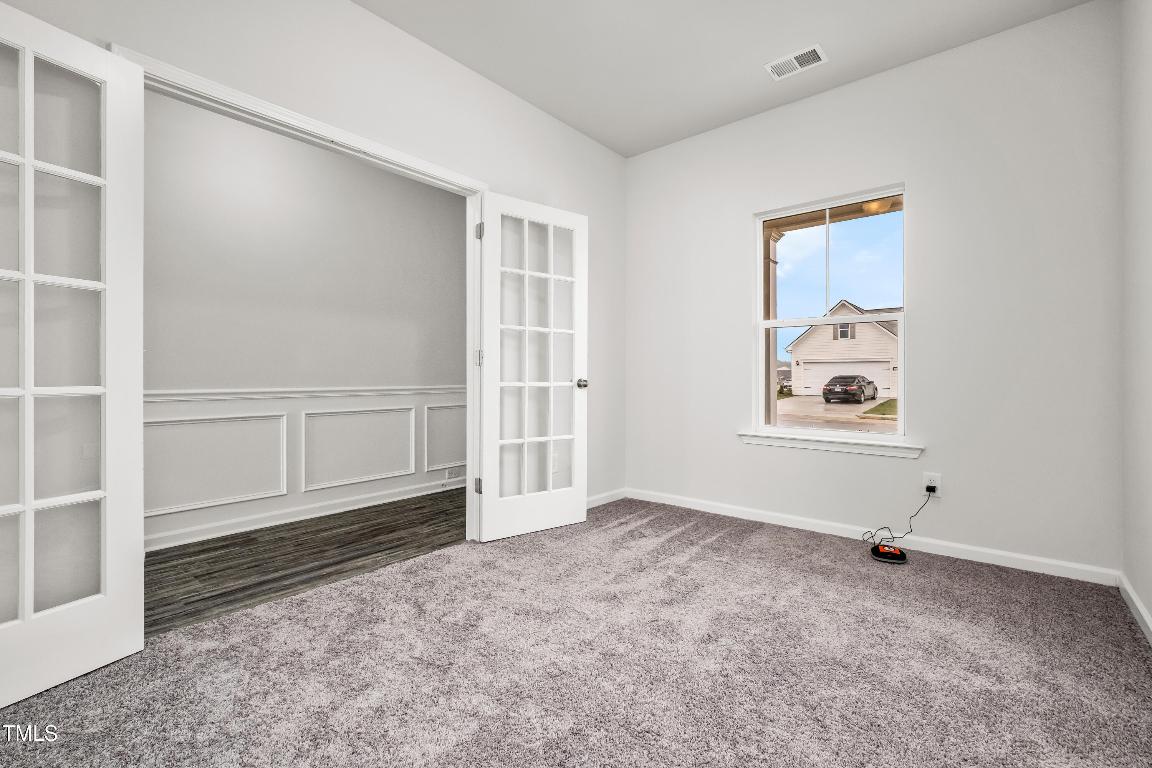


330 Ambassador Drive, Clayton, NC 27520
$415,000
4
Beds
3
Baths
2,565
Sq Ft
Single Family
Active
Listed by
Sean Peter Warren
Sdh Raleigh LLC.
919-909-4462
Last updated:
August 7, 2025, 02:54 PM
MLS#
10110722
Source:
NC BAAR
About This Home
Home Facts
Single Family
3 Baths
4 Bedrooms
Built in 2025
Price Summary
415,000
$161 per Sq. Ft.
MLS #:
10110722
Last Updated:
August 7, 2025, 02:54 PM
Added:
18 day(s) ago
Rooms & Interior
Bedrooms
Total Bedrooms:
4
Bathrooms
Total Bathrooms:
3
Full Bathrooms:
2
Interior
Living Area:
2,565 Sq. Ft.
Structure
Structure
Building Area:
2,565 Sq. Ft.
Year Built:
2025
Finances & Disclosures
Price:
$415,000
Price per Sq. Ft:
$161 per Sq. Ft.
Contact an Agent
Yes, I would like more information from Coldwell Banker. Please use and/or share my information with a Coldwell Banker agent to contact me about my real estate needs.
By clicking Contact I agree a Coldwell Banker Agent may contact me by phone or text message including by automated means and prerecorded messages about real estate services, and that I can access real estate services without providing my phone number. I acknowledge that I have read and agree to the Terms of Use and Privacy Notice.
Contact an Agent
Yes, I would like more information from Coldwell Banker. Please use and/or share my information with a Coldwell Banker agent to contact me about my real estate needs.
By clicking Contact I agree a Coldwell Banker Agent may contact me by phone or text message including by automated means and prerecorded messages about real estate services, and that I can access real estate services without providing my phone number. I acknowledge that I have read and agree to the Terms of Use and Privacy Notice.