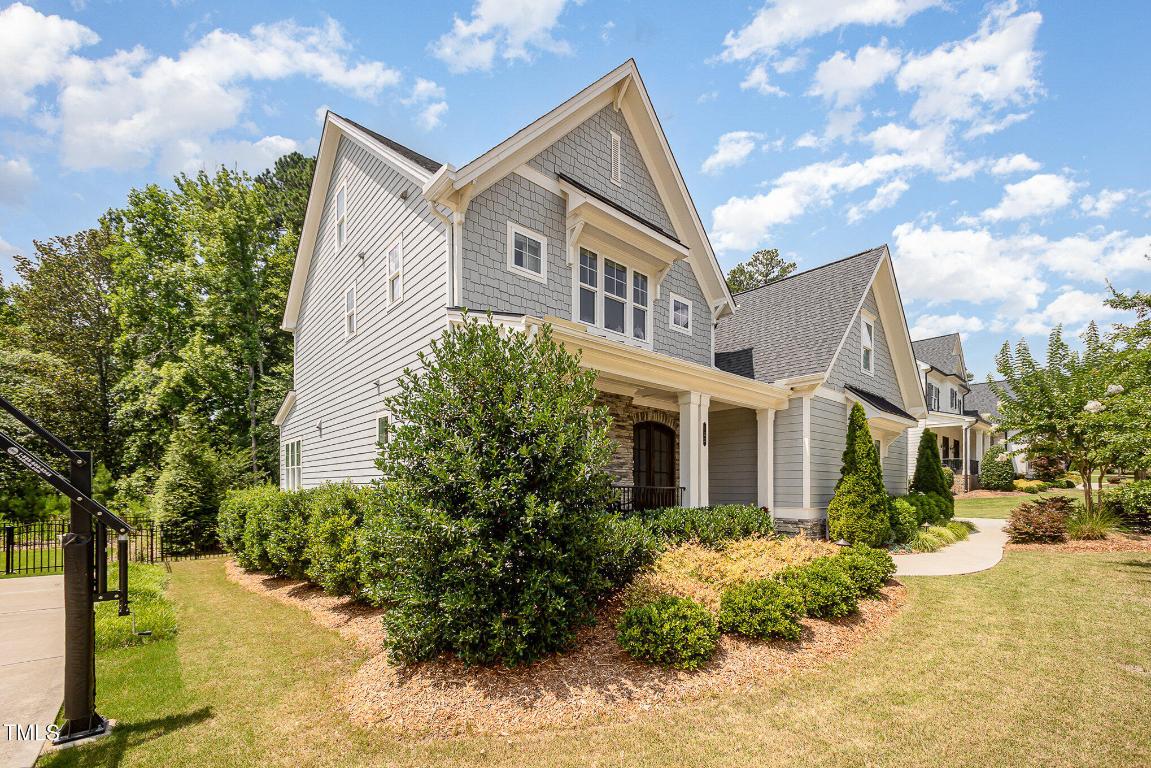


122 Burgundy Lane, Chapel Hill, NC 27516
Pending
Listed by
Tiffany Williamson
Navigate Realty
910-707-4321
Last updated:
July 7, 2025, 03:07 PM
MLS#
10106920
Source:
NC BAAR
About This Home
Home Facts
Single Family
6 Baths
5 Bedrooms
Built in 2019
Price Summary
1,295,000
$300 per Sq. Ft.
MLS #:
10106920
Last Updated:
July 7, 2025, 03:07 PM
Added:
18 day(s) ago
Rooms & Interior
Bedrooms
Total Bedrooms:
5
Bathrooms
Total Bathrooms:
6
Full Bathrooms:
5
Interior
Living Area:
4,311 Sq. Ft.
Structure
Structure
Building Area:
4,311 Sq. Ft.
Year Built:
2019
Finances & Disclosures
Price:
$1,295,000
Price per Sq. Ft:
$300 per Sq. Ft.
Contact an Agent
Yes, I would like more information from Coldwell Banker. Please use and/or share my information with a Coldwell Banker agent to contact me about my real estate needs.
By clicking Contact I agree a Coldwell Banker Agent may contact me by phone or text message including by automated means and prerecorded messages about real estate services, and that I can access real estate services without providing my phone number. I acknowledge that I have read and agree to the Terms of Use and Privacy Notice.
Contact an Agent
Yes, I would like more information from Coldwell Banker. Please use and/or share my information with a Coldwell Banker agent to contact me about my real estate needs.
By clicking Contact I agree a Coldwell Banker Agent may contact me by phone or text message including by automated means and prerecorded messages about real estate services, and that I can access real estate services without providing my phone number. I acknowledge that I have read and agree to the Terms of Use and Privacy Notice.