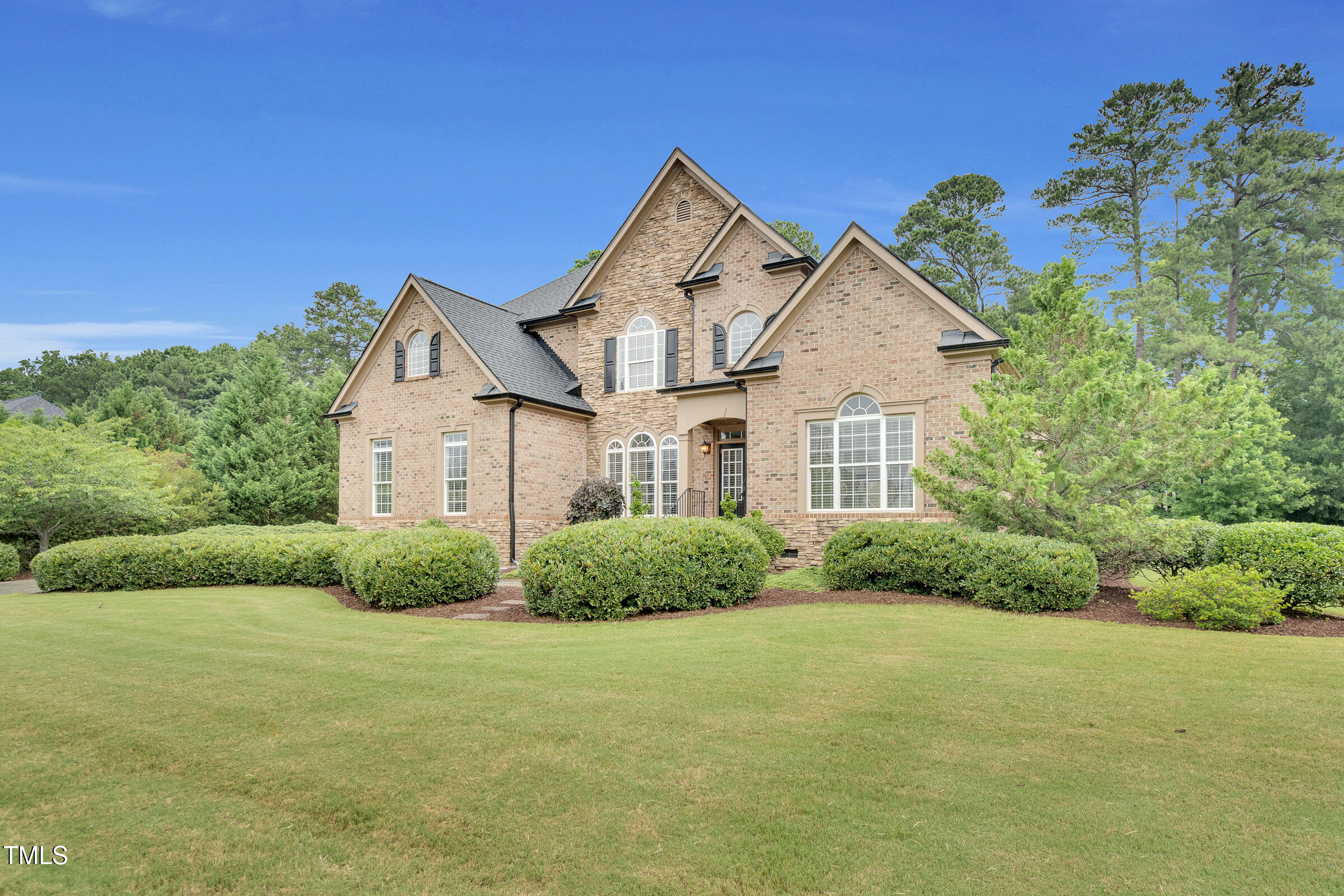


Listed by
Marinus C Leach
Lpt Realty, LLC.
919-376-7193
Last updated:
July 19, 2025, 04:51 AM
MLS#
10107371
Source:
RD
About This Home
Home Facts
Single Family
5 Baths
5 Bedrooms
Built in 2006
Price Summary
1,175,000
$310 per Sq. Ft.
MLS #:
10107371
Last Updated:
July 19, 2025, 04:51 AM
Added:
17 day(s) ago
Rooms & Interior
Bedrooms
Total Bedrooms:
5
Bathrooms
Total Bathrooms:
5
Full Bathrooms:
4
Interior
Living Area:
3,781 Sq. Ft.
Structure
Structure
Architectural Style:
Traditional
Building Area:
3,781 Sq. Ft.
Year Built:
2006
Lot
Lot Size (Sq. Ft):
22,215
Finances & Disclosures
Price:
$1,175,000
Price per Sq. Ft:
$310 per Sq. Ft.
Contact an Agent
Yes, I would like more information from Coldwell Banker. Please use and/or share my information with a Coldwell Banker agent to contact me about my real estate needs.
By clicking Contact I agree a Coldwell Banker Agent may contact me by phone or text message including by automated means and prerecorded messages about real estate services, and that I can access real estate services without providing my phone number. I acknowledge that I have read and agree to the Terms of Use and Privacy Notice.
Contact an Agent
Yes, I would like more information from Coldwell Banker. Please use and/or share my information with a Coldwell Banker agent to contact me about my real estate needs.
By clicking Contact I agree a Coldwell Banker Agent may contact me by phone or text message including by automated means and prerecorded messages about real estate services, and that I can access real estate services without providing my phone number. I acknowledge that I have read and agree to the Terms of Use and Privacy Notice.