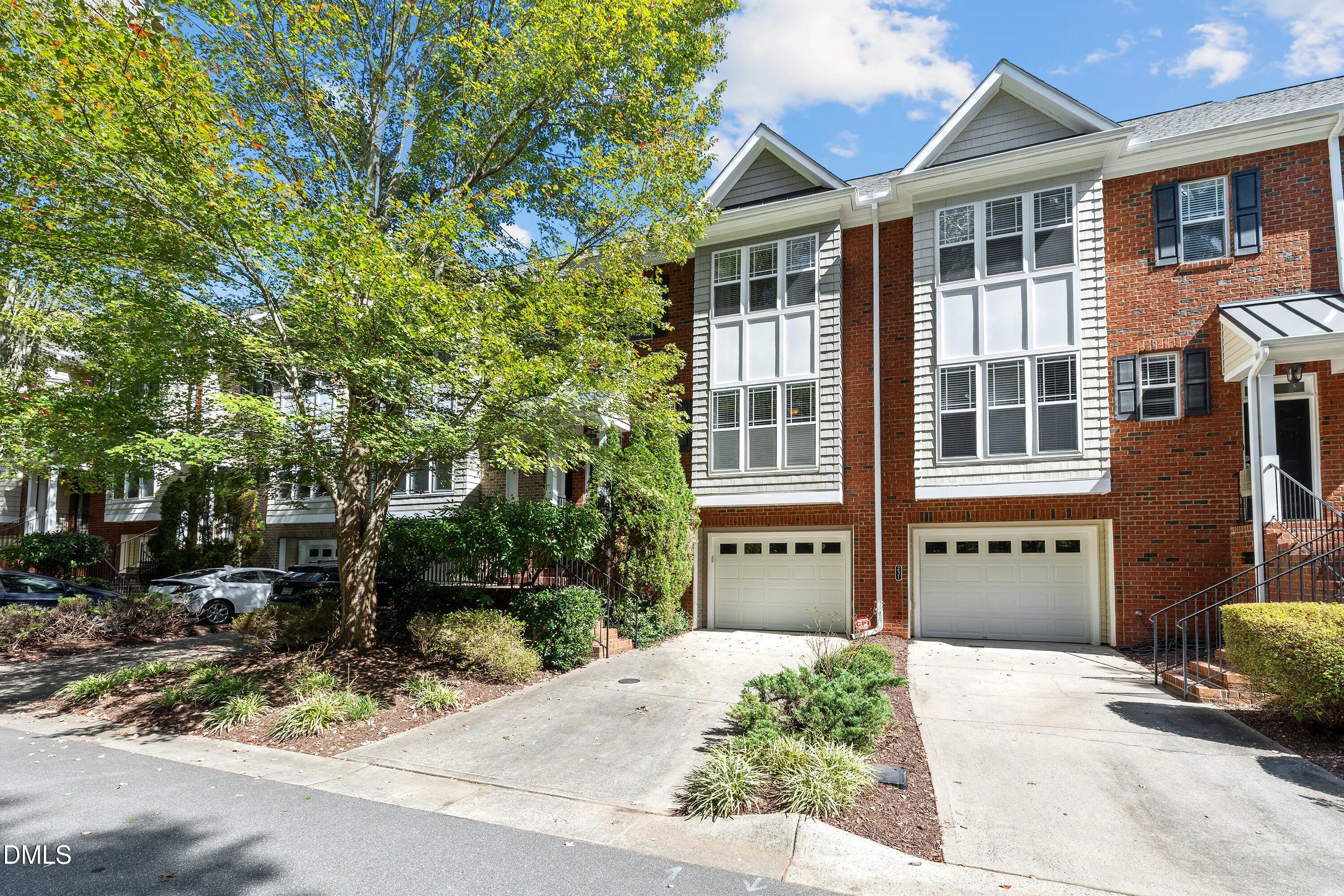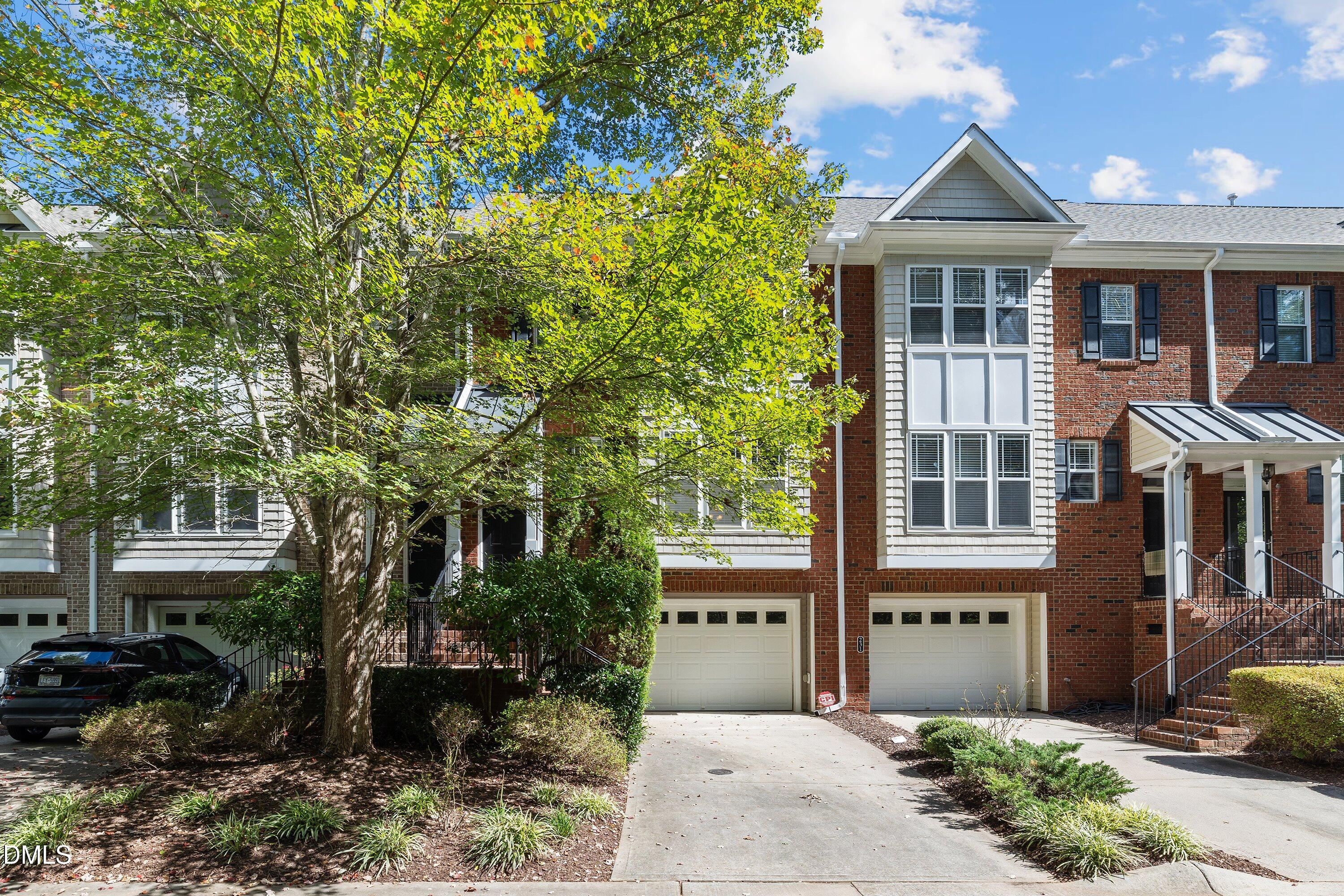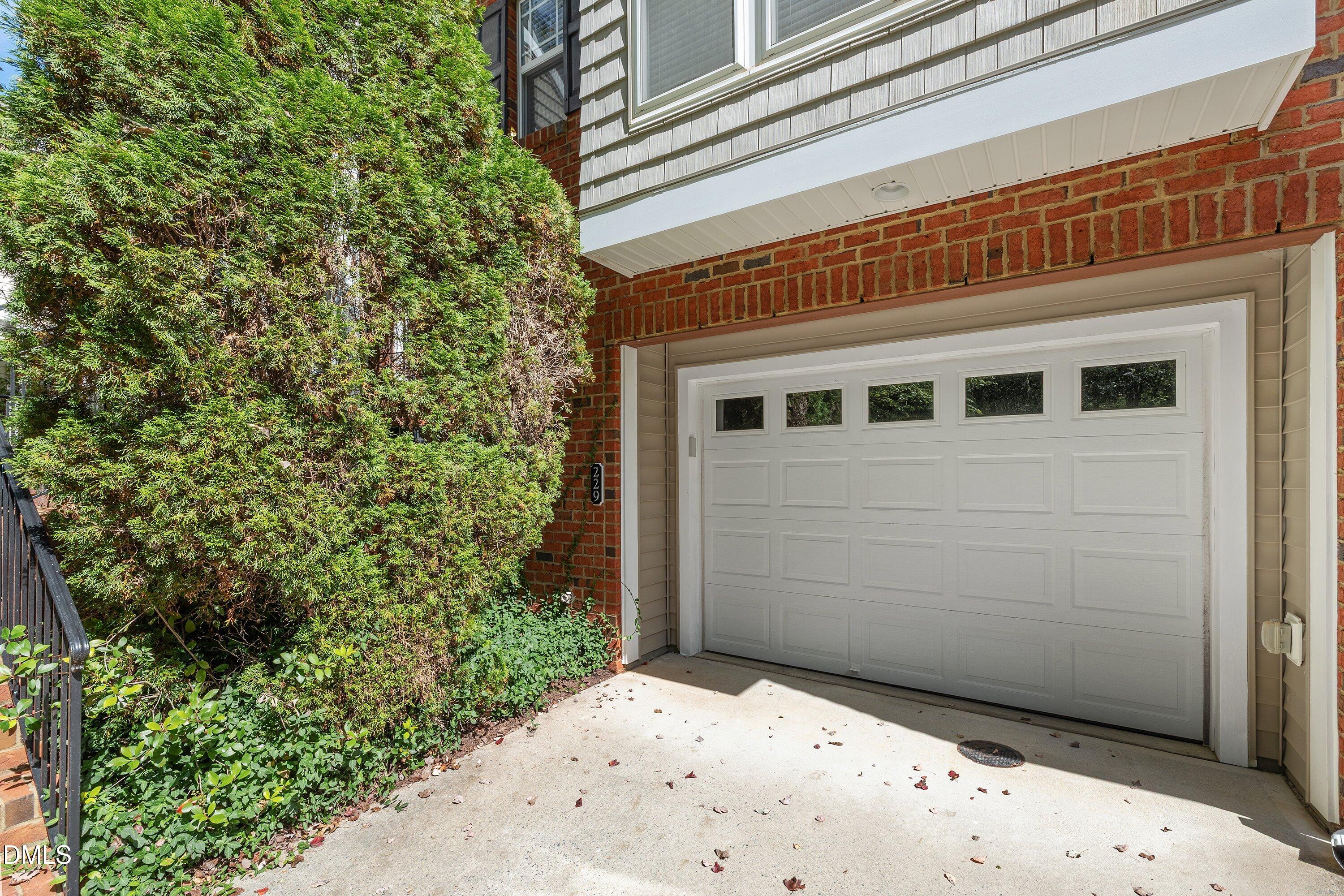229 Rose Walk Lane, Carrboro, NC 27510
$499,999
4
Beds
5
Baths
2,732
Sq Ft
Townhouse
Active
Listed by
Dennis De Jong
Redfin Corporation
919-816-5981
Last updated:
October 29, 2025, 03:55 PM
MLS#
10127045
Source:
RD
About This Home
Home Facts
Townhouse
5 Baths
4 Bedrooms
Built in 2007
Price Summary
499,999
$183 per Sq. Ft.
MLS #:
10127045
Last Updated:
October 29, 2025, 03:55 PM
Added:
23 day(s) ago
Rooms & Interior
Bedrooms
Total Bedrooms:
4
Bathrooms
Total Bathrooms:
5
Full Bathrooms:
4
Interior
Living Area:
2,732 Sq. Ft.
Structure
Structure
Architectural Style:
Transitional
Building Area:
2,732 Sq. Ft.
Year Built:
2007
Lot
Lot Size (Sq. Ft):
1,306
Finances & Disclosures
Price:
$499,999
Price per Sq. Ft:
$183 per Sq. Ft.
Contact an Agent
Yes, I would like more information from Coldwell Banker. Please use and/or share my information with a Coldwell Banker agent to contact me about my real estate needs.
By clicking Contact I agree a Coldwell Banker Agent may contact me by phone or text message including by automated means and prerecorded messages about real estate services, and that I can access real estate services without providing my phone number. I acknowledge that I have read and agree to the Terms of Use and Privacy Notice.
Contact an Agent
Yes, I would like more information from Coldwell Banker. Please use and/or share my information with a Coldwell Banker agent to contact me about my real estate needs.
By clicking Contact I agree a Coldwell Banker Agent may contact me by phone or text message including by automated means and prerecorded messages about real estate services, and that I can access real estate services without providing my phone number. I acknowledge that I have read and agree to the Terms of Use and Privacy Notice.


